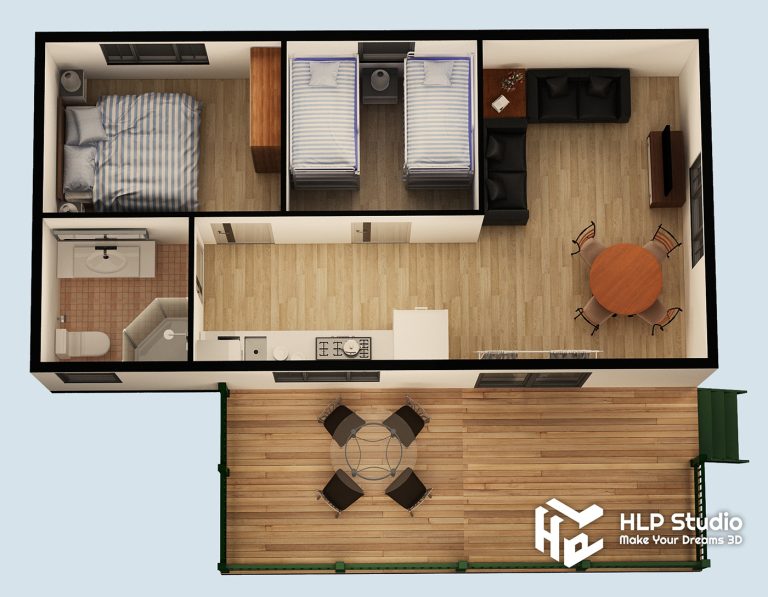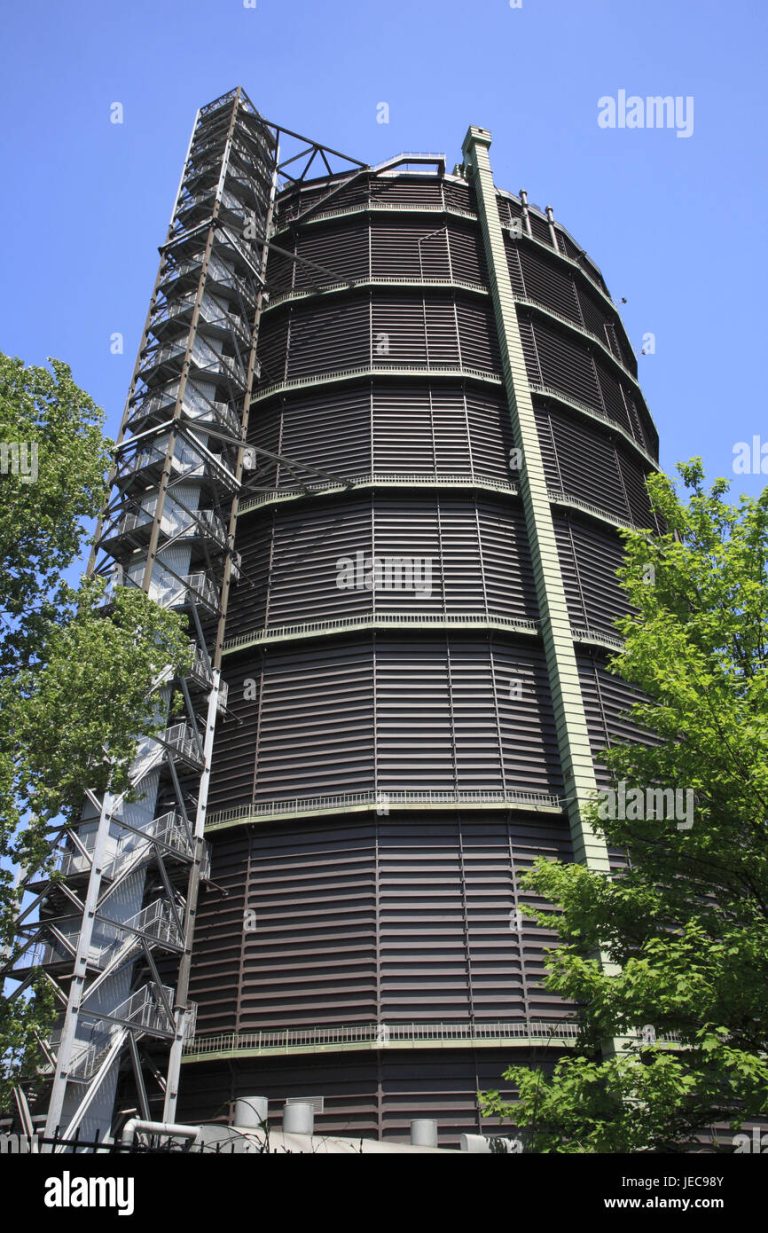Embarking on the journey of building your dream home? The foundation of any successful construction project lies in meticulously crafted architectural design plans. These plans are far more than just blueprints; they are comprehensive documents that detail every aspect of your future home, from the overall layout to the placement of electrical outlets. Understanding what these plans encompass is crucial for a smooth and fulfilling building experience. They’re a roadmap that guides architects, builders, and homeowners alike.
So, what exactly does a set of architectural design plans for houses include? Here’s a breakdown of the key components:
- Site Plan: This shows the location of the house on the property, including setbacks, landscaping, driveways, and utility connections. It’s crucial for understanding how the house interacts with its environment.
- Floor Plans: These are detailed drawings of each floor, outlining the room layouts, dimensions, door and window placement, and the location of fixtures like sinks and appliances. They provide a clear picture of the interior space.
- Elevations: These drawings depict the exterior views of the house from all sides, showing the roofline, window and door styles, and exterior finishes. They showcase the architectural style and aesthetics.
- Sections: These are cut-through views of the house, revealing the interior structure, wall heights, and roof construction. They provide a deeper understanding of the building’s composition.
- Electrical Plans: These show the location of electrical outlets, switches, lighting fixtures, and the electrical panel. They ensure a safe and functional electrical system.
- Plumbing Plans: These detail the location of plumbing fixtures, pipes, and drainage systems. They are essential for proper water supply and waste disposal.
- HVAC Plans: These show the layout of the heating, ventilation, and air conditioning systems, including ductwork and equipment placement. They ensure comfortable climate control.
- Foundation Plan: This outlines the details of the foundation, including footing size, wall thickness, and reinforcement. It’s the base upon which the entire house rests.
- Details: These are enlarged drawings of specific construction elements, such as wall sections, window details, and stair construction. They provide precise instructions for builders.
- Schedules: These lists provide information about specific components, such as door and window sizes, finishes, and hardware. They ensure consistency and accuracy.
By understanding these components, you’ll be better equipped to communicate effectively with your architect and builder, ensuring that your dream home becomes a reality.
If you are searching about Architectural Designs you’ve visit to the right place. We have 35 Pics about Architectural Designs like Architectural House Design Plans – House Plans, Architectural Design House Plans for All African Countries and also Architectural House Plans – Scandinavian House Design. Here you go:
Architectural Designs

Architectural Designs
Architectural Designs House Plans – Artofit

Architectural designs house plans – Artofit
Architectural House Plans: An Insightful Guide – House Plans

Architectural House Plans: An Insightful Guide – House Plans
Architectural Designs House Plans – Rolfml
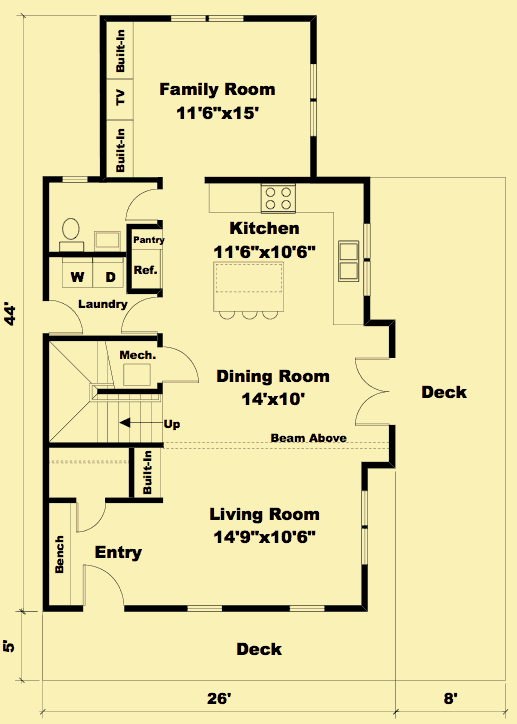
Architectural designs house plans – rolfml
Architectural House Plan Stock Vector Image & Art – Alamy
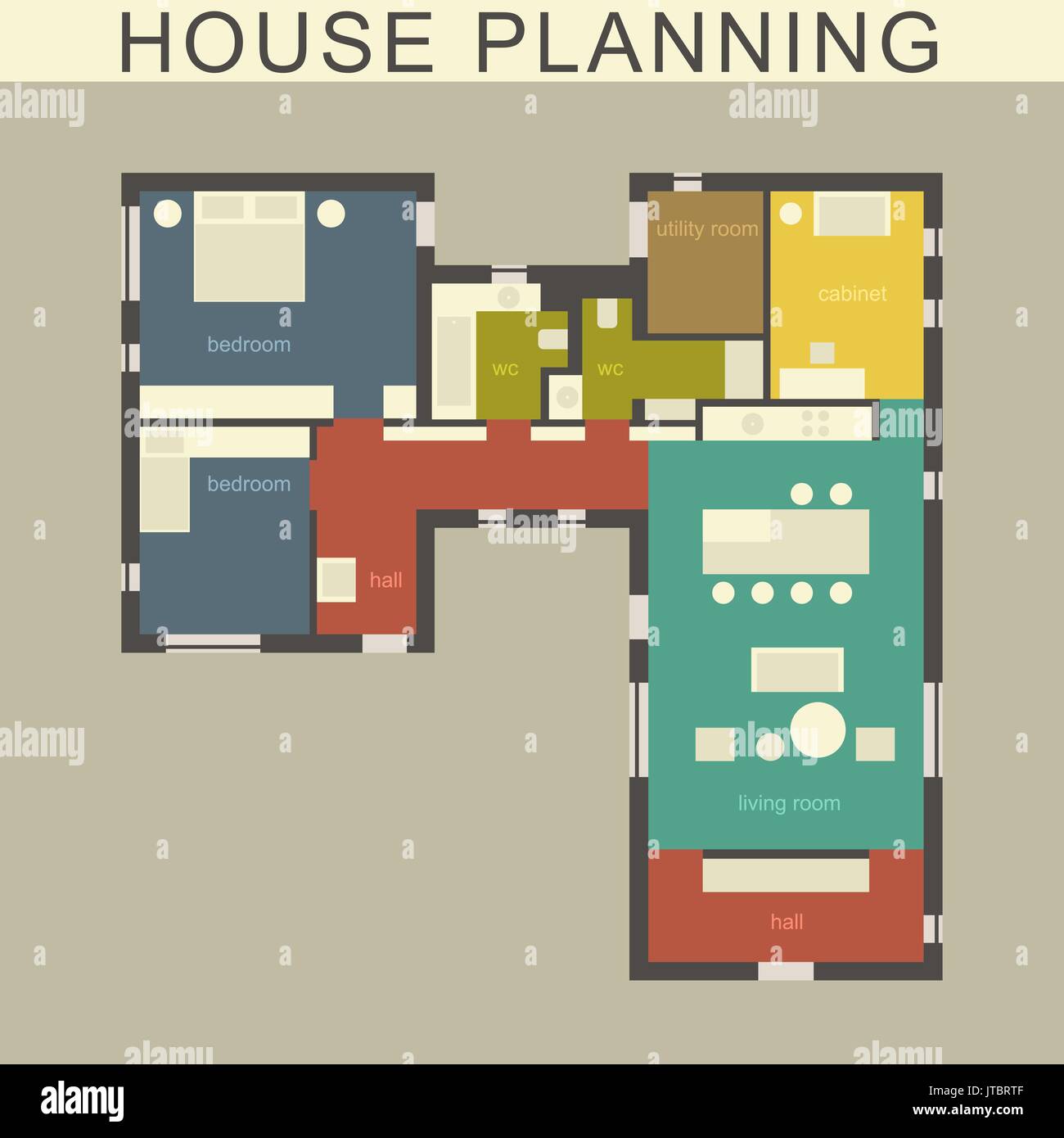
Architectural house plan Stock Vector Image & Art – Alamy
Modern Architectural Design House Plans In Pakistan | Highland
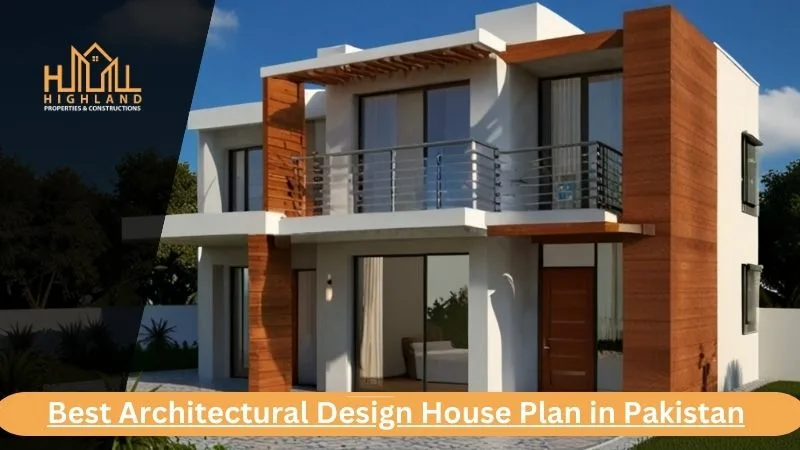
Modern Architectural Design House Plans in Pakistan | Highland
Architectural Designs

Architectural Designs
Home Floor Plans & House Plan Layouts At Architect House Plans
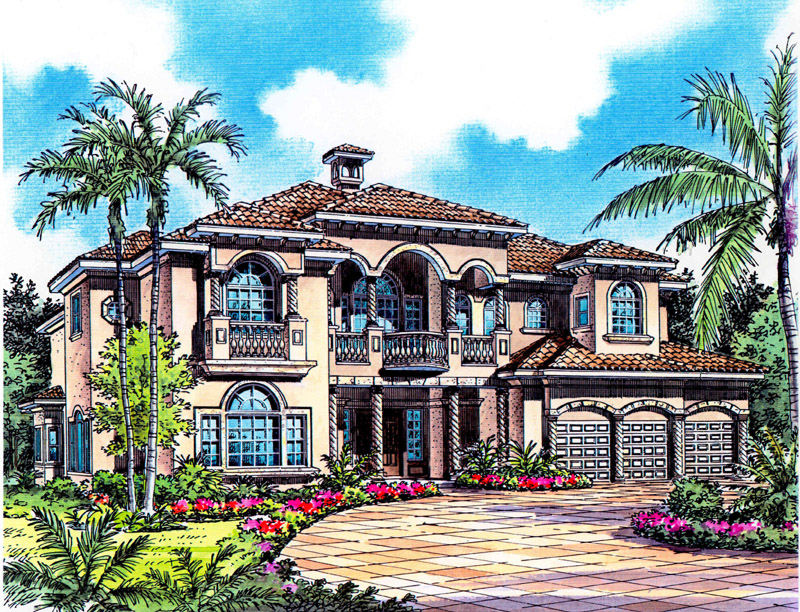
Home Floor Plans & House Plan Layouts at Architect House Plans
Architectural House Plans – Scandinavian House Design

Architectural House Plans – Scandinavian House Design
House Plans And Design: Architectural Plans For Modern Houses
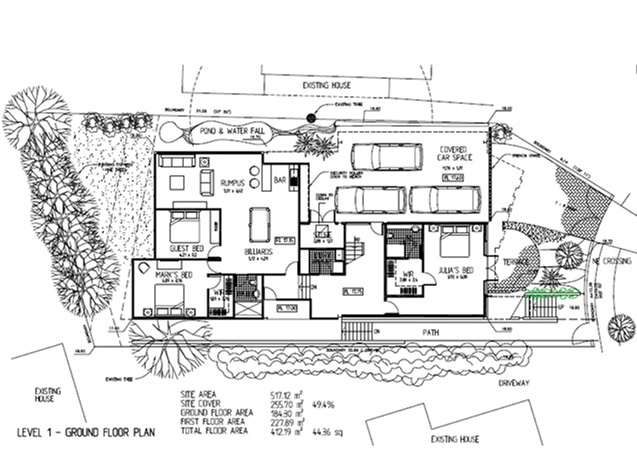
House Plans and Design: Architectural Plans For Modern Houses
Architectural Designs

Architectural Designs
Architecture House Plans Design Ideas – Image To U
Architecture House Plans Design Ideas – Image to u
Bringing This One Architectural Designs House Plans – Artofit

Bringing this one architectural designs house plans – Artofit
Architectural Design – Hyath Construction

Architectural Design – Hyath Construction
Top 10 Architectural House Plans Ideas And Inspiration

Top 10 architectural house plans ideas and inspiration
Premium AI Image | House Design With Plans

Premium AI Image | House Design With Plans
Architectural Designs

Architectural Designs
Offices Floor Plans Architectural Designs

Offices Floor Plans Architectural Designs
House Plans And Design: Architectural Design And Drafting
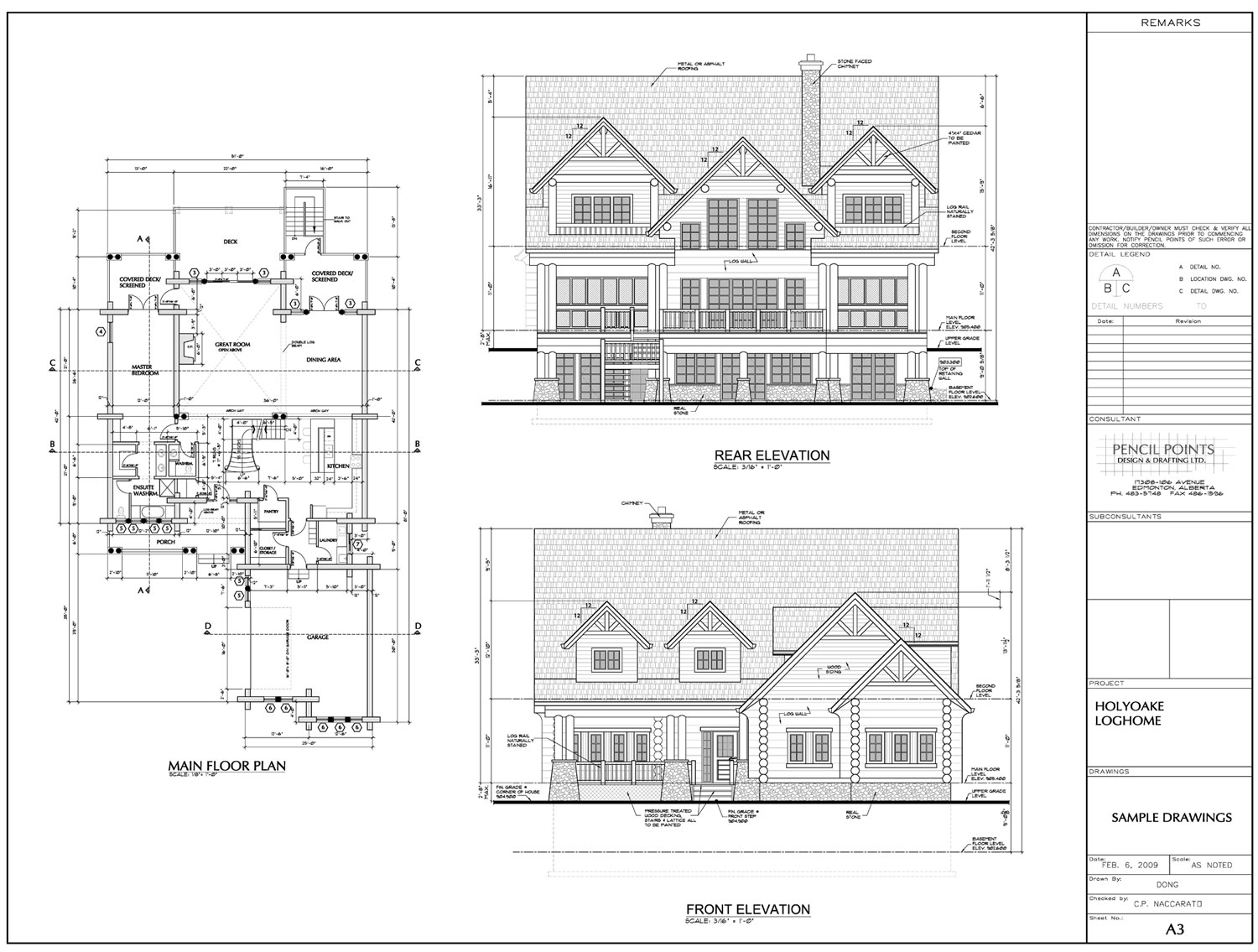
House Plans and Design: Architectural Design And Drafting
Comprehensive Architectural House Plan. Home Construction Stock Photo
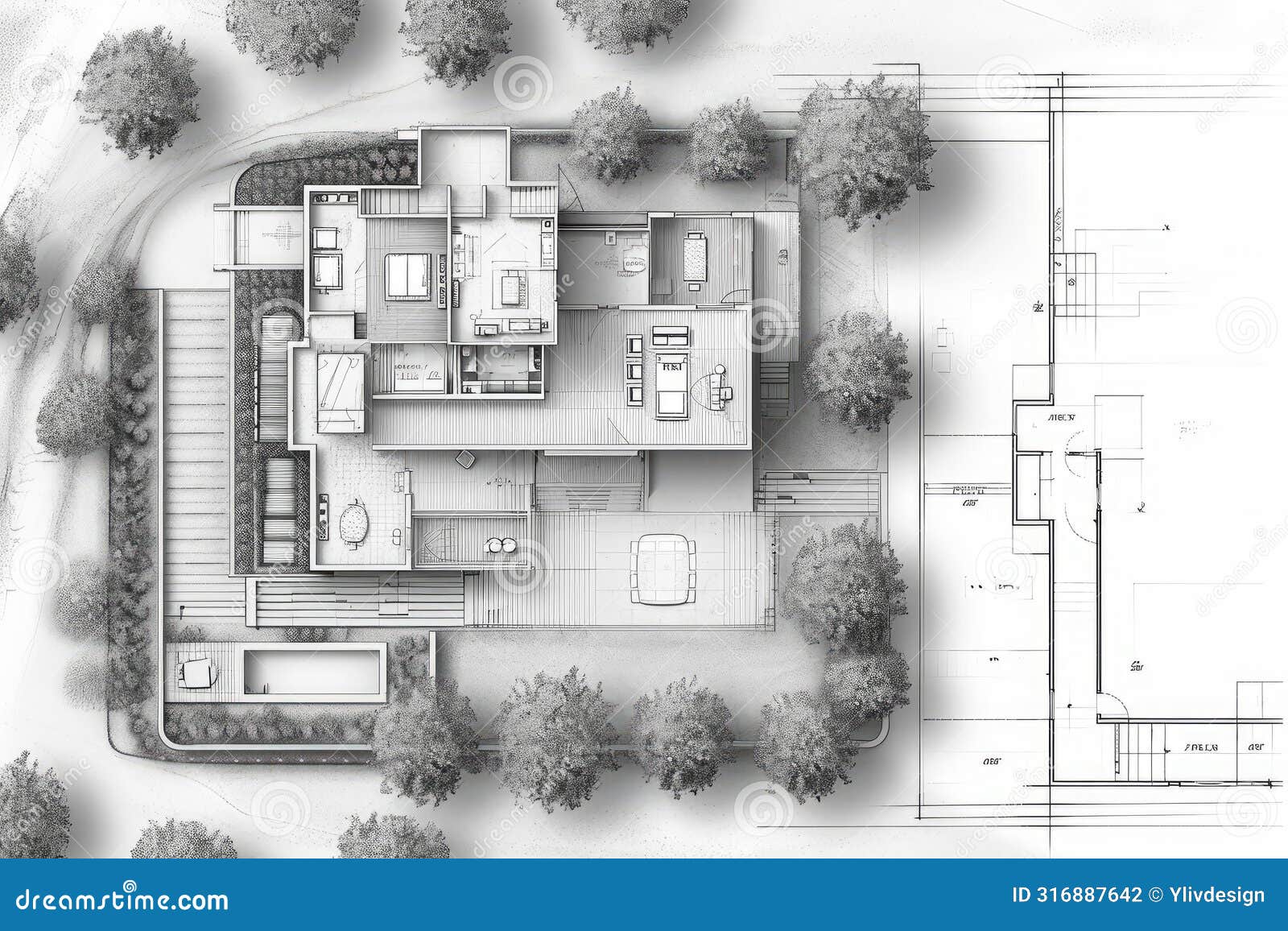
Comprehensive Architectural House Plan. Home Construction Stock Photo …
Building Design Plan, Architectural Design House Plans, Model House Plan

Building design plan, Architectural design house plans, Model house plan
Architectural House Design Plans – House Plans
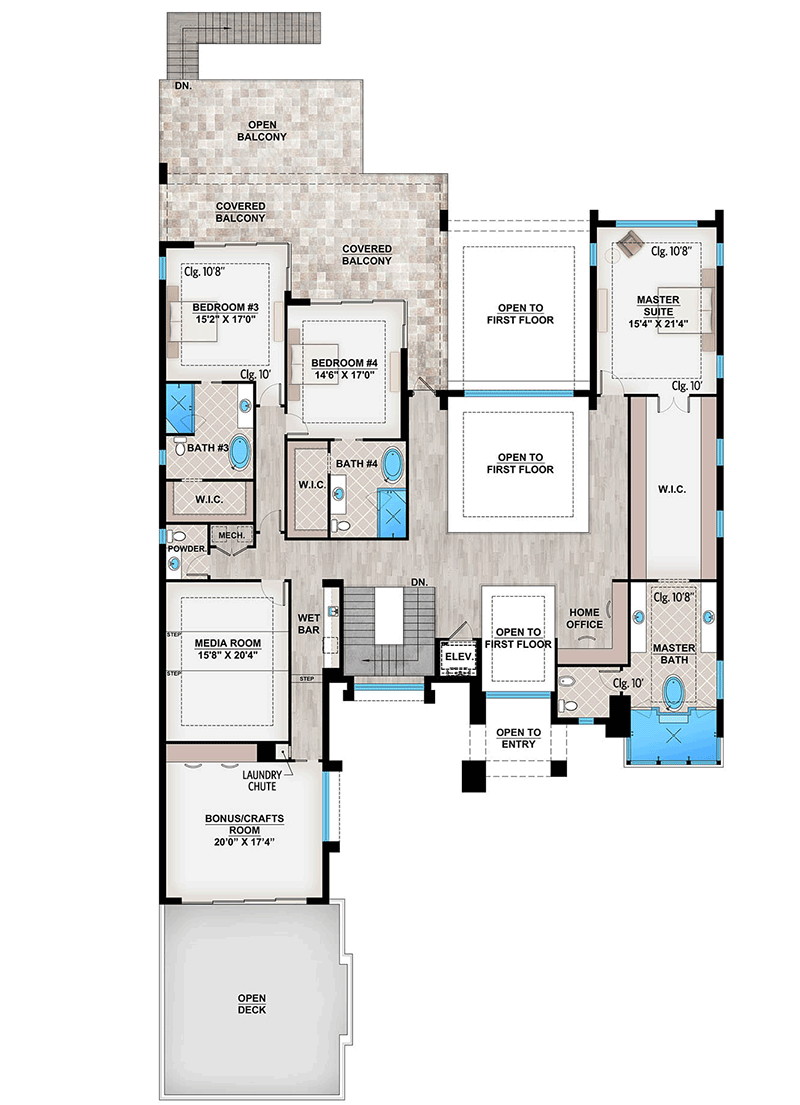
Architectural House Design Plans – House Plans
Architectural Design House Plans | Design For Home

Architectural Design House Plans | Design For Home
Architectural House Plans And Designs

Architectural House Plans and Designs
Architectural Design House Plans For All African Countries

Architectural Design House Plans for All African Countries
Architectural Designs

Architectural Designs
Architectural Plans Of House | Design For Home

Architectural Plans Of House | Design For Home
House Plan Collections – Architectural Designs

House Plan Collections – Architectural Designs
House Plans And Design: Architectural House Plans Modern

House Plans and Design: Architectural House Plans Modern
Architectural Designs

Architectural Designs
7 Principles Of Architectural Design House Plans | Stylux
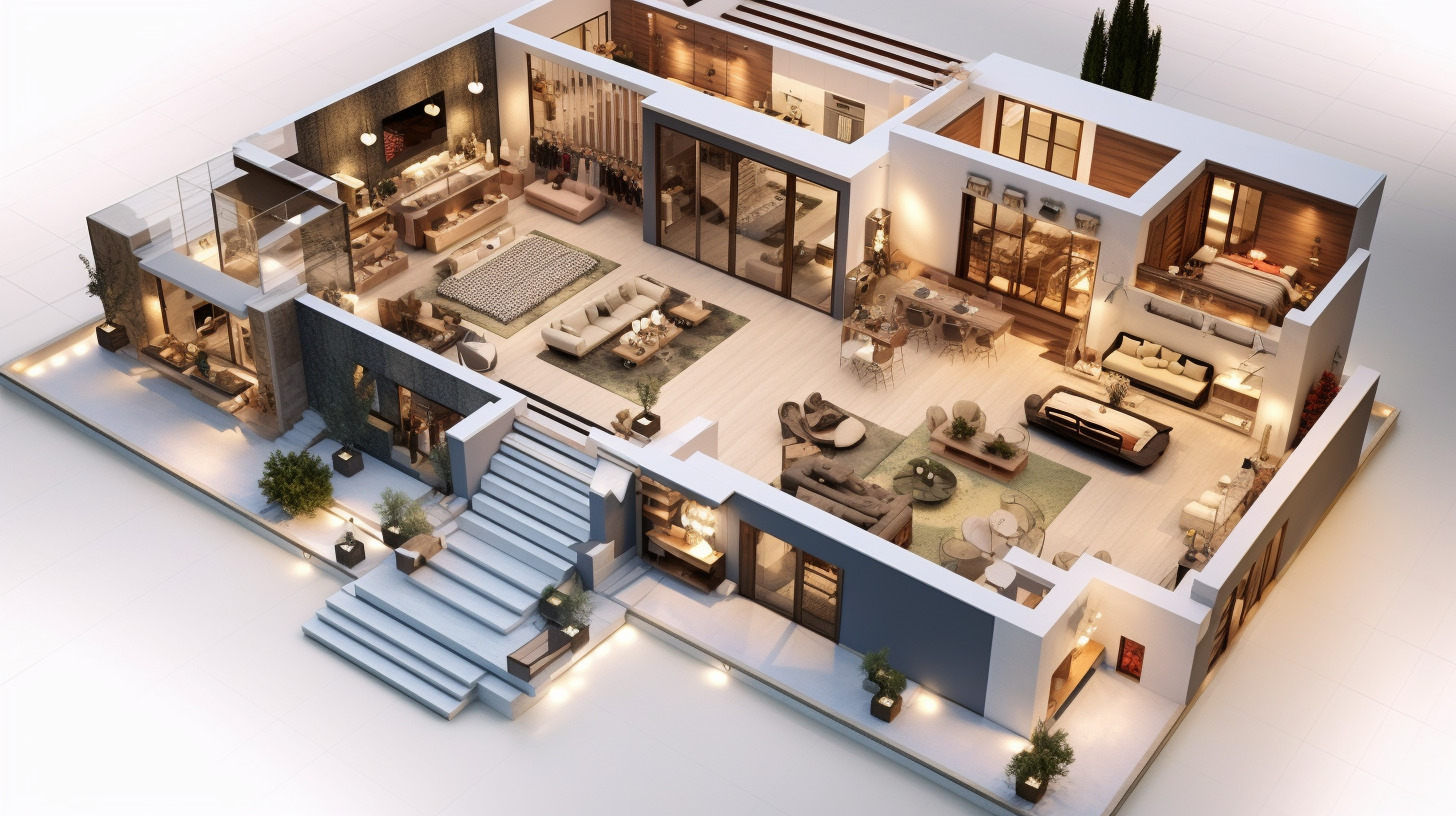
7 Principles of Architectural Design House Plans | Stylux
Architectural Designs House Plans – Rolfml

Architectural designs house plans – rolfml
66108gw Architectural Designs House Plans – Vrogue.co
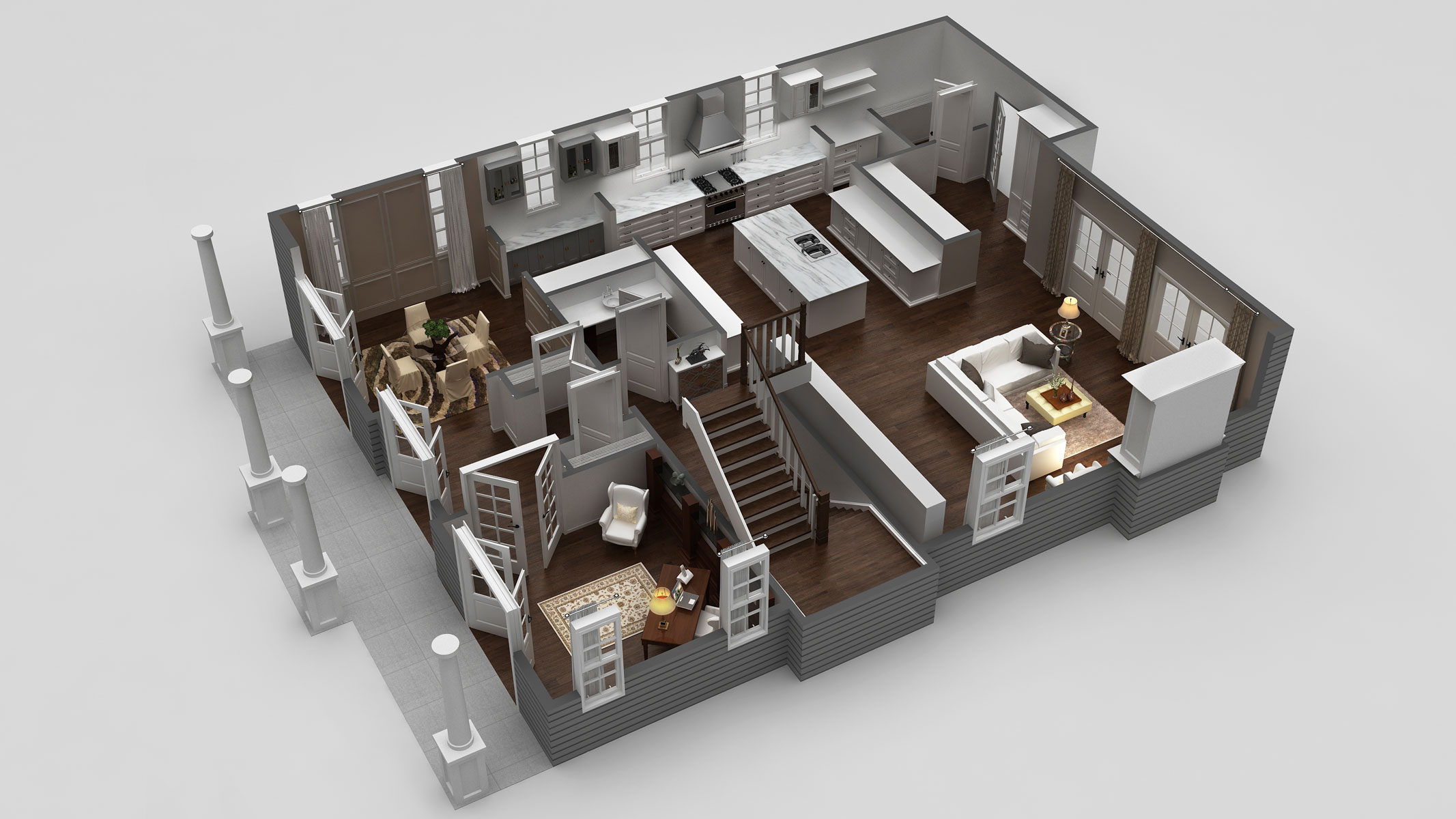
66108gw Architectural Designs House Plans – vrogue.co
Premium AI Image | House Design With Plans

Premium AI Image | House Design With Plans
Architectural Design House Plans | Design For Home

Architectural Design House Plans | Design For Home
Premium ai image. architectural design – hyath construction. Architectural designs house plans – artofit
Images featured are purely for demonstration purposes only. We never host any external media on our system. Media is streamed automatically from copyright-free sources used for informative use only. Downloads are served straight from the primary hosts. For any legal complaints or requests for removal, please get in touch with our support team through our Contact page.


