Dreaming of your perfect home? It all starts with a well-thought-out architecture design home plan. Creating a home that truly reflects your lifestyle and needs requires careful consideration of various factors. From understanding your budget to visualizing the flow of spaces, planning is key. Here are some essential elements typically included in an architecture design home plan:
- Floor Plans: These detailed diagrams show the layout of each room, including dimensions, wall placement, and window/door locations. They are the foundation of your entire design.
- Elevations: These are exterior views of your home from different sides. They illustrate the architectural style, rooflines, and placement of windows and doors. Elevations give you a realistic preview of how your home will look.
- Site Plan: This shows the placement of your home on the property, taking into account factors like setbacks, landscaping, utilities, and driveway access. It ensures compliance with local zoning regulations.
- Foundation Plan: This details the foundation system, including the type (slab, crawl space, basement), dimensions, and materials. It’s crucial for structural integrity.
- Electrical Plan: This outlines the placement of electrical outlets, switches, lighting fixtures, and the electrical panel. It ensures safe and efficient electrical wiring.
- Plumbing Plan: This shows the location of water pipes, drains, and fixtures (sinks, toilets, showers). It’s essential for proper water supply and waste disposal.
- Roof Plan: This details the roof structure, including the type of roof (gable, hip, shed), slope, and materials. It ensures proper water runoff and structural stability.
- Sections: These are cut-through views of your home, revealing the internal structure and relationships between different levels. They provide a deeper understanding of the design.
- Details: These are enlarged drawings that show specific construction elements, such as window and door framing, stair details, and wall connections. They ensure precise construction.
- 3D Renderings (Optional): These visual representations offer a realistic view of the completed home, helping you visualize the design and make informed decisions.
Working with a qualified architect or home designer is highly recommended to ensure a successful and well-executed home plan. They can guide you through the design process, help you navigate building codes, and create a plan that meets your specific needs and budget. Happy planning!
If you are searching about Premium Photo | Interior design home project and house architecture plan you’ve visit to the right page. We have 35 Images about Premium Photo | Interior design home project and house architecture plan like Architecture house plan design Stock Photo – Alamy, Premium Photo | Interior design home project and house architecture plan and also Architecture plan & home Stock Photo – Alamy. Here it is:
Premium Photo | Interior Design Home Project And House Architecture Plan

Premium Photo | Interior design home project and house architecture plan
Architecture Plan & Home Stock Photo – Alamy
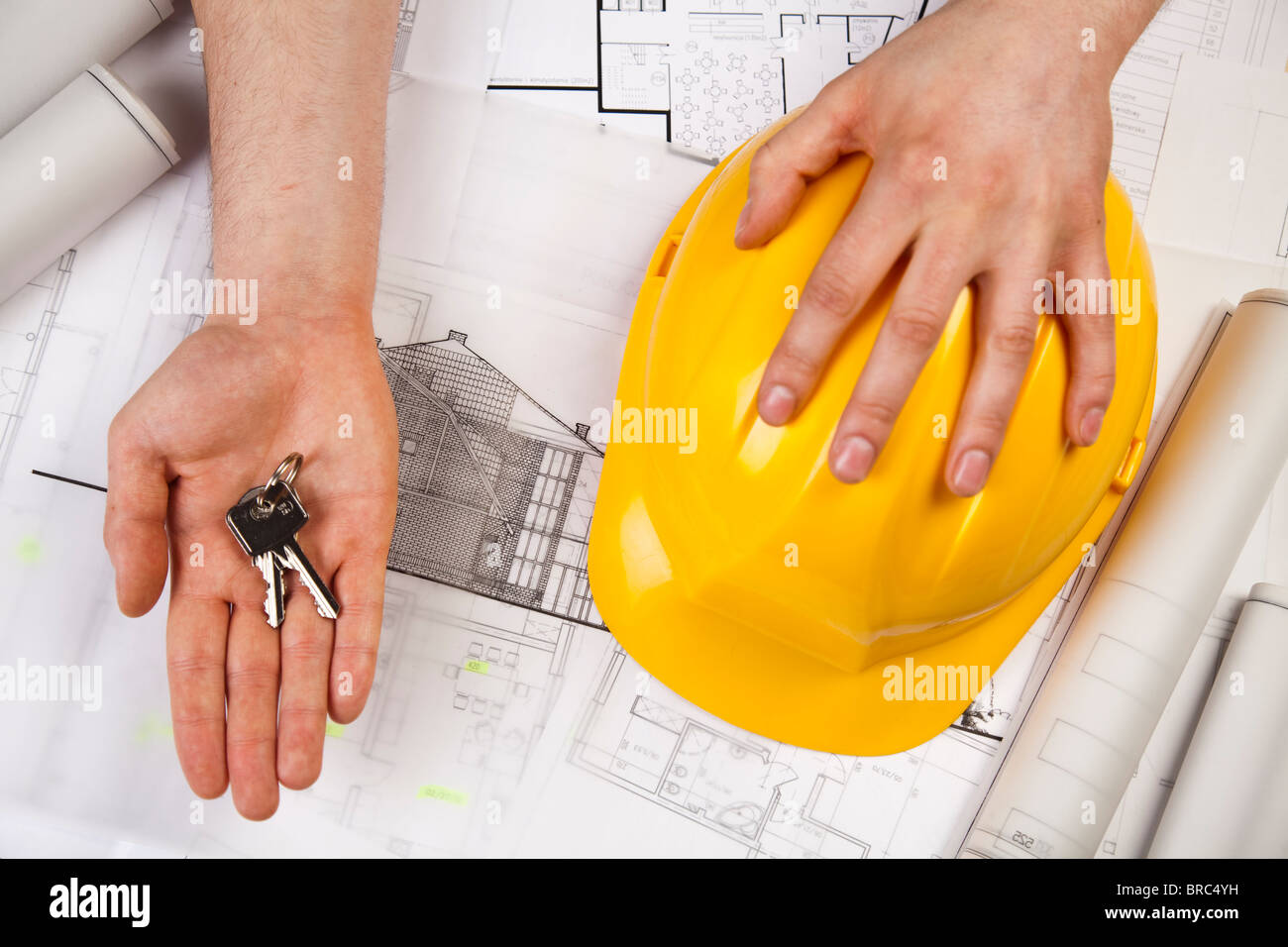
Architecture plan & home Stock Photo – Alamy
Premium Photo | Interior Design Home Project And House Architecture Plan

Premium Photo | Interior design home project and house architecture plan
House Architecture Plans: All You Need To Know – House Plans

House Architecture Plans: All You Need To Know – House Plans
Architecture Plan & Home Stock Photo – Alamy
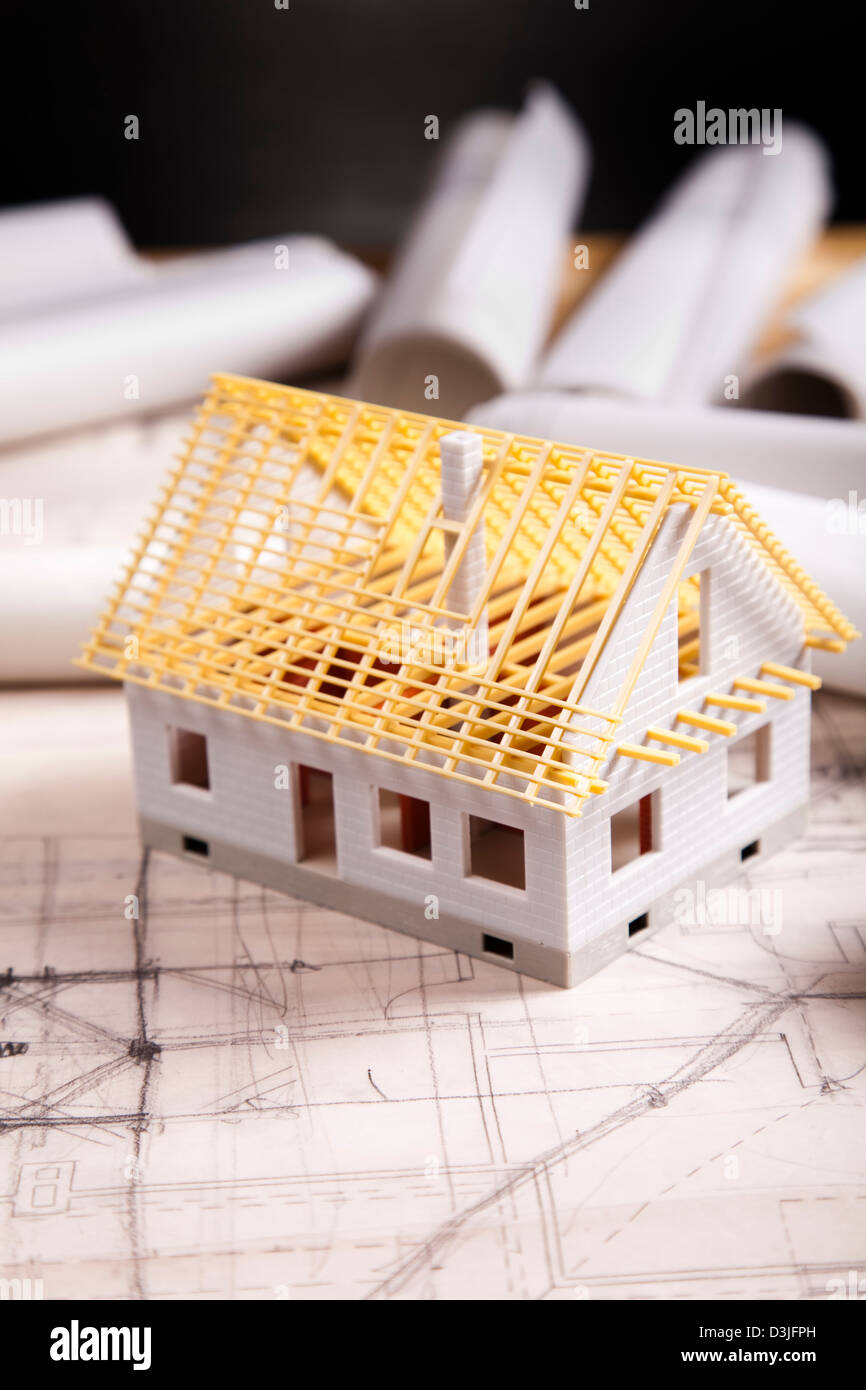
Architecture plan & home Stock Photo – Alamy
Architecture Plan & Home Stock Photo – Alamy
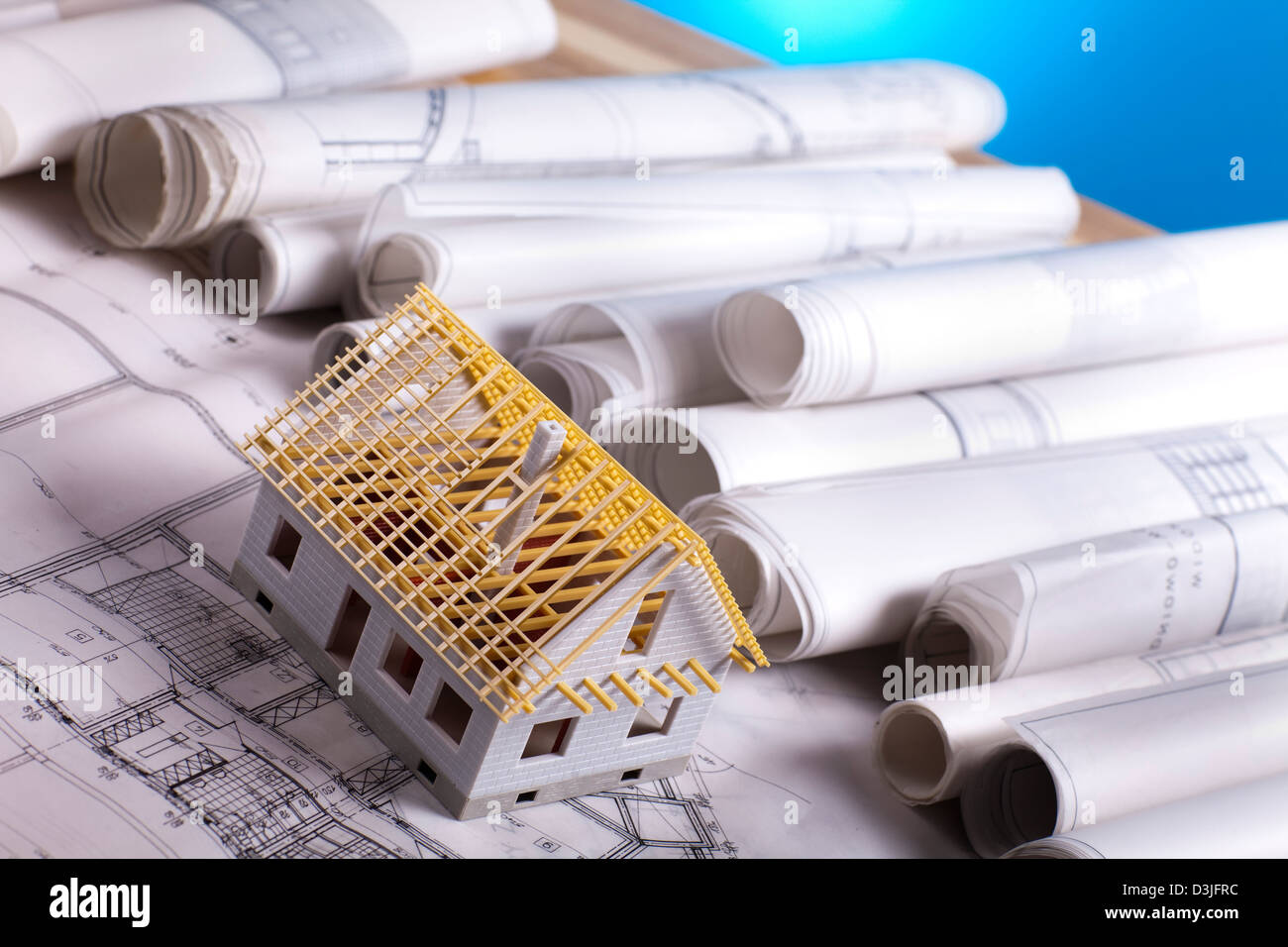
Architecture plan & home Stock Photo – Alamy
Premium Photo | Interior Design Home Project And House Architecture Plan

Premium Photo | Interior design home project and house architecture plan
Architecture Plan & Home Stock Photo – Alamy
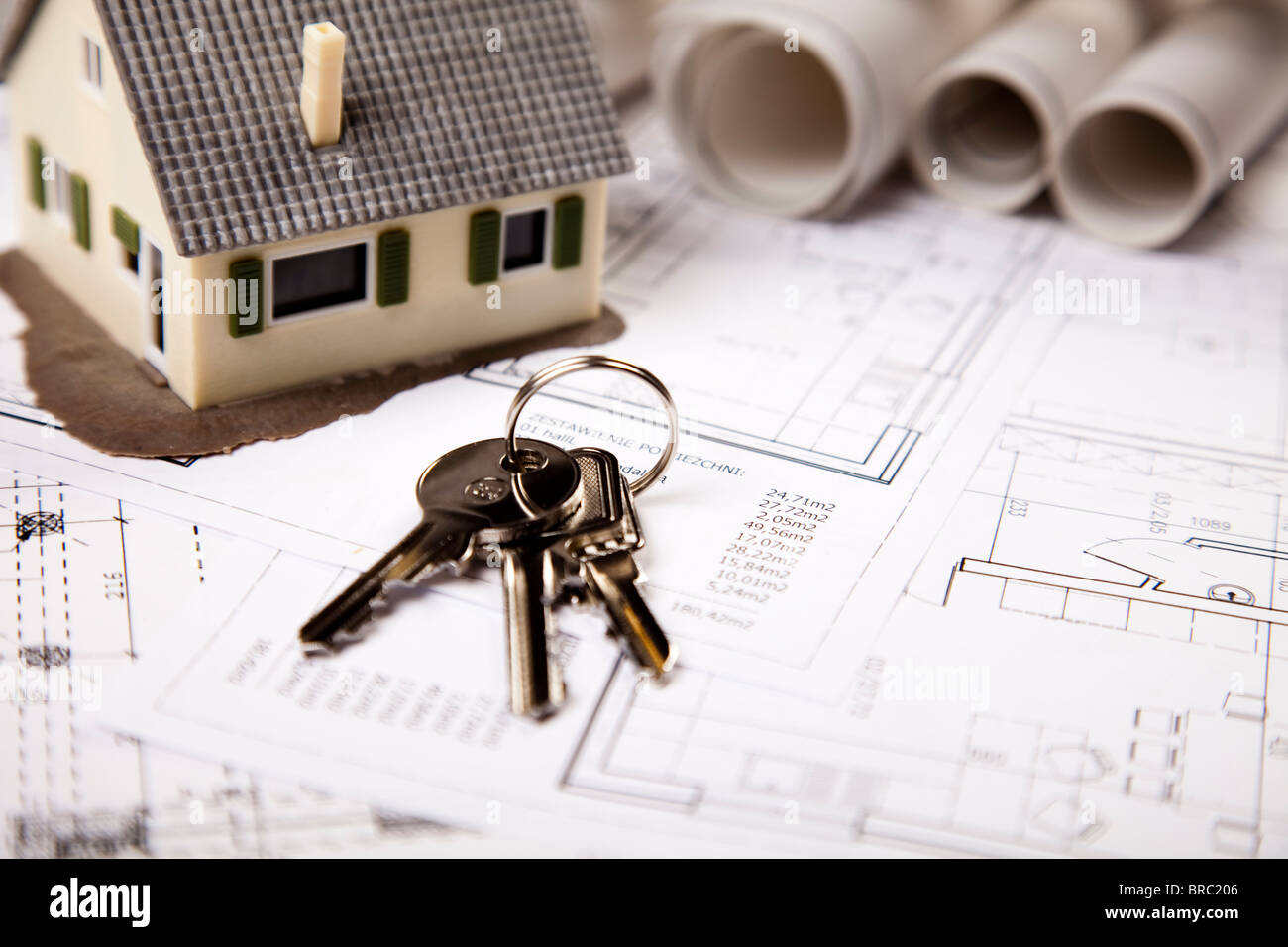
Architecture plan & home Stock Photo – Alamy
Premium Photo | Interior Design Home Project And House Architecture Plan

Premium Photo | Interior design home project and house architecture plan
Architecture Plan & Home Stock Photo – Alamy
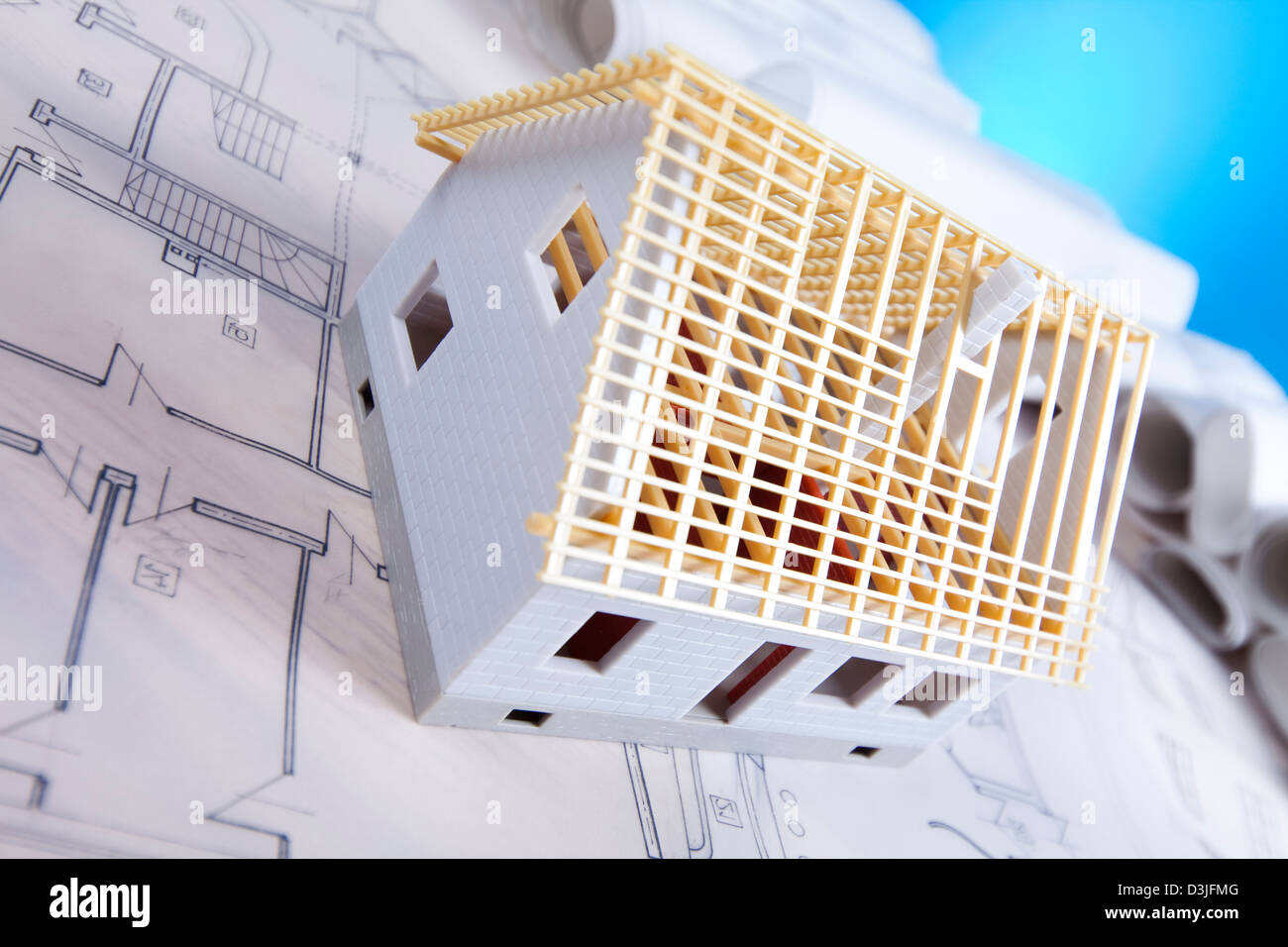
Architecture plan & home Stock Photo – Alamy
Architecture Plan & Home Stock Photo – Alamy
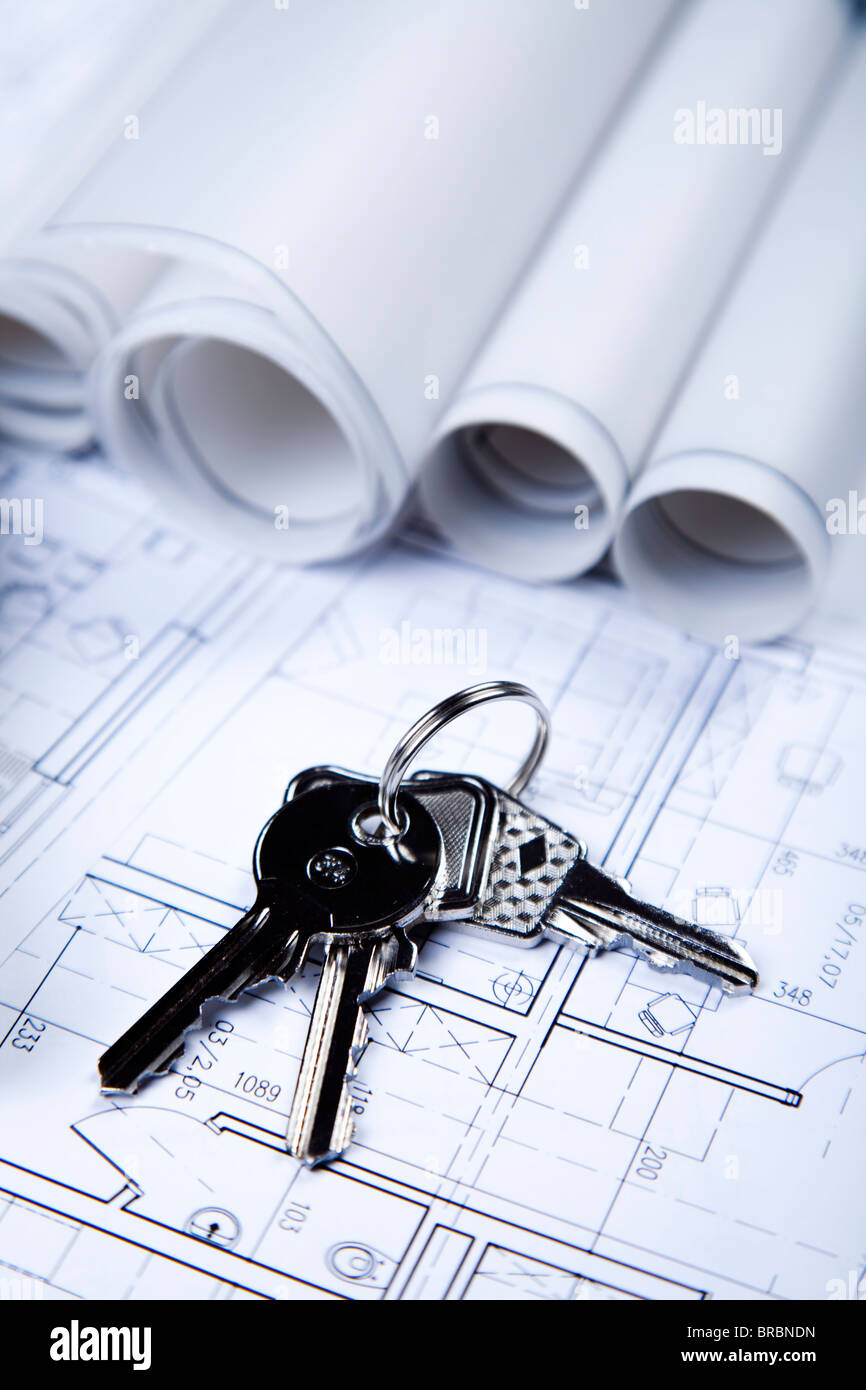
Architecture plan & home Stock Photo – Alamy
Home Design Plan Template – Word Templates For Free Download
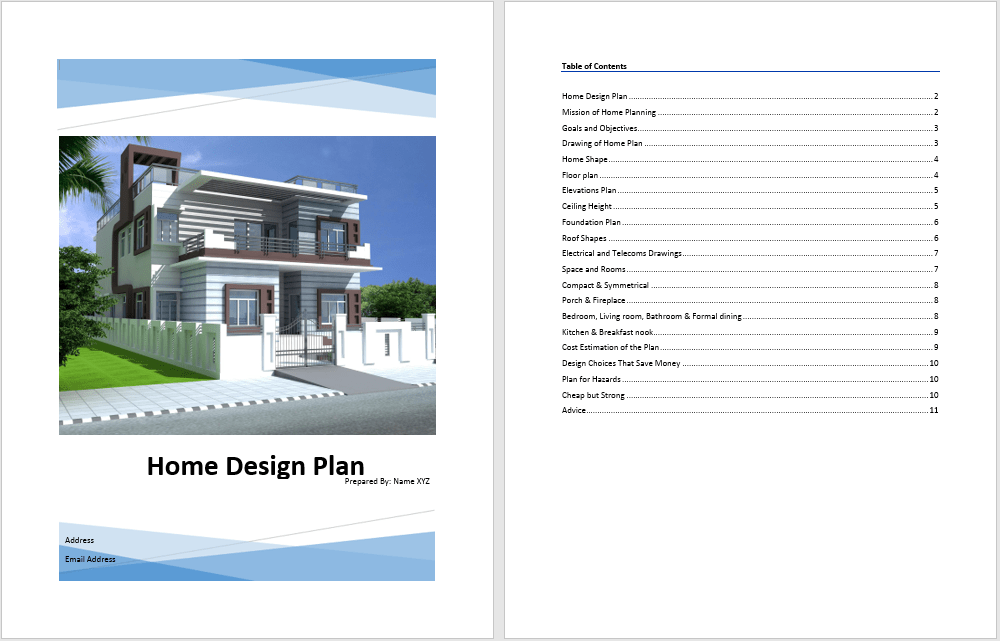
Home Design Plan Template – Word Templates for Free Download
Architecture Plan & Home Stock Photo – Alamy
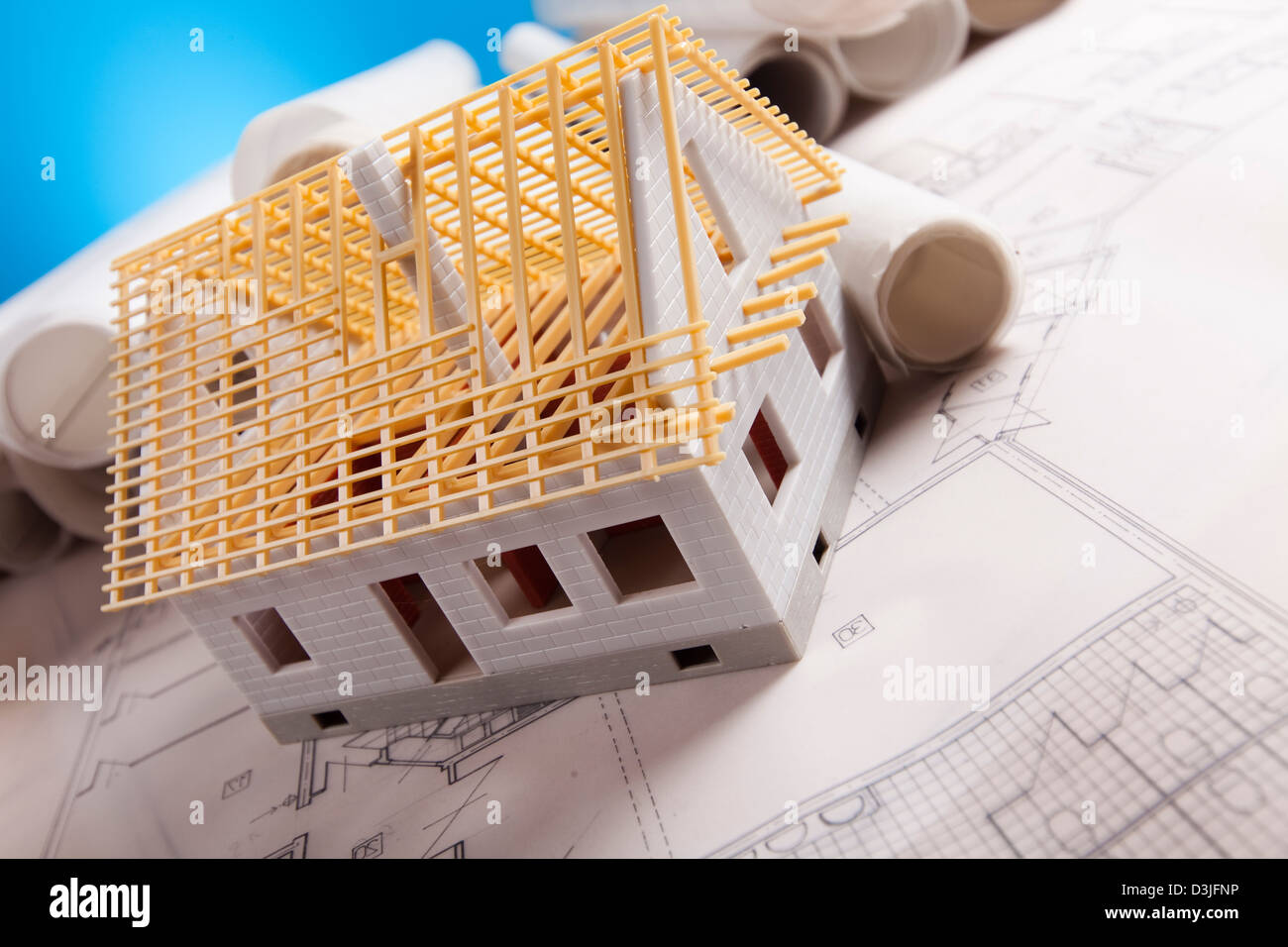
Architecture plan & home Stock Photo – Alamy
Premium Photo | Interior Design Home Project And House Architecture Plan

Premium Photo | Interior design home project and house architecture plan
Architectural House Design Plans – House Plans
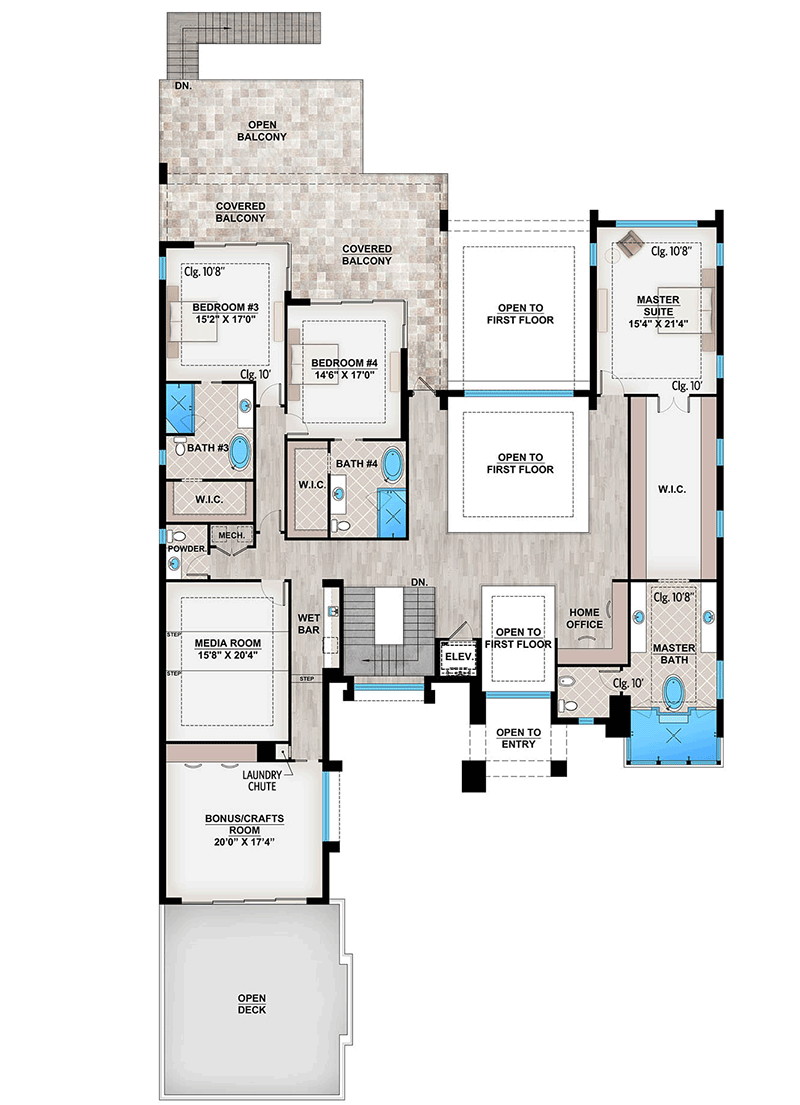
Architectural House Design Plans – House Plans
Architecture Plan And Home Stock Photo – Alamy
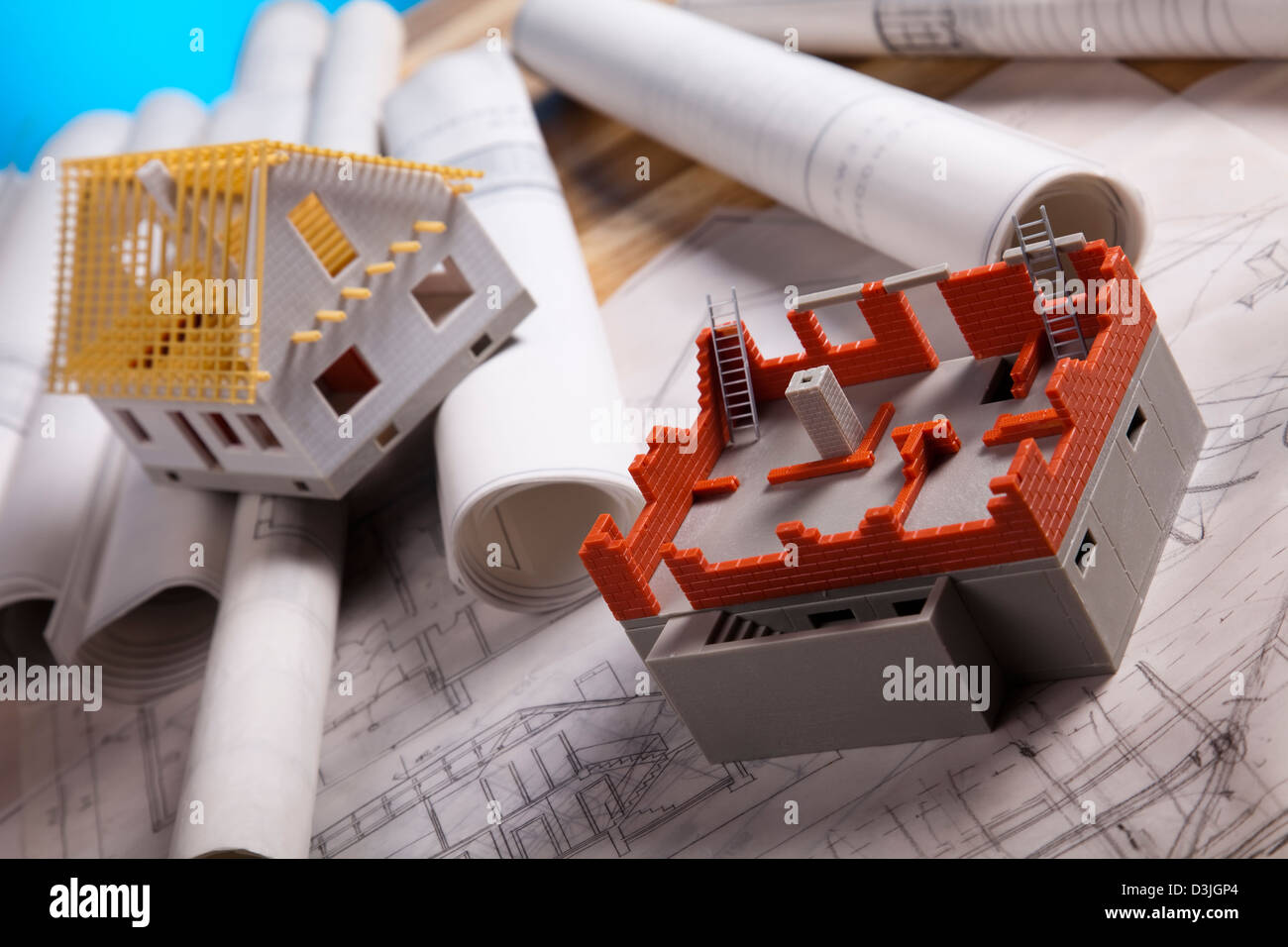
Architecture plan and home Stock Photo – Alamy
Architecture Plan & Home Stock Photo – Alamy
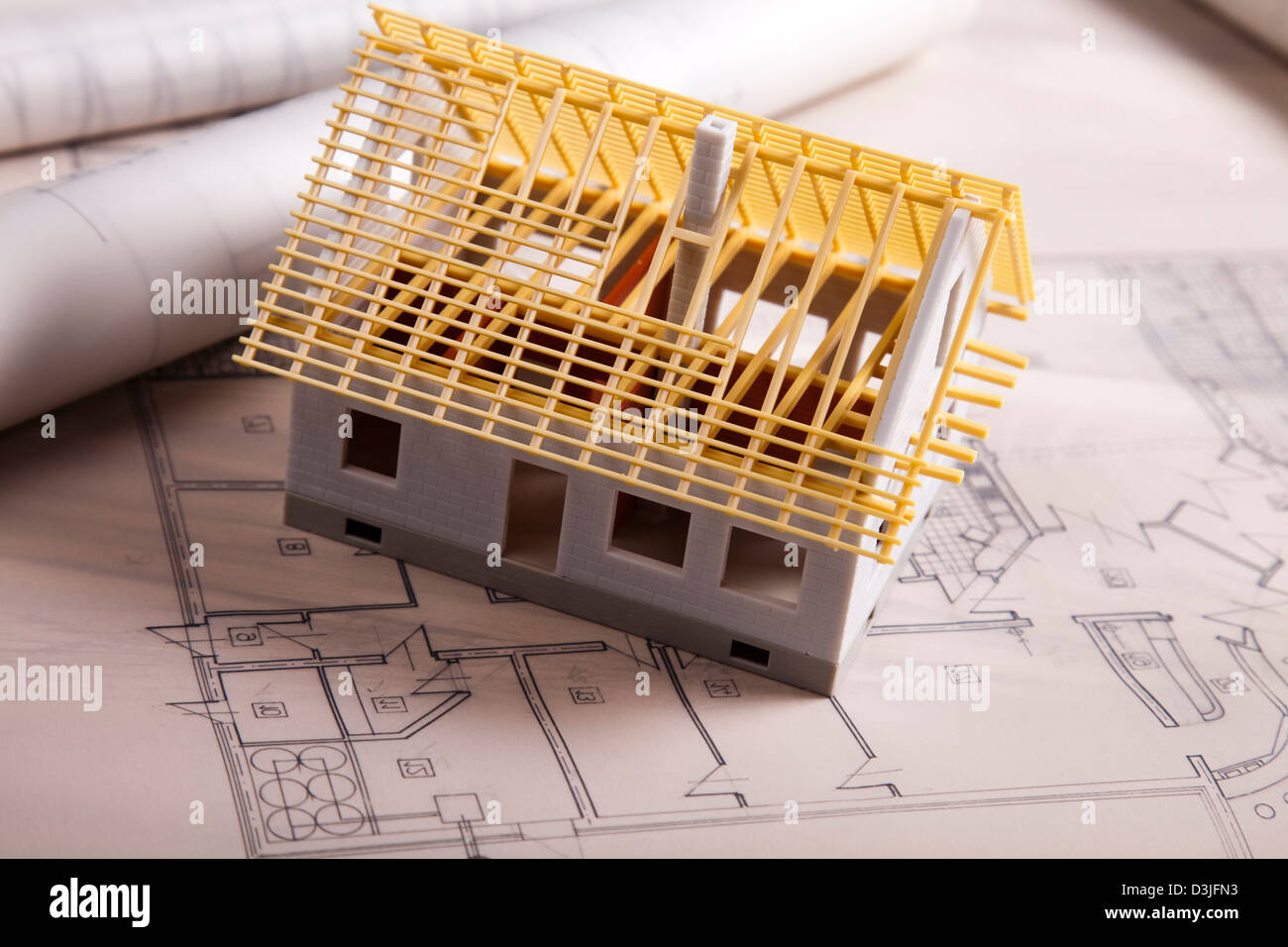
Architecture plan & home Stock Photo – Alamy
Architecture Plan & Home Stock Photo – Alamy
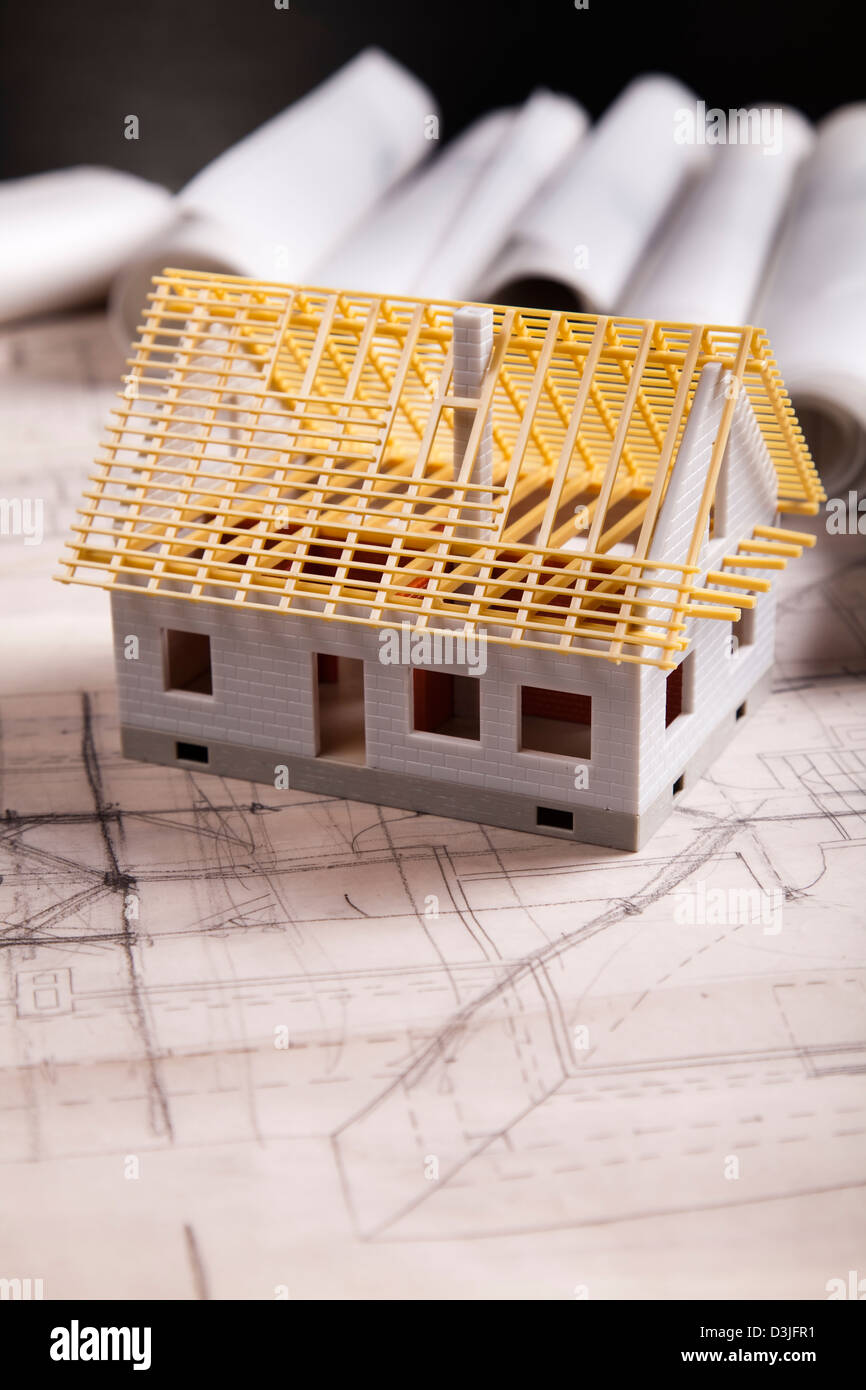
Architecture plan & home Stock Photo – Alamy
Modern Architecture House Plan Interior Design Concept M 166 – Artofit

Modern architecture house plan interior design concept m 166 – Artofit
Home – Architecture Design

Home – Architecture Design
Interior Design Home Project And House Architecture Plan | Premium AI

Interior design home project and house architecture plan | Premium AI …
Premium Photo | Interior Design Home Project And House Architecture Plan

Premium Photo | Interior design home project and house architecture plan
Premium Photo | Interior Design Home Project And House Architecture Plan

Premium Photo | Interior design home project and house architecture plan
Premium Photo | Interior Design Home Project And House Architecture Plan

Premium Photo | Interior design home project and house architecture plan
Architecture House Plan Design Stock Photo – Alamy
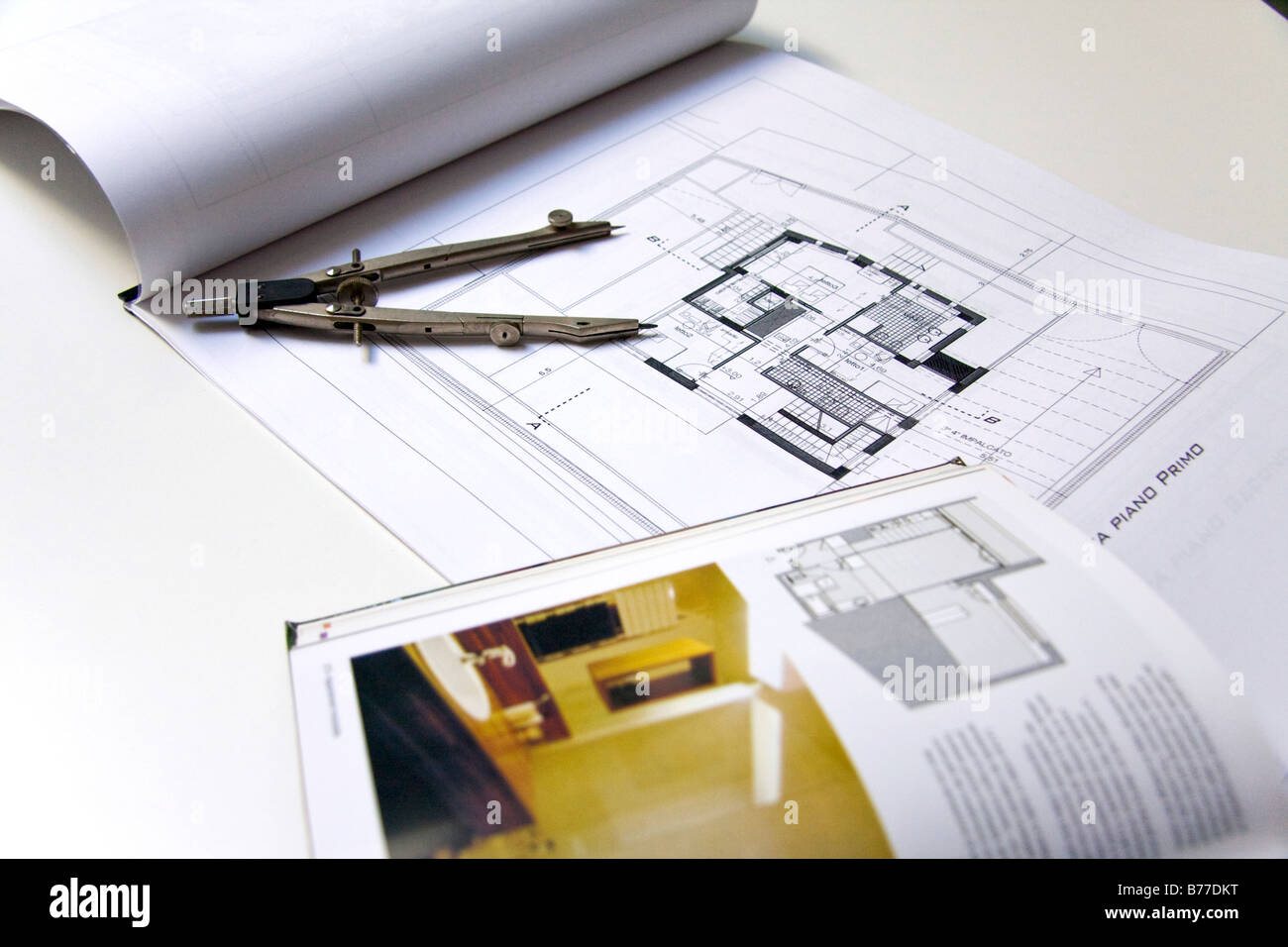
Architecture house plan design Stock Photo – Alamy
Home Architecture Plan Stock Photo. Image Of Apartment – 91342962

Home architecture plan stock photo. Image of apartment – 91342962
Architecture Plan & Home Stock Photo – Alamy
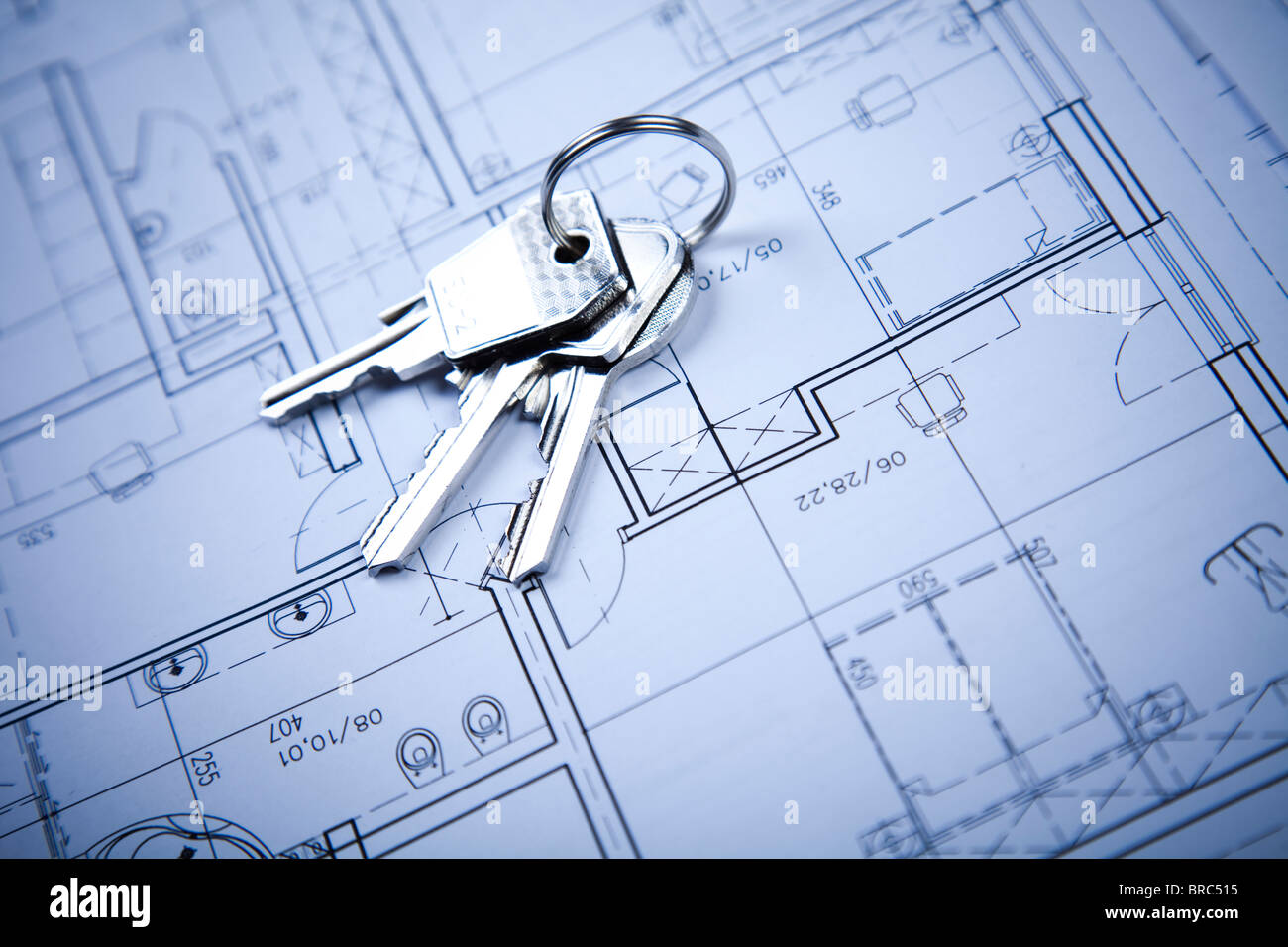
Architecture plan & home Stock Photo – Alamy
Premium Photo | Interior Design Home Project And House Architecture Plan

Premium Photo | Interior design home project and house architecture plan
Premium Photo | Interior Design Home Project And House Architecture Plan

Premium Photo | Interior design home project and house architecture plan
Premium Photo | Interior Design Home Project And House Architecture Plan
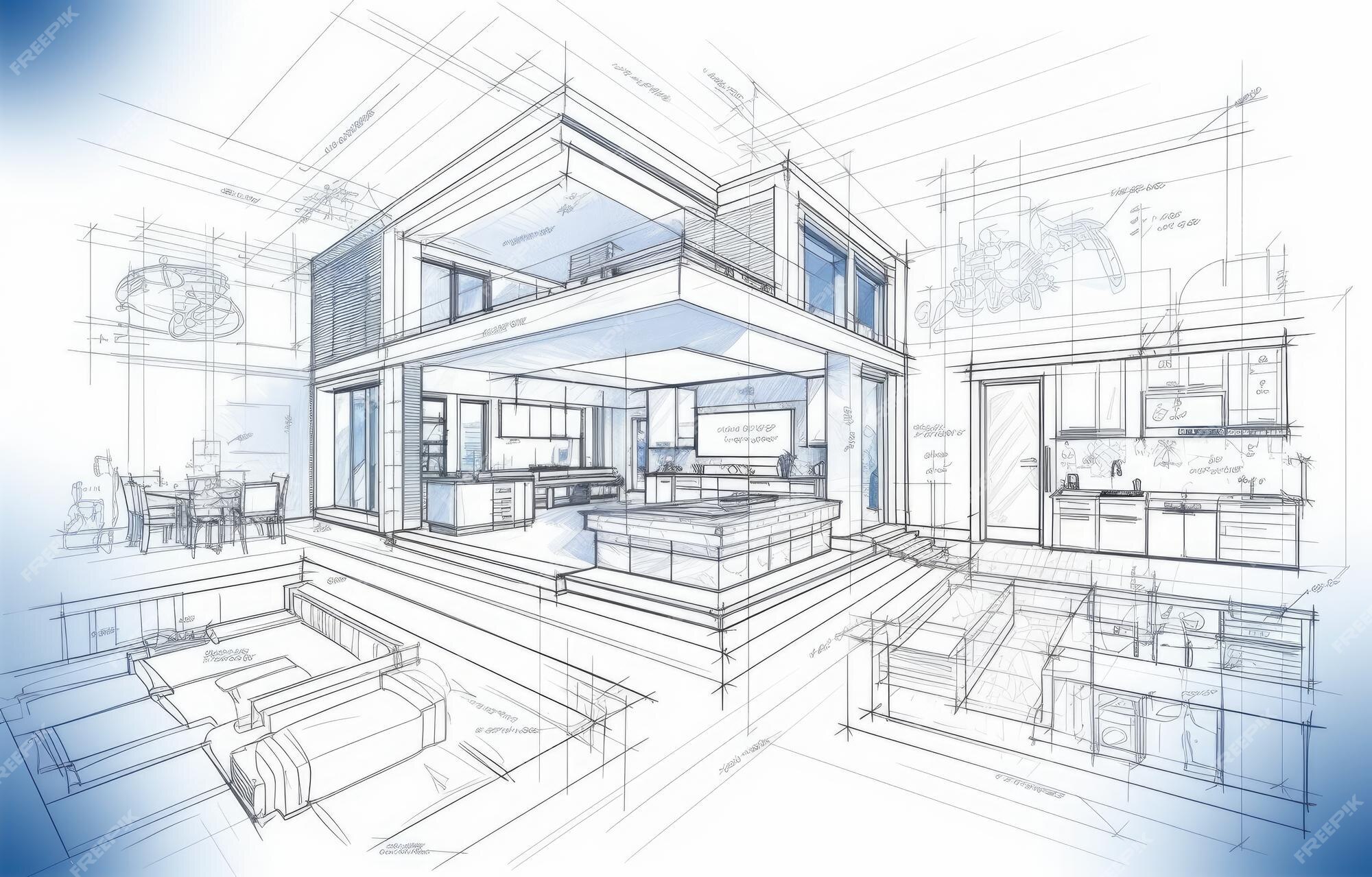
Premium Photo | Interior design home project and house architecture plan
Alif Architects On Instagram: “Architecture Design Follow

Alif Architects on Instagram: “Architecture design Follow …
Architecture House Design Plan Projects :: Photos, Videos, Logos

Architecture House Design Plan Projects :: Photos, videos, logos …
A House / 08023 Architecture + Design + Ideas | ArchDaily

A House / 08023 Architecture + Design + Ideas | ArchDaily
Architecture Plan & Home Stock Photo – Alamy
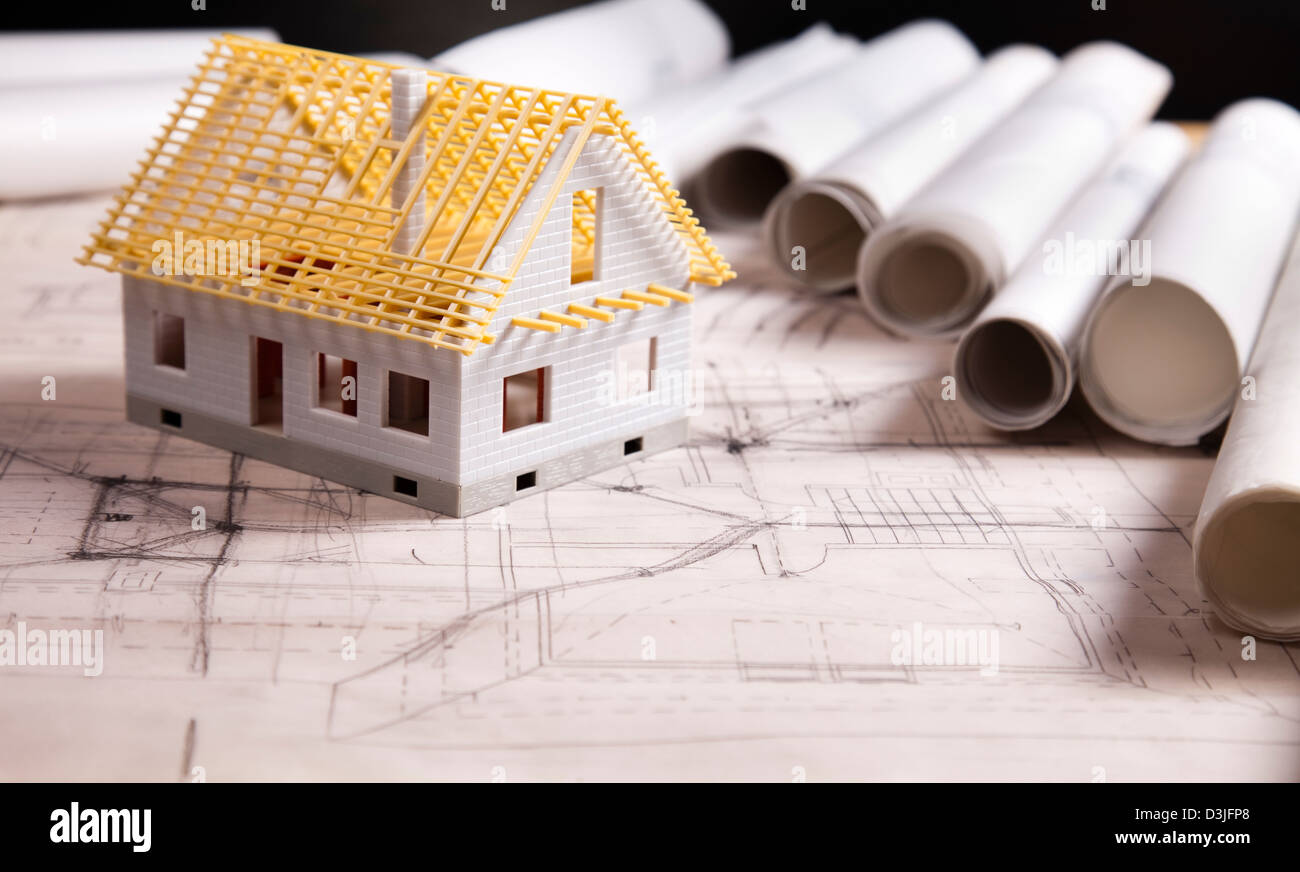
Architecture plan & home Stock Photo – Alamy
Premium Photo | House Plan Architecture

Premium Photo | House Plan Architecture
Architecture plan & home stock photo. Architecture plan & home stock photo. architecture plan & home stock photo
All images displayed are solely for illustrative purposes only. Our servers do not store any third-party media on our system. Media is embedded automatically from royalty-free sources intended for personal use only. Downloads are provided straight from the primary websites. For any intellectual property issues or deletion requests, please reach out to our support team via our Contact page.



