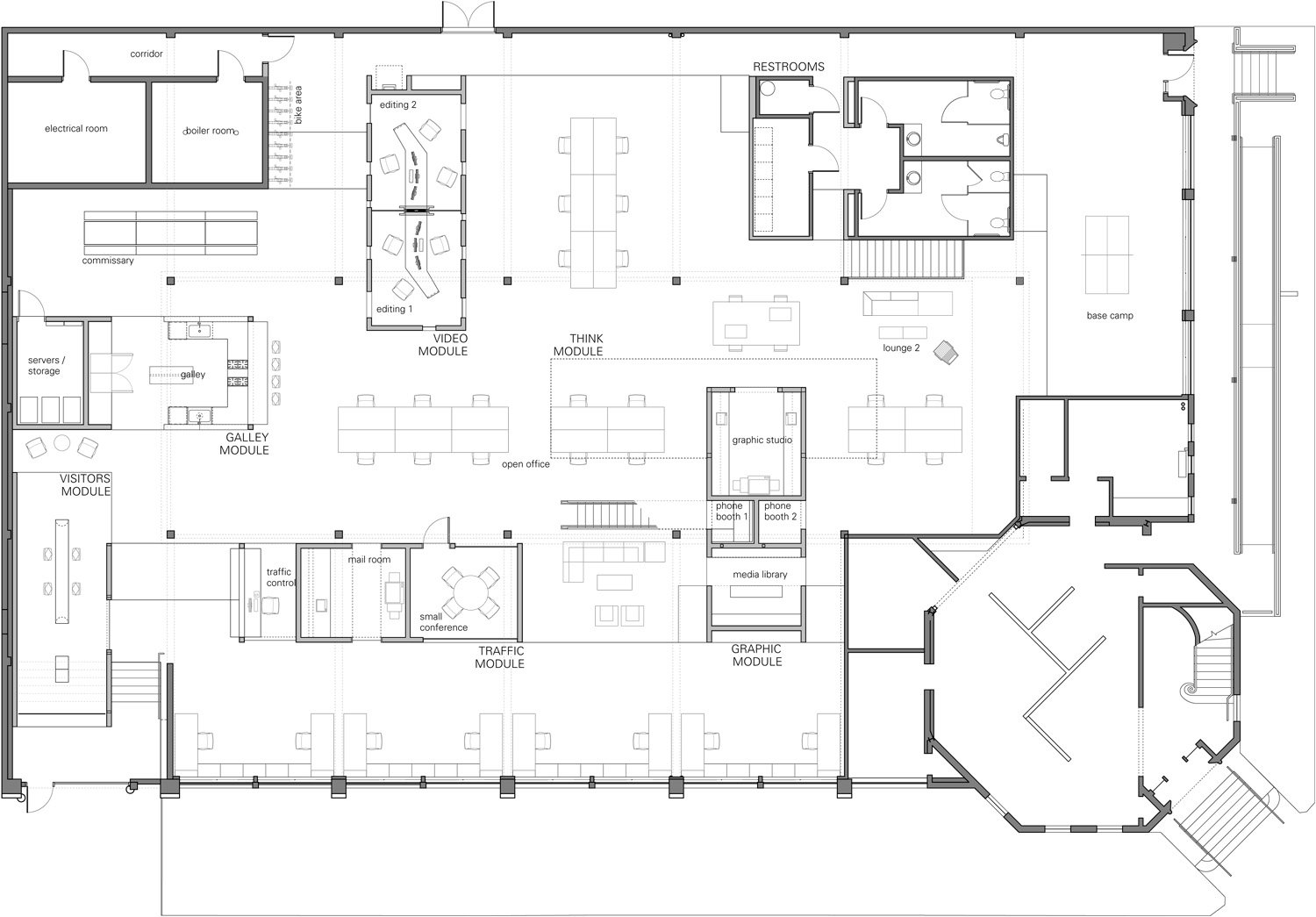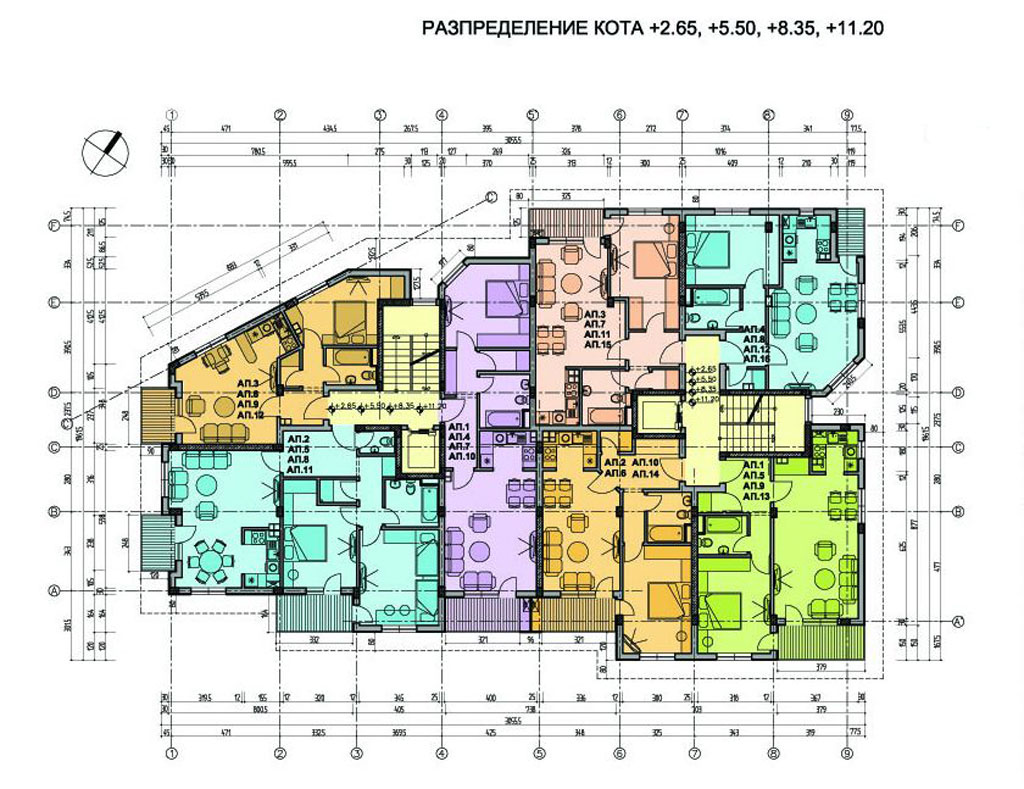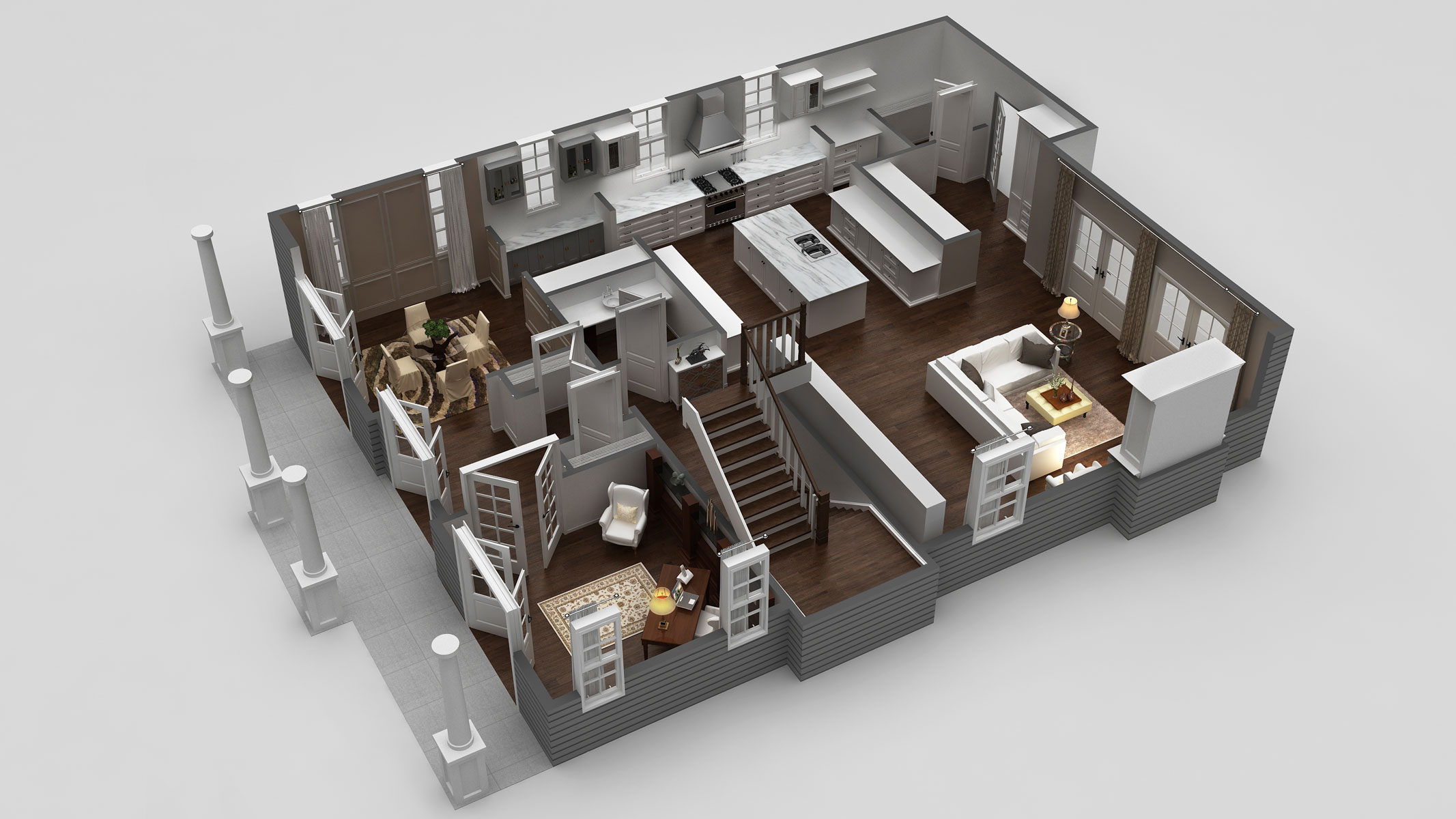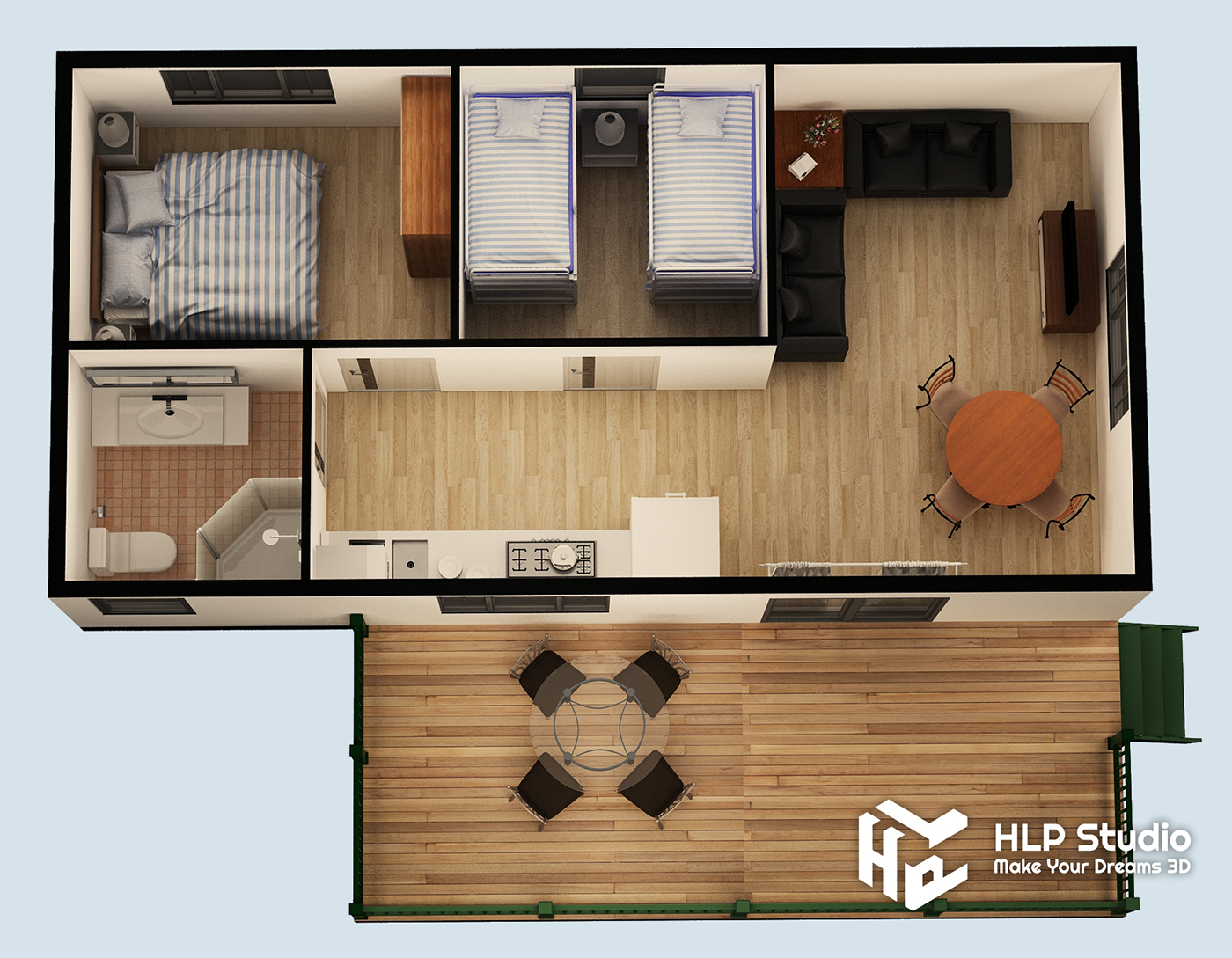Floor plans are the cornerstone of any architectural project, serving as a fundamental blueprint for understanding space, functionality, and the overall design intent. For an architecture firm, a well-thought-out floor plan is crucial, not only for communication with clients but also for ensuring efficient workflow and a creative, collaborative environment.
Here’s a breakdown of key considerations for an architecture firm’s floor plan, typically focusing on optimising collaboration, privacy, and access to resources:
- Reception Area: The first impression matters. A welcoming and professional reception area is essential. It should be spacious, comfortable, and reflect the firm’s design aesthetic. Consider incorporating waiting areas with comfortable seating and informative displays showcasing past projects.
- Open Workspaces: Encourage collaboration and communication with open-plan workspaces. These areas foster a sense of community and allow for easy knowledge sharing among team members. Consider variations in desk arrangements to cater to different work styles.
- Private Offices/Focus Rooms: Balance open workspaces with private offices or focus rooms for tasks requiring concentration or confidential conversations. These spaces should offer privacy and minimise distractions.
- Meeting Rooms/Conference Rooms: Dedicated spaces for client meetings, team brainstorming sessions, and presentations are a must. Consider incorporating video conferencing technology and flexible furniture arrangements. Different sized rooms can cater to varying group sizes.
- Design Studio/Drafting Area: A dedicated space for creating and reviewing architectural drawings and models. Good lighting, large work surfaces, and accessible storage for materials are crucial.
- Materials Library: A well-organised library of material samples, catalogs, and architectural resources. This space should be easily accessible to all designers.
- Kitchen/Break Room: A comfortable and well-equipped kitchen and break room promotes employee well-being and provides a space for informal interactions.
- Restrooms: Accessible and well-maintained restrooms are essential.
- Storage Areas: Ample storage space for files, documents, and equipment to maintain a clean and organized work environment. Consider secure storage for sensitive information.
- IT Infrastructure Room: A dedicated room for servers, networking equipment, and other IT infrastructure. This room requires proper ventilation and security.
- Printing/Scanning Area: A designated area for large-format printing, scanning, and other document reproduction tasks.
Ultimately, an architecture firm’s floor plan should reflect its values, culture, and design philosophy while fostering a productive and inspiring work environment. The layout should be adaptable and scalable to accommodate future growth and evolving needs.
If you are looking for Design an architectural internal floorplan for a building company you’ve visit to the right place. We have 35 Pics about Design an architectural internal floorplan for a building company like Architecture Floor Plan Design, Architect floor plan architecture backgrounds | Free Photo – rawpixel and also Seeking feedback on proposed floorplan/renovation : r/architecture. Read more:
Design An Architectural Internal Floorplan For A Building Company

Design an architectural internal floorplan for a building company …
ARCHITECTURAL FIRM BUSINESS PLAN IN NIGERIA

ARCHITECTURAL FIRM BUSINESS PLAN IN NIGERIA
Architectural Floor Plan :: Behance

Architectural Floor Plan :: Behance
Architectural Floor Plan | Behance

Architectural Floor Plan | Behance
Seeking Feedback On Proposed Floorplan/renovation : R/architecture

Seeking feedback on proposed floorplan/renovation : r/architecture
Floor Plans For Your Architecture Design | Upwork
Floor Plans for your Architecture Design | Upwork
Architectural Floor Plan :: Behance

Architectural Floor Plan :: Behance
Architecture | Architectuul
.jpg?1368661210)
Architecture | Architectuul
Architecture Floor Plan House – Artofit

Architecture floor plan house – Artofit
Architectural Design Floor Plan :: Behance

architectural design floor plan :: Behance
Architect Design Floor Plan For Your House And Commercial Architecture

Architect design floor plan for your house and commercial architecture …
Gallery Of Architecture Office In Jakarta / Sonny Sutanto Architects – 13

Gallery of Architecture Office in Jakarta / Sonny Sutanto Architects – 13
Architecture Floor Plans – House Plan

Architecture Floor Plans – House Plan
Architectural Floor Plan :: Behance

Architectural Floor Plan :: Behance
Architect Floor Plan Architecture Backgrounds | Free Photo – Rawpixel
![]()
Architect floor plan architecture backgrounds | Free Photo – rawpixel
A Detailed Architectural Floor Plan/s For Commercial Projects | Upwork
A detailed architectural floor plan/s for commercial projects | Upwork
Gallery Of House In Jakarta / Realrich Architecture Workshop – 26
.jpg?1450917899)
Gallery of House in Jakarta / Realrich Architecture Workshop – 26
The Role Of Floor Plans In Sydney's Architecture
The Role of Floor Plans in Sydney's Architecture
Architecture Diagrams Galleries: Architecture Floor Plans

Architecture Diagrams Galleries: Architecture Floor Plans
Architecture | Freelancer

architecture | Freelancer
Office Building Plans, Office Floor Plan, Commercial Building Plans

Office building plans, Office floor plan, Commercial building plans
Premium AI Image | Architecture Building On Floorplan

Premium AI Image | Architecture building on floorplan
Architectural Floor Plan Free Vector Download | FreeImages

Architectural Floor Plan Free Vector Download | FreeImages
H&E Architects On LinkedIn: #architecture #floorplan #hospitalitydesign
H&E Architects on LinkedIn: #architecture #floorplan #hospitalitydesign …
Architecture Floor Plan Design

Architecture Floor Plan Design
😍 Architecture Business Plan. A Sample Architectural Firm Business Plan

😍 Architecture business plan. A Sample Architectural Firm Business Plan …
Understanding Architecture Firms – Archisoup | Architecture Firm

Understanding Architecture Firms – archisoup | Architecture firm …
Stock Photography: Architecture Floor Plan Background. Image: 1883532

Stock Photography: Architecture Floor plan background. Image: 1883532
Architecture Floor Plan :: Behance

Architecture floor plan :: Behance
Architecture Floor Plan :: Behance

Architecture floor plan :: Behance
Architecture Floor Plan Services – Artofit

Architecture floor plan services – Artofit
Architect Design Floor Plan For Your House And Commercial Architecture

Architect design floor plan for your house and commercial architecture …
Corporate Office Floor Plans | Viewfloor.co

Corporate Office Floor Plans | Viewfloor.co
Gallery Of Index Ventures / Garcia Tamjidi Architecture Design – 13

Gallery of Index Ventures / Garcia Tamjidi Architecture Design – 13
Architecture Floor Plan Services – Artofit

Architecture floor plan services – Artofit
Seeking feedback on proposed floorplan/renovation : r/architecture. Seeking feedback on proposed floorplan/renovation : r/architecture. Architect design floor plan for your house and commercial architecture
Images featured are solely for demonstration reasons only. We never host any third-party media on our platform. All content is streamed automatically from copyright-free sources meant for informative use only. Files are served straight from the primary providers. For any intellectual property issues or deletion requests, please contact our administrator via our Contact page.


