Dreaming of a charming farmhouse, complete with wide plank floors, a cozy fireplace, and a wraparound porch? While pre-designed plans offer a starting point, a custom farmhouse floor plan allows you to perfectly tailor your home to your unique lifestyle and property. From the number of bedrooms to the placement of the mudroom, a custom plan ensures every detail reflects your specific needs and desires. But what exactly does a custom farmhouse floor plan entail? Here’s a look at some of the key features and considerations:
- Open-Concept Living Spaces: The heart of many farmhouse designs, creating a seamless flow between the kitchen, dining, and living areas. Customize the size and layout to accommodate your family and entertaining style.
- Wraparound Porches (or Expansive Front Porches): Essential for outdoor living and enjoying the surrounding scenery. Tailor the porch size and design to suit your property and climate.
- Mudroom/Entryway Design: A practical space for transitioning from outdoor to indoor, perfect for storing boots, coats, and backpacks. Consider custom storage solutions and built-in benches.
- Spacious Kitchen with Island: A farmhouse kitchen often features a large central island, perfect for food preparation and casual dining. Customize the island size, countertop materials, and storage options.
- Master Suite Placement and Design: Whether you prefer a main-level master or an upstairs retreat, a custom plan allows you to optimize the location and layout of your master suite, including walk-in closets and ensuite bathrooms.
- Bedroom Count and Configuration: Determine the ideal number of bedrooms and their placement to accommodate your family size and needs. Consider options for guest rooms, home offices, or flexible spaces.
- Bonus Room or Flex Space: A versatile room that can be used as a home theater, playroom, office, or gym. Customize the size and features to suit your lifestyle.
- Garage or Outbuilding Placement: Integrate a garage or outbuilding seamlessly into the overall design, considering access points and functionality.
- Sustainable Design Elements: Incorporate energy-efficient features and sustainable materials to create an eco-friendly and cost-effective home.
Working with an experienced architect or designer specializing in farmhouse architecture is crucial to creating a custom plan that not only looks beautiful but also functions seamlessly for your family. They can guide you through the design process, ensuring your dream farmhouse becomes a reality.
If you are searching about Create a Farmhouse Floor Plans Easily Using 3D Tech – HomeByMe you’ve came to the right page. We have 35 Images about Create a Farmhouse Floor Plans Easily Using 3D Tech – HomeByMe like Custom Farmhouse Floor Plans, Custom Farmhouse Floor Plans and also The farmhouse floorplan – Artofit. Read more:
Create A Farmhouse Floor Plans Easily Using 3D Tech – HomeByMe

Create a Farmhouse Floor Plans Easily Using 3D Tech – HomeByMe
12 Modern Farmhouse Floor Plans – Rooms For Rent Blog
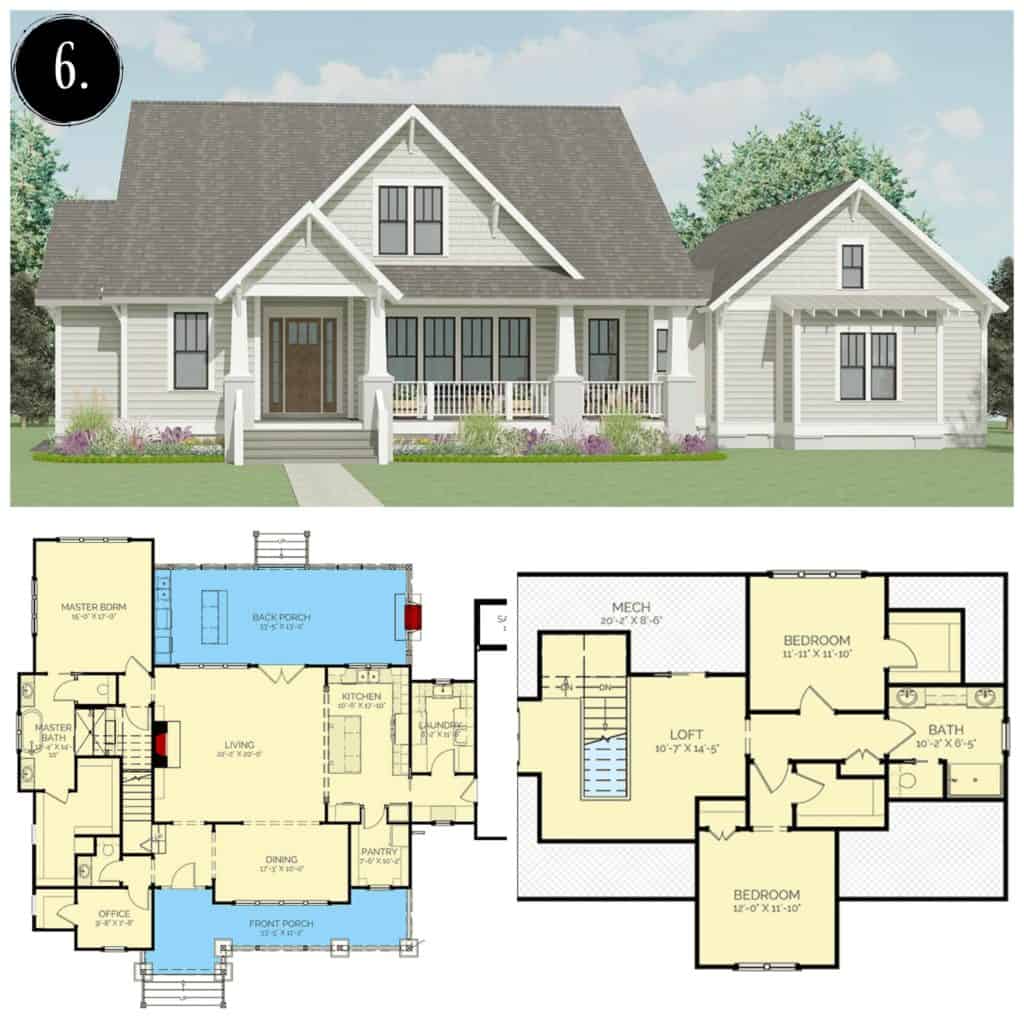
12 Modern Farmhouse Floor Plans – Rooms For Rent blog
Custom Farmhouse Floor Plans, House Floor Plans, Floor Plan, Custom

Custom Farmhouse Floor Plans, House Floor Plans, Floor Plan, Custom …
Custom Farmhouse Floor Plans

Custom Farmhouse Floor Plans
10+ Amazing Modern Farmhouse Floor Plans – Rooms For Rent Blog
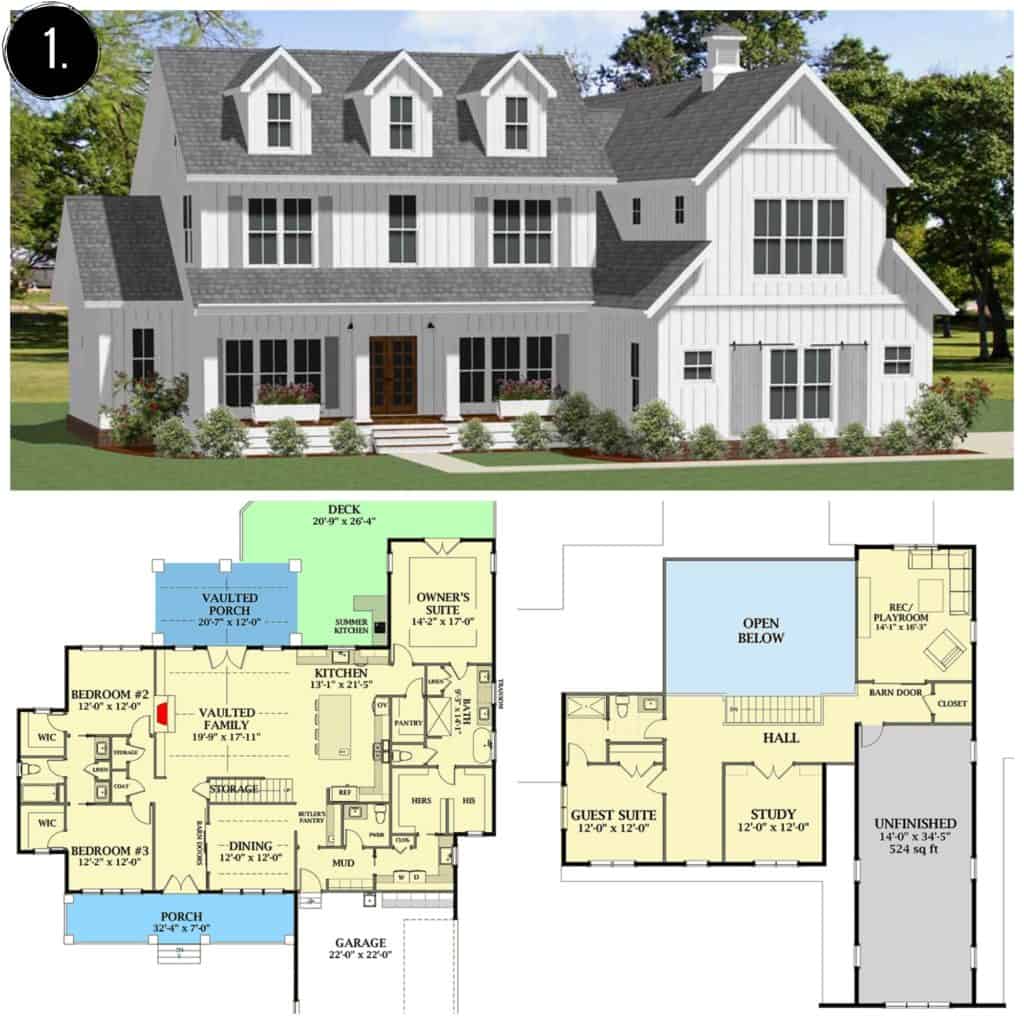
10+ Amazing Modern Farmhouse Floor Plans – Rooms For Rent blog
Custom Farmhouse Floor Plans, House Floor Plans, Floor Plan, Custom

Custom Farmhouse Floor Plans, House Floor Plans, Floor Plan, Custom …
Create A Farmhouse Floor Plans Easily Using 3D Tech – HomeByMe

Create a Farmhouse Floor Plans Easily Using 3D Tech – HomeByMe
Modern Farmhouse Custom Home Floor Plan

Modern Farmhouse Custom Home Floor Plan
10 Modern Farmhouse Floor Plans I Love – Rooms For Rent Blog

10 Modern Farmhouse Floor Plans I Love – Rooms For Rent blog
10+ Amazing Modern Farmhouse Floor Plans – Rooms For Rent Blog

10+ Amazing Modern Farmhouse Floor Plans – Rooms For Rent blog
The Farmhouse Floorplan – Artofit

The farmhouse floorplan – Artofit
Floor Plans Modern Farmhouse Elegant Old Farmhouse Design Ideas To | My

Floor Plans Modern Farmhouse Elegant Old Farmhouse Design Ideas To | My …
12 Modern Farmhouse Floor Plans – Rooms For Rent Blog
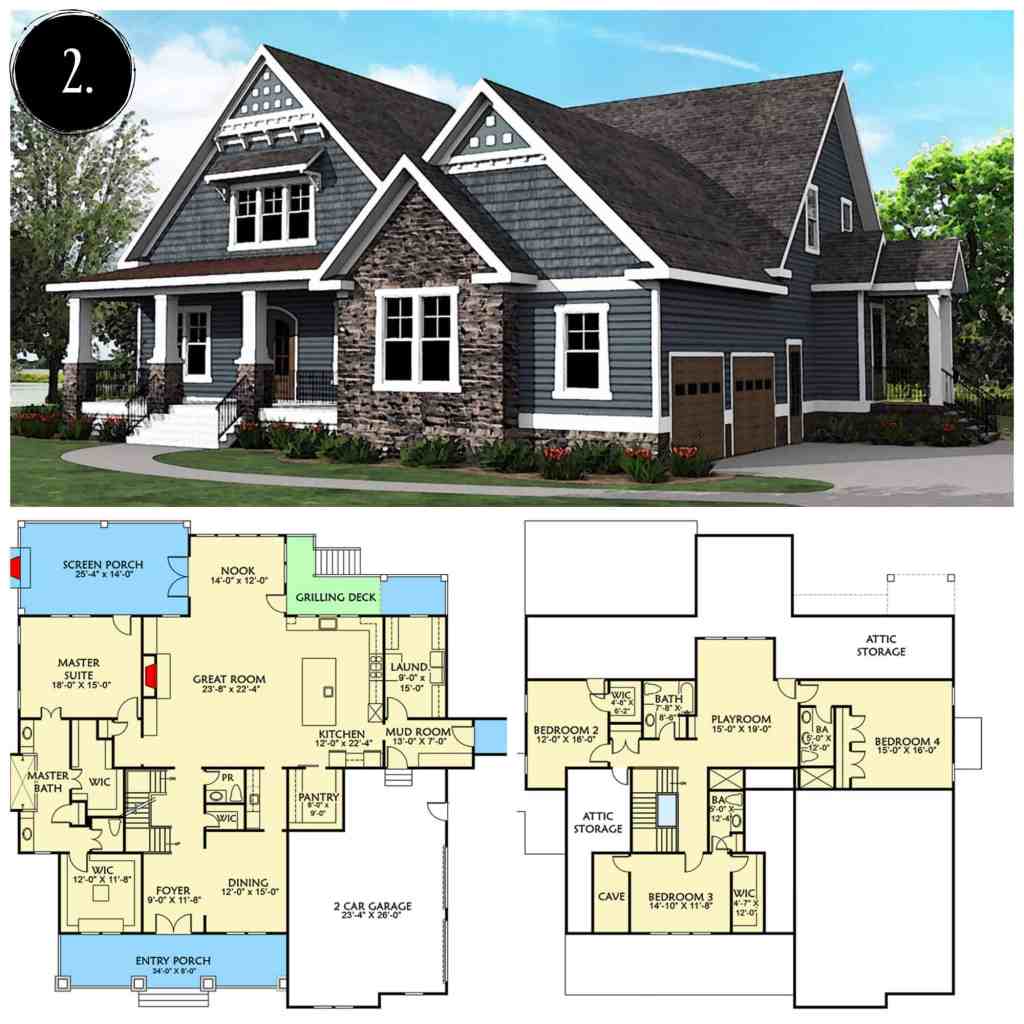
12 Modern Farmhouse Floor Plans – Rooms For Rent blog
10 Modern Farmhouse Floor Plans I Love – Artofit

10 modern farmhouse floor plans i love – Artofit
10+ Amazing Modern Farmhouse Floor Plans – Rooms For Rent Blog

10+ Amazing Modern Farmhouse Floor Plans – Rooms For Rent blog
Farmhouse Floor Plan – Luxury Self Catering Holiday Cottages In Cornwall
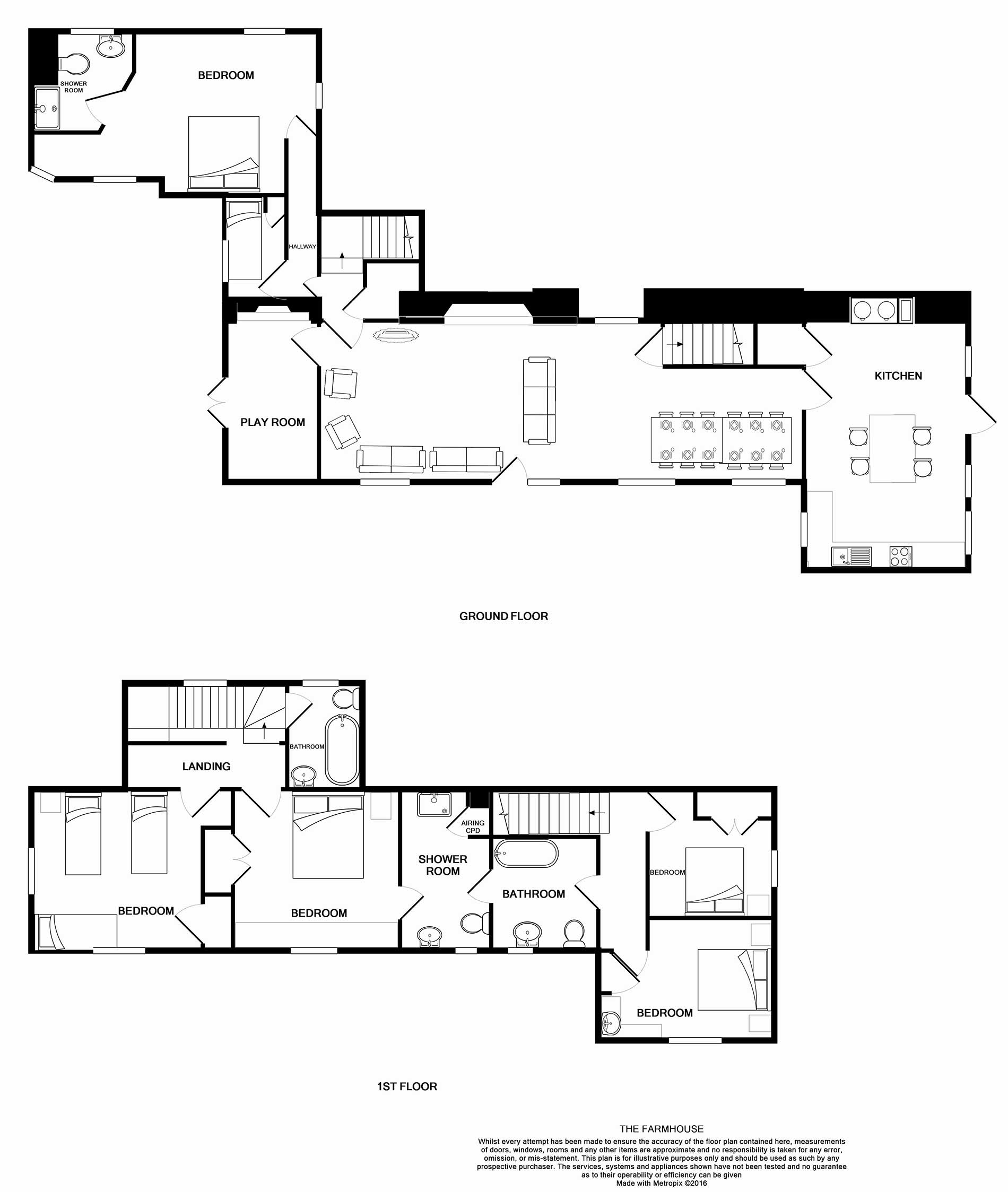
Farmhouse Floor Plan – Luxury Self Catering Holiday Cottages in Cornwall
10+ Amazing Modern Farmhouse Floor Plans – Rooms For Rent Blog
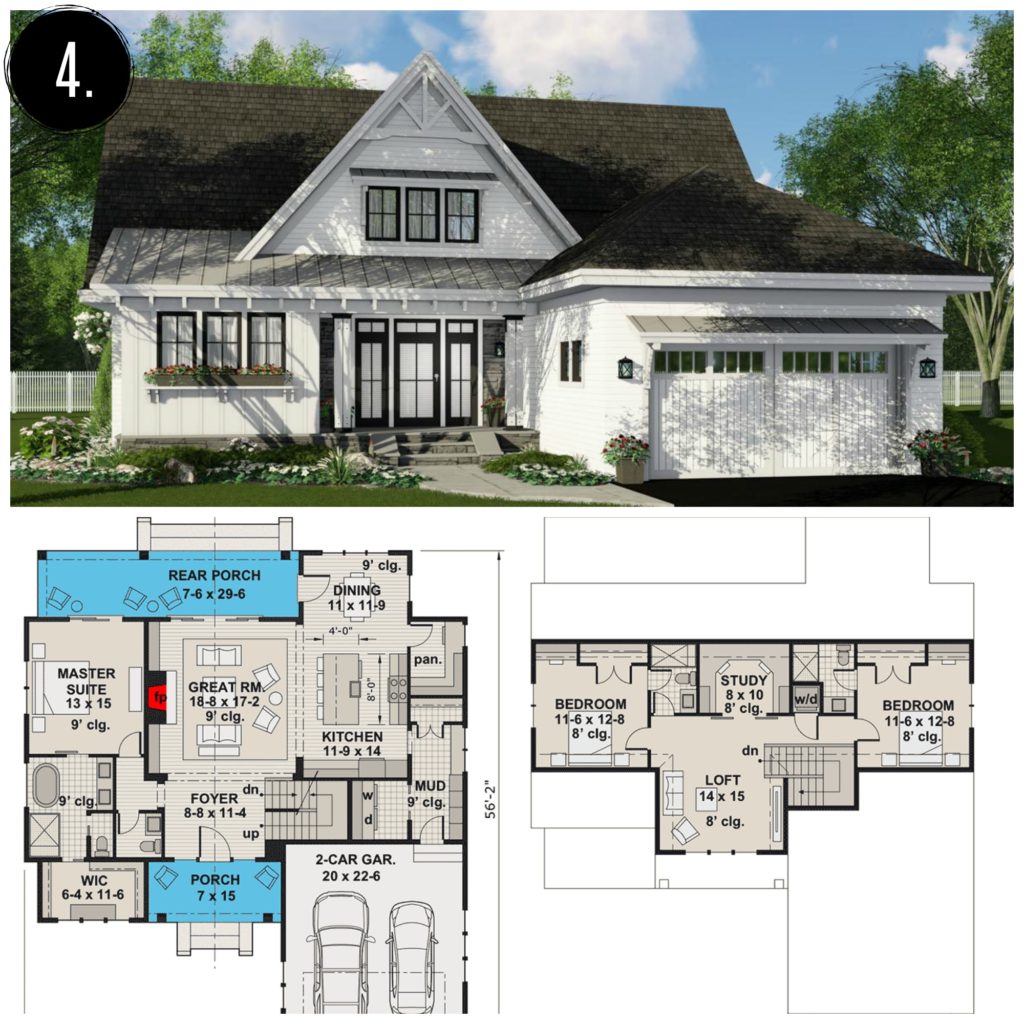
10+ Amazing Modern Farmhouse Floor Plans – Rooms For Rent blog
Custom Farmhouse Floor Plans

Custom Farmhouse Floor Plans
10+ Amazing Modern Farmhouse Floor Plans – Rooms For Rent Blog
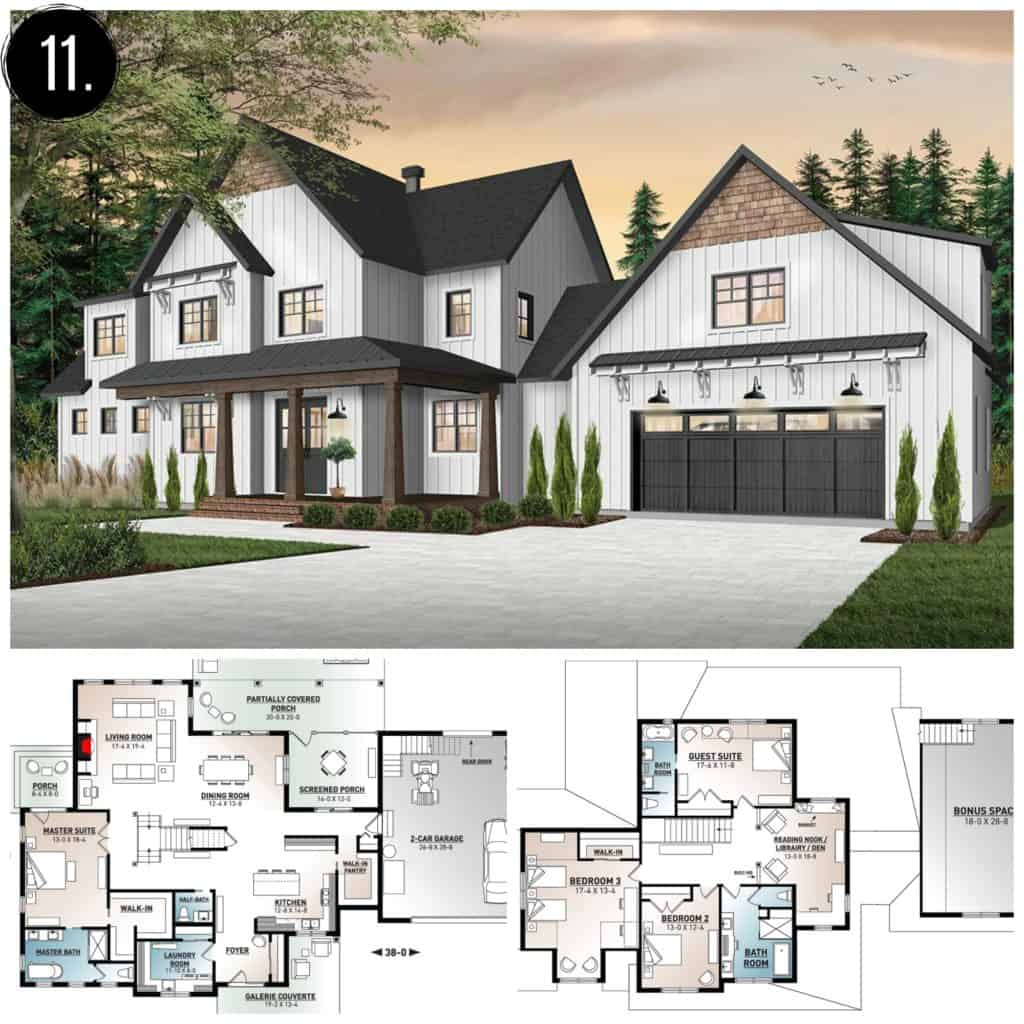
10+ Amazing Modern Farmhouse Floor Plans – Rooms For Rent blog
Custom Floor Plans, Custom Floor Plan, Custom Floor Plan From Drawing

Custom Floor Plans, Custom Floor Plan, Custom Floor Plan From Drawing …
Custom Farmhouse Floor Plans, House Floor Plans, Floor Plan, Custom

Custom Farmhouse Floor Plans, House Floor Plans, Floor Plan, Custom …
Custom Farmhouse Floor Plans, House Floor Plans, Floor Plan, Custom

Custom Farmhouse Floor Plans, House Floor Plans, Floor Plan, Custom …
The Farmhouse Floorplan – Artofit

The farmhouse floorplan – Artofit
Premium Photo | Modern Farmhouse Design With Floor Plan

Premium Photo | Modern Farmhouse Design With Floor Plan
10+ Amazing Modern Farmhouse Floor Plans – Rooms For Rent Blog

10+ Amazing Modern Farmhouse Floor Plans – Rooms For Rent blog
Modern Farmhouse — DK Design & Build

Modern Farmhouse — DK Design & Build
Custom Farmhouse Floor Plans, House Floor Plans, Floor Plan, Custom

Custom Farmhouse Floor Plans, House Floor Plans, Floor Plan, Custom …
Suite Farmhouse ,dimensioned Floor Plan ONLY ,custom Plan,individual

Suite Farmhouse ,dimensioned Floor Plan ONLY ,custom Plan,individual …
Farmhouse Floor Plan | Viewfloor.co

Farmhouse Floor Plan | Viewfloor.co
Custom Floor Plans, Custom Floor Plan, Custom Floor Plan From Drawing

Custom Floor Plans, Custom Floor Plan, Custom Floor Plan From Drawing …
Create A Farmhouse Floor Plans Easily Using 3D Tech – HomeByMe

Create a Farmhouse Floor Plans Easily Using 3D Tech – HomeByMe
Farmhouse Designs, Especially Modern Farmhouses, Are Popular Floor

Farmhouse designs, especially modern farmhouses, are popular floor …
Farmhouse Design – The Architects Diary

Farmhouse design – The Architects Diary
Premium Photo | Modern Farmhouse With Floor Plan

Premium Photo | Modern Farmhouse With Floor Plan
Create A Farmhouse Floor Plans Easily Using 3D Tech – HomeByMe

Create a Farmhouse Floor Plans Easily Using 3D Tech – HomeByMe
custom farmhouse floor plans. Modern farmhouse — dk design & build. Custom farmhouse floor plans, house floor plans, floor plan, custom
The visuals provided are purely for demonstration purposes only. We do not host any third-party media on our servers. Media is streamed seamlessly from royalty-free sources intended for non-commercial use only. Downloads are provided straight from the primary hosts. For any copyright concerns or deletion requests, please reach out to our administrator through our Contact page.

