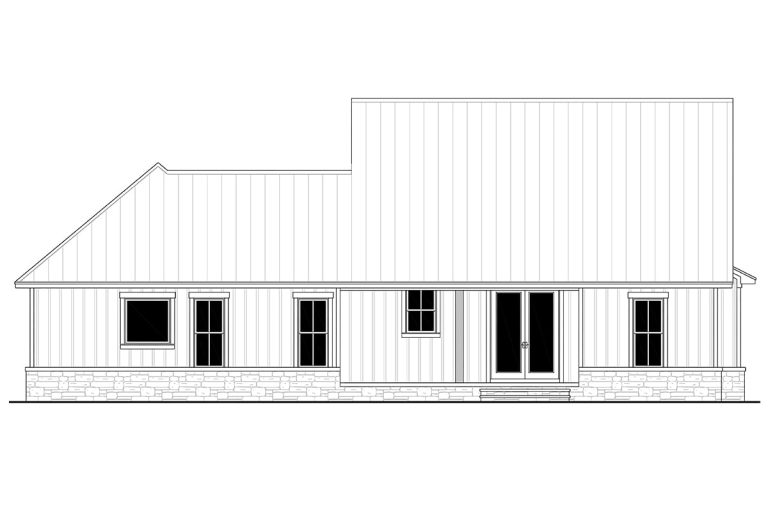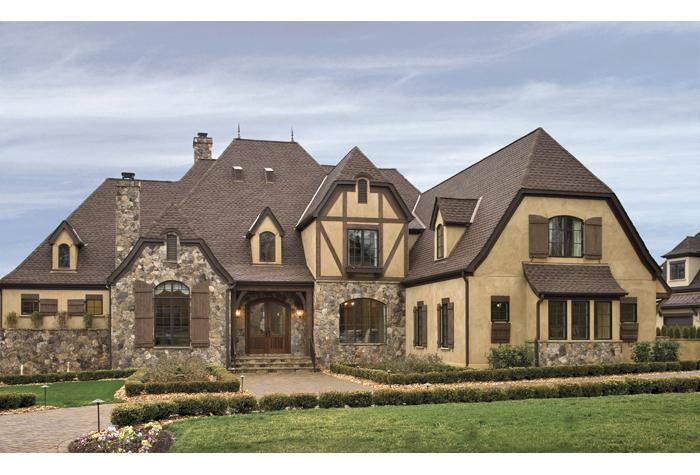Dreaming of building your perfect home? A custom home plan drawing is the first, and arguably most important, step in bringing that dream to reality. It’s much more than just a blueprint; it’s a detailed roadmap that ensures your home reflects your individual needs, lifestyle, and aesthetic preferences. But what exactly is included in custom home plan drawing? Here’s a breakdown:
- Site Plan: This shows the location of the house on the property, including setbacks, utilities, landscaping, and other important site features. It ensures the home is positioned optimally for sunlight, views, and accessibility.
- Floor Plans: Detailed drawings of each floor of the house, indicating room sizes, door and window placement, staircases, and overall layout. These plans provide a clear understanding of the spatial organization of the home.
- Elevations: Exterior views of the house from each side, showcasing the architectural style, materials, and overall appearance. Elevations help visualize how the house will look from different perspectives.
- Foundation Plan: Details the foundation layout, including footings, walls, and other structural elements. This is crucial for ensuring the structural integrity and stability of the home.
- Roof Plan: Depicts the roof’s shape, slope, and materials. A well-designed roof plan is essential for proper drainage and weather protection.
- Electrical Plan: Shows the location of outlets, switches, lighting fixtures, and electrical panels. This plan ensures proper electrical wiring and functionality throughout the home.
- Plumbing Plan: Details the location of pipes, fixtures, and drainage systems. This plan is critical for ensuring efficient and reliable plumbing services.
- HVAC Plan: Illustrates the heating, ventilation, and air conditioning systems, including ductwork, equipment placement, and ventilation strategies. This plan ensures comfortable and energy-efficient climate control.
- Detailed Sections and Details: Close-up drawings of specific construction elements, such as wall sections, window details, and staircases. These provide clear instructions for builders and ensure quality construction.
- Door and Window Schedules: Listings of all doors and windows used in the design, including sizes, types, and specifications. This simplifies ordering and installation.
Investing in professional custom home plan drawing is an investment in the success of your building project. It ensures clear communication, accurate construction, and a home that truly reflects your vision.
If you are looking for Premium Photo | A drawing of a plan of a house you’ve came to the right web. We have 35 Pics about Premium Photo | A drawing of a plan of a house like Custom plan, Home Plan Drawing at GetDrawings | Free download and also Free Home Plan Drawing DWG File | Home plan drawing, Free house plans. Here you go:
Premium Photo | A Drawing Of A Plan Of A House

Premium Photo | A drawing of a plan of a house
Personal Custom Home Plan I Personalized Design Dream I Home Design

Personal Custom Home Plan I Personalized Design Dream I Home Design …
House Plan Drawing | Free Download On ClipArtMag
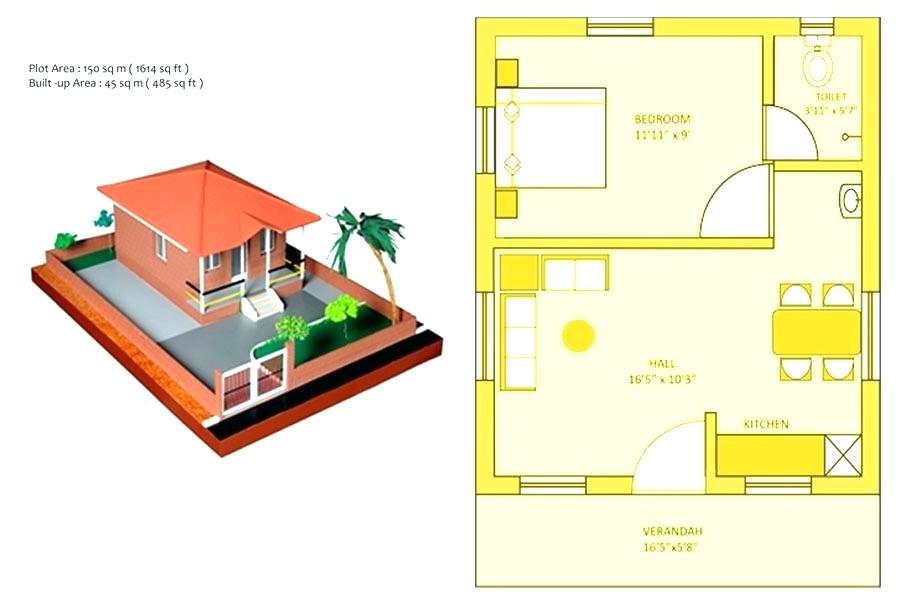
House Plan Drawing | Free download on ClipArtMag
2d House Plan Drawing Software Free – Bios Pics
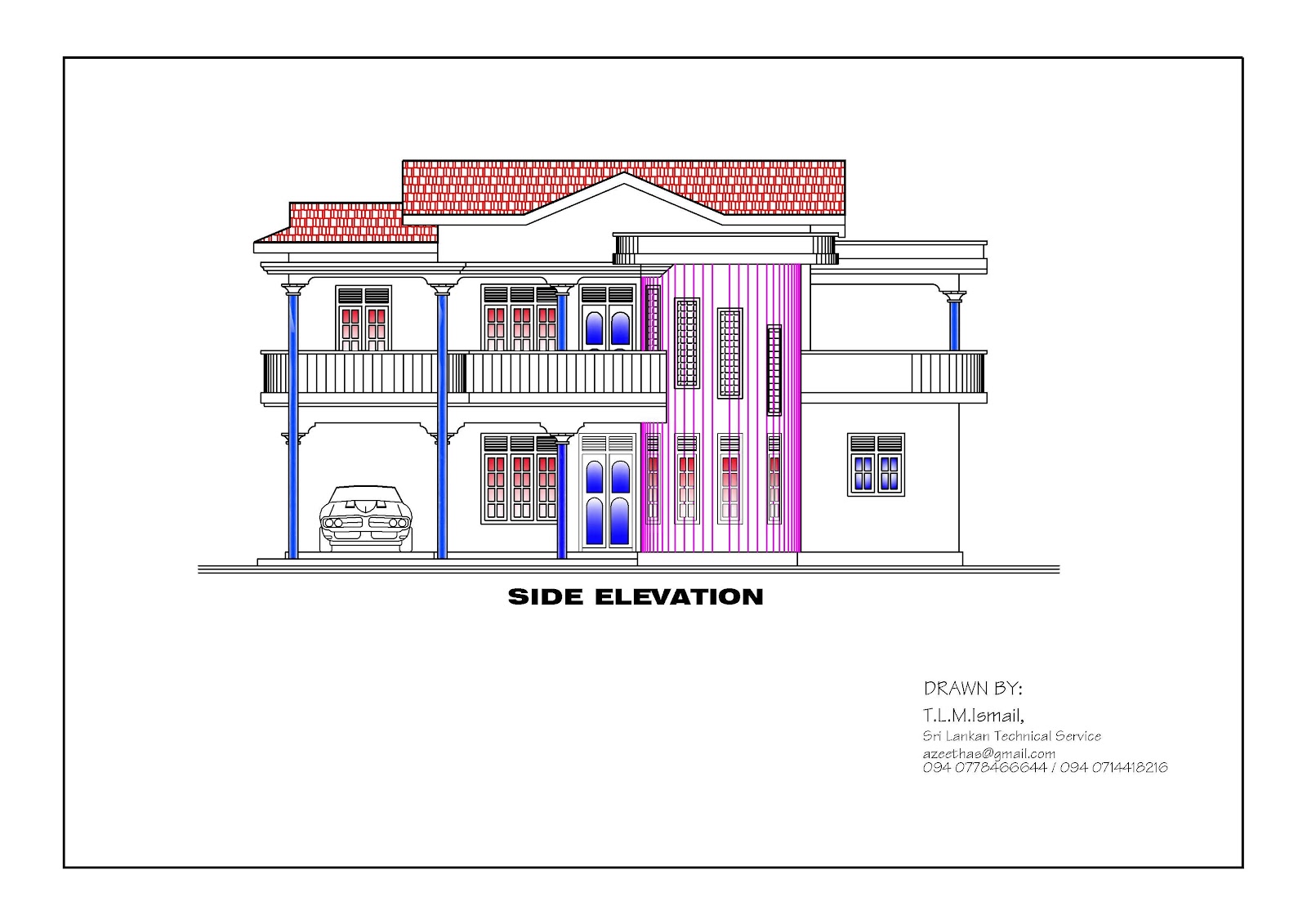
2d House Plan Drawing Software Free – Bios Pics
Free House Plan Drawing App – Doctorbda

Free house plan drawing app – doctorbda
Custom Plan

Custom plan
Teak And Stones | House Plan Drawing

Teak and Stones | House Plan Drawing
Custom House Drawing Designs, Themes, Templates And Downloadable
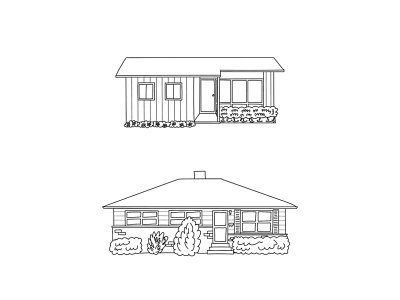
Custom House Drawing designs, themes, templates and downloadable …
Home Drawing Plan

Home Drawing Plan
House Plan Drawing – Cateringpolre
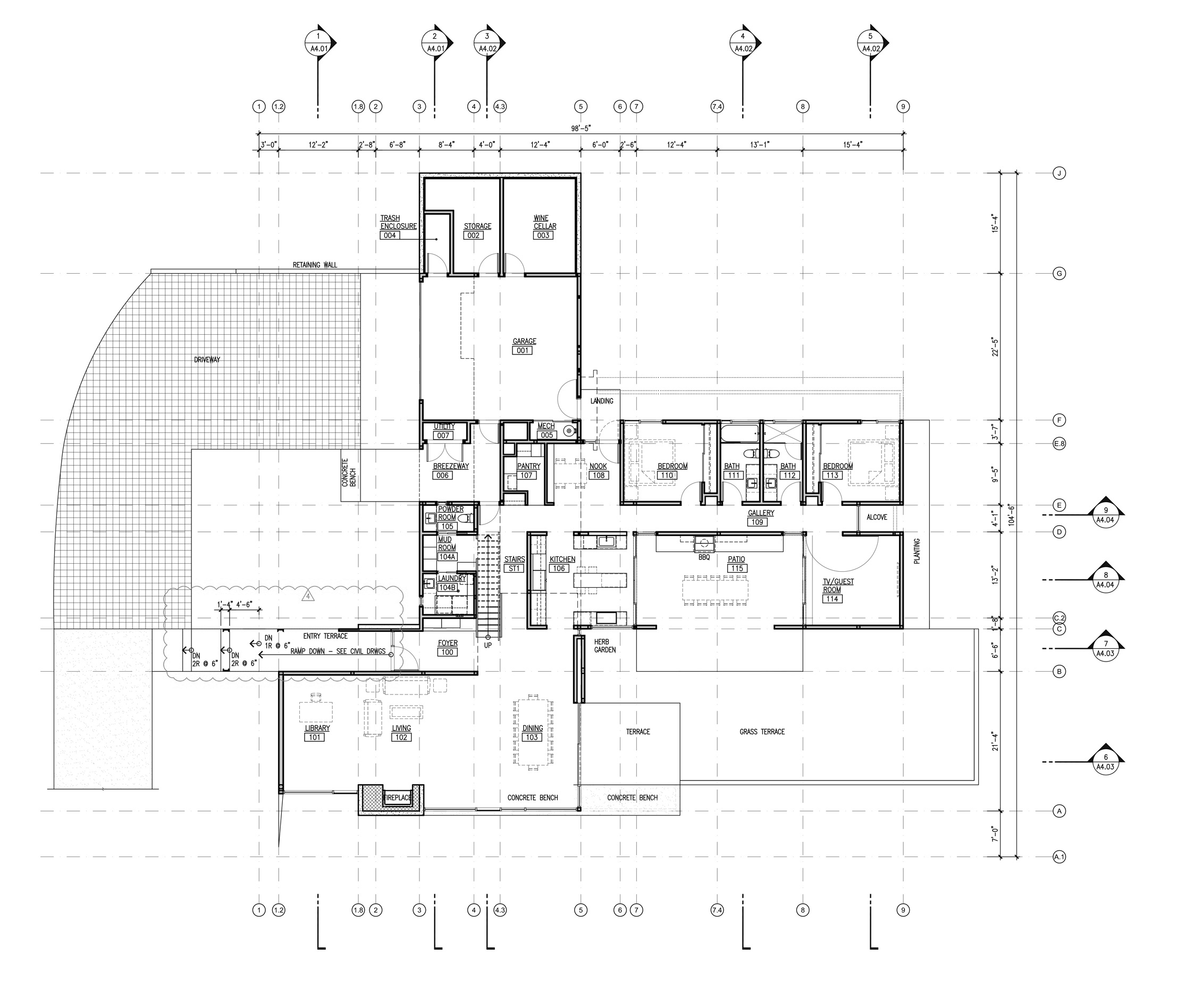
House plan drawing – cateringpolre
Home Design Drawing At PaintingValley.com | Explore Collection Of Home
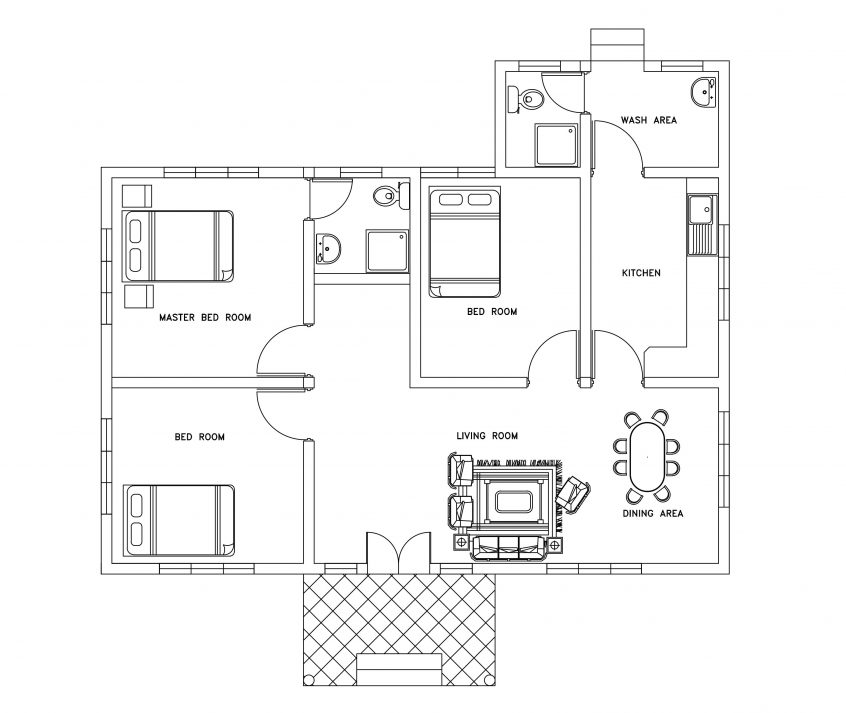
Home Design Drawing at PaintingValley.com | Explore collection of Home …
House Plan Drawing | Free Download On ClipArtMag
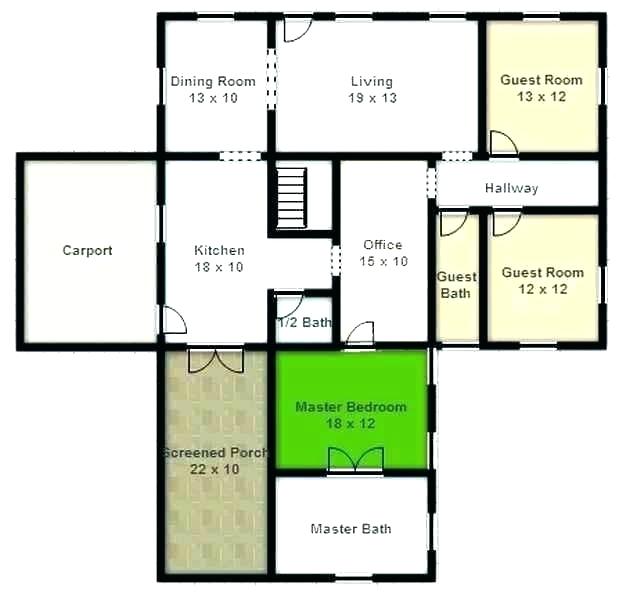
House Plan Drawing | Free download on ClipArtMag
Drawing A House Plan By Arifferip | Fiverr

Drawing a house plan by Arifferip | Fiverr
The Drawing Of Home Plan Stock Photo – Alamy
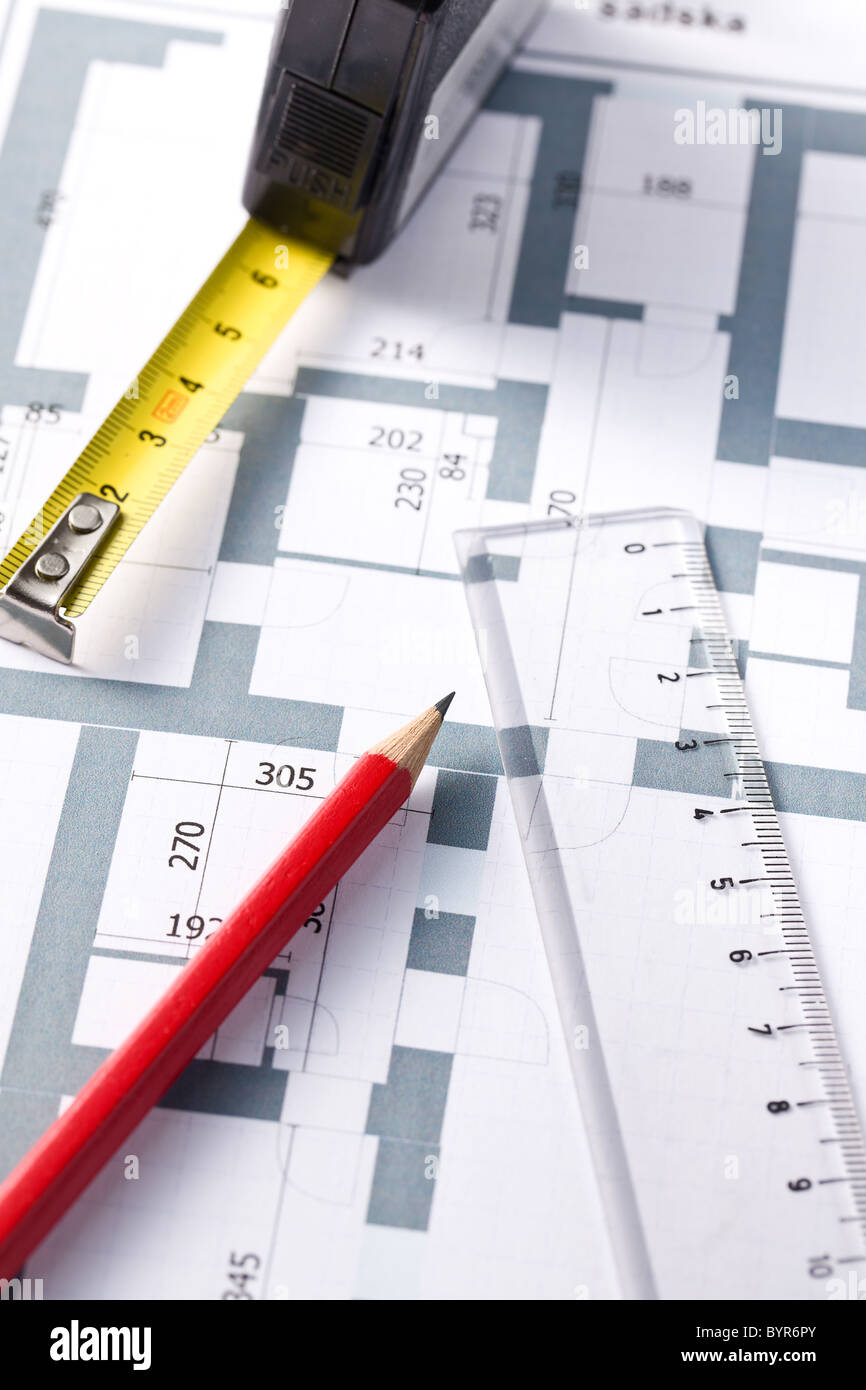
the drawing of home plan Stock Photo – Alamy
Custom House Plan – Design Your Own Home Plans
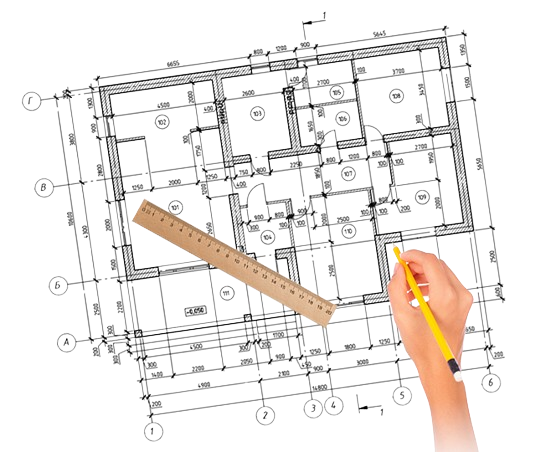
Custom House Plan – Design your own home plans
29+ House Plan Style! House Plan Drawing Basics

29+ House Plan Style! House Plan Drawing Basics
Beautiful Home Design | Home Design Plans Indian Style 3d

Beautiful home design | home design plans Indian style 3d
Build My Own House Free Drawing House Floor Plan Apps – Olxjr

Build my own house free drawing house floor plan apps – olxjr
Premium Vector | Drawing Tool And House Plan Design

Premium Vector | Drawing tool and house plan design
Drawing House Plan Picture Decors & 3D Models | PSD Free Download – Pikbest

Drawing House Plan Picture Decors & 3D Models | PSD Free Download – Pikbest
Personal Custom Home Plan I Personalized Design Dream I Home Design

Personal Custom Home Plan I Personalized Design Dream I Home Design …
House Plan Drawing | Free Download On ClipArtMag
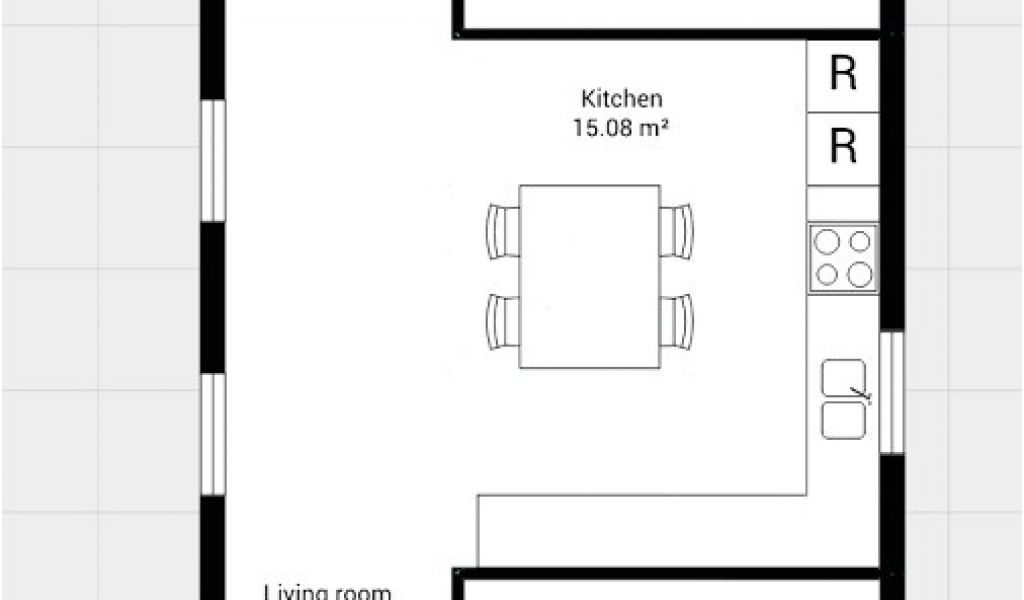
House Plan Drawing | Free download on ClipArtMag
House Plan Drawing Services – Mzaershadow

House plan drawing services – mzaershadow
Floor Plan Drawing Free | Floor Roma

Floor Plan Drawing Free | Floor Roma
New Home Drawing At GetDrawings | Free Download
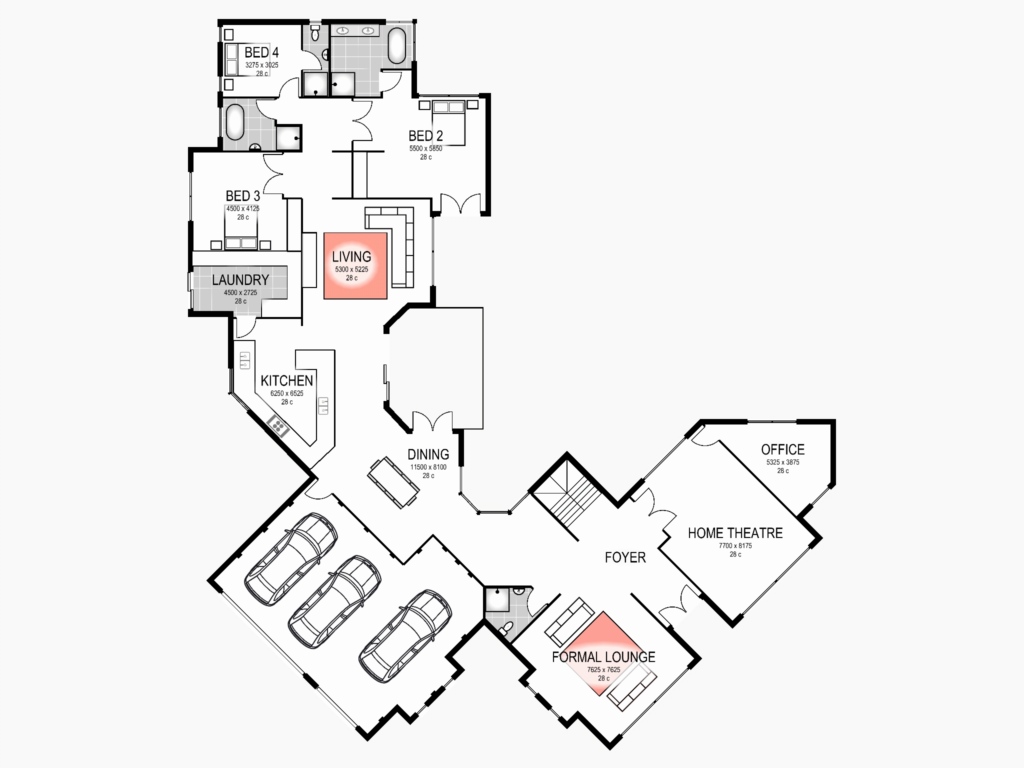
New Home Drawing at GetDrawings | Free download
Premium Vector | Home Drawing Tool And House Plan Design

Premium Vector | Home drawing tool and house plan design
Free Home Plan Drawing DWG File | Home Plan Drawing, Free House Plans

Free Home Plan Drawing DWG File | Home plan drawing, Free house plans …
Best House Plan Drawing Software
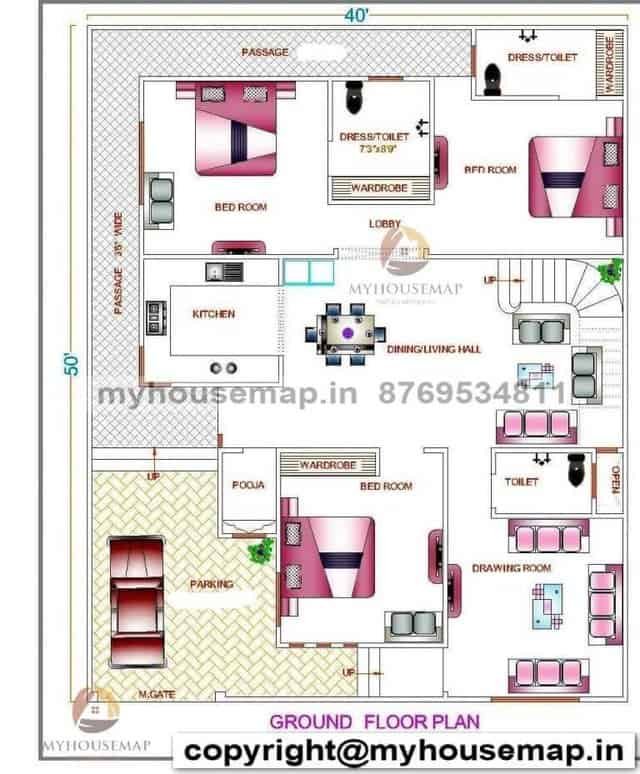
best house plan drawing software
Plan Home Drawing Stock Illustration. Illustration Of Background – 48322346
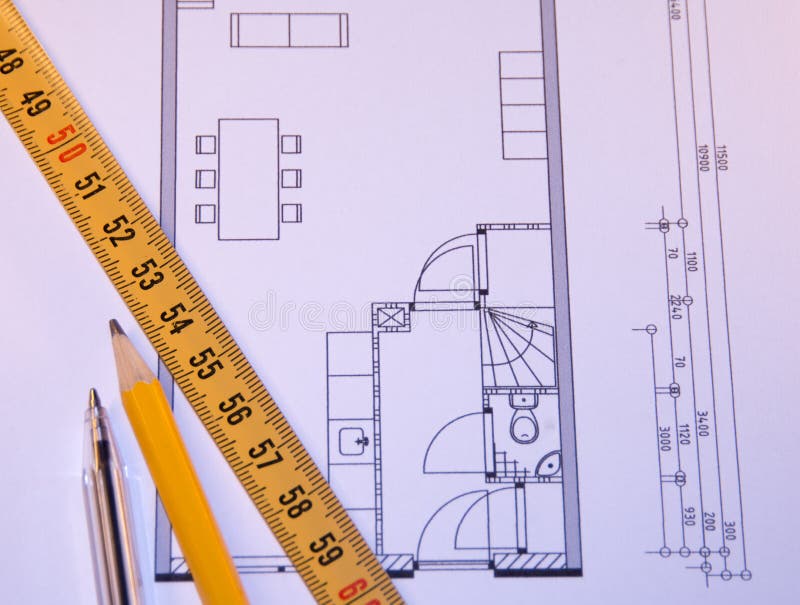
Plan home drawing stock illustration. Illustration of background – 48322346
Foacaberass.blogg.se – House Plan Drawing House Plan Drawings House
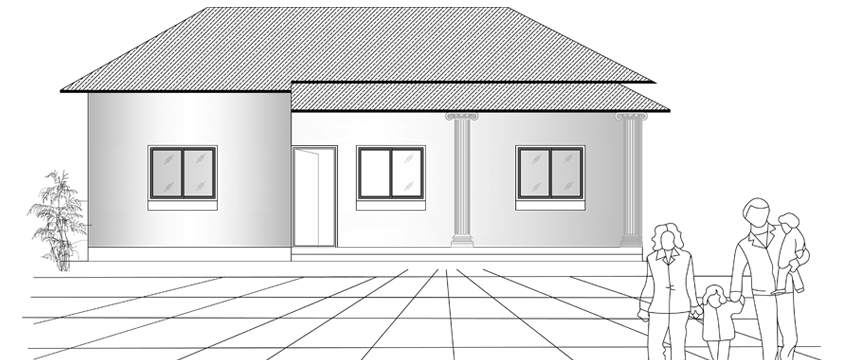
foacaberass.blogg.se – House Plan Drawing House Plan Drawings House
Custom House Drawing | Free Download On ClipArtMag
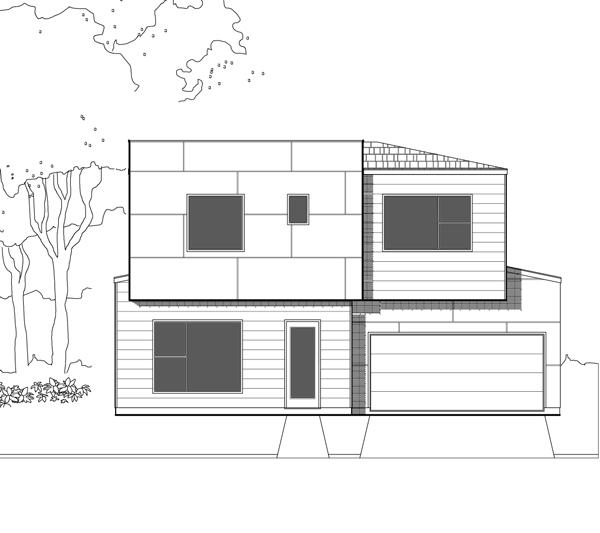
Custom House Drawing | Free download on ClipArtMag
House Plan Drawing Samples And Details – 7DPlans

House Plan Drawing Samples and Details – 7DPlans
Drawing Of Home Plan Stock Photo. Image Of Housing, Floor – 18171452
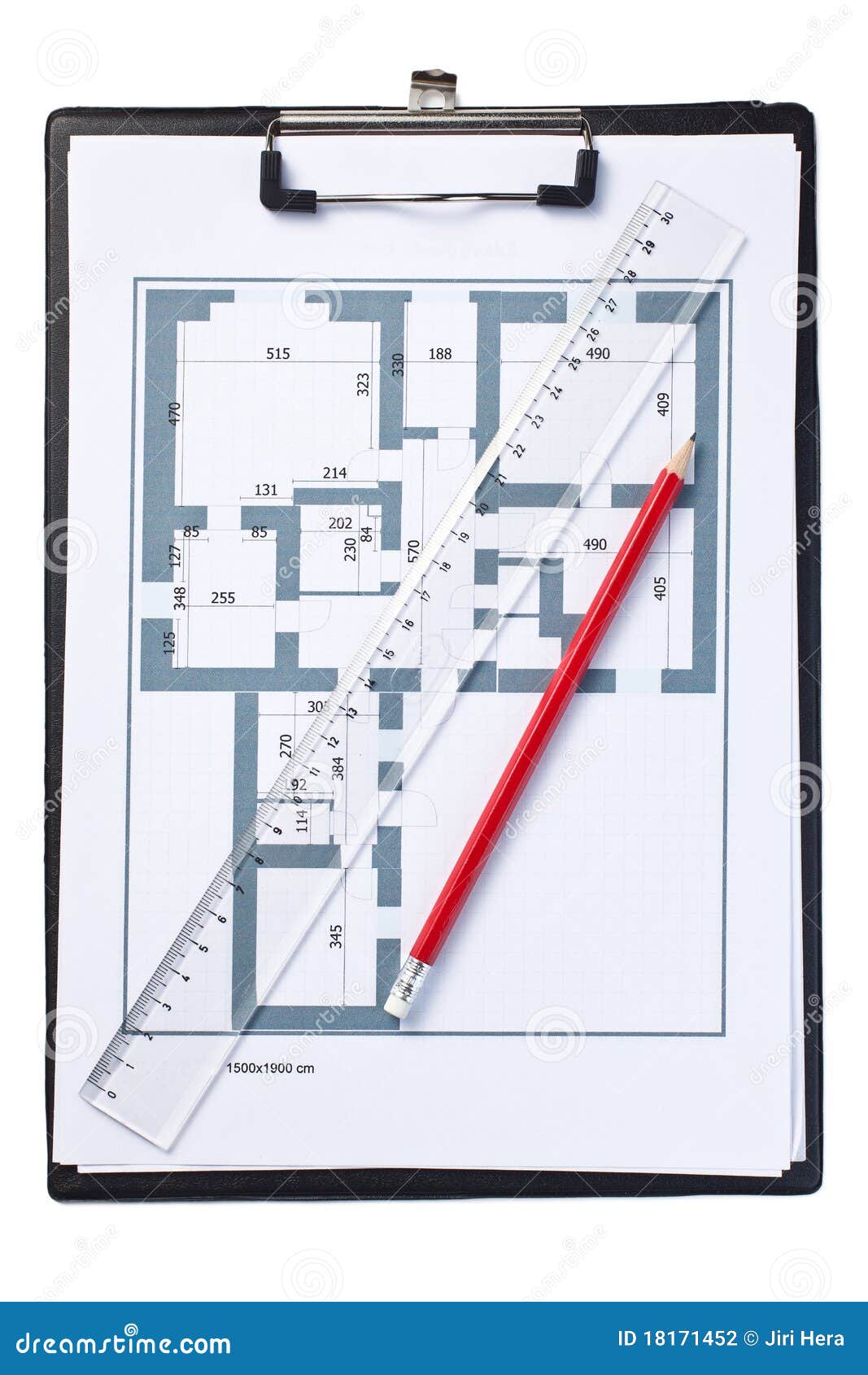
Drawing of home plan stock photo. Image of housing, floor – 18171452
Home Plan Drawing At GetDrawings | Free Download

Home Plan Drawing at GetDrawings | Free download
Home Plan As A Digital Sketch Drawing For The Construction Of A House
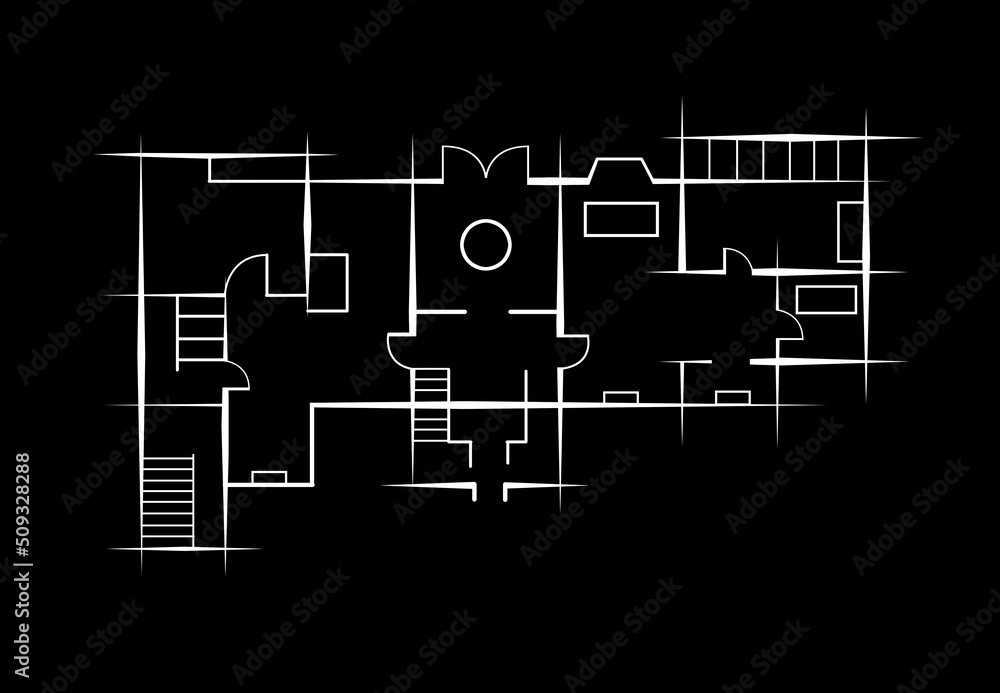
home plan as a digital sketch drawing for the construction of a house …
home plan drawing at getdrawings. New home drawing at getdrawings. House plan drawing samples and details
Images featured are strictly for illustrative reasons only. We do not host any third-party media on our servers. Media is streamed automatically from royalty-free sources meant for non-commercial use only. Downloads are served straight from the primary websites. For any copyright concerns or takedown notices, please reach out to our administrator through our Contact page.

