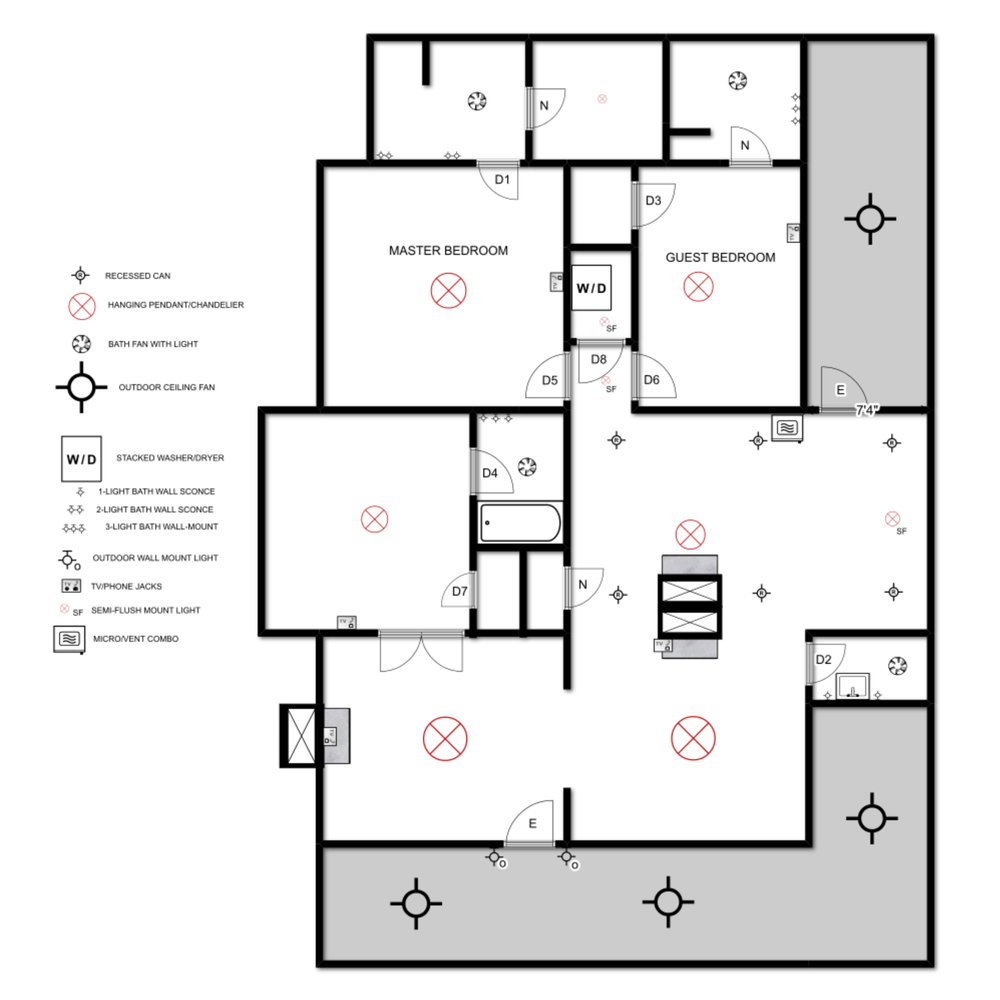Designing the electrical plan for your home can seem daunting, but with careful planning and consideration, you can ensure a safe and functional living space. A well-designed electrical plan will not only meet your current needs but also accommodate future upgrades and expansions. Here are key elements to consider when designing your home’s electrical plan:
- Determine Electrical Load: Calculate the total wattage requirements for all appliances, lighting fixtures, and electronic devices you plan to use in each room. This will help determine the appropriate amperage for circuits and the overall electrical service needed.
- Plan Outlet Placement: Strategically place outlets throughout each room, considering furniture placement, appliance locations, and convenience. Adhere to building codes regarding outlet spacing along walls (typically no more than 12 feet apart). Consider dedicated circuits for high-power appliances like refrigerators, stoves, and air conditioners. Ground Fault Circuit Interrupters (GFCIs) are crucial in wet areas like bathrooms, kitchens, and outdoors.
- Lighting Layout: Plan the type and placement of lighting fixtures, including recessed lighting, ceiling fans, chandeliers, and task lighting. Consider dimmer switches for adjustable lighting levels. Ensure adequate lighting for all activities in each room.
- Circuit Design: Divide the electrical load into multiple circuits to prevent overloading. Assign circuits based on the types of devices and their locations. Properly size the wiring (gauge) for each circuit based on its amperage.
- Panel Location & Capacity: Choose a convenient and accessible location for the electrical panel. Ensure the panel has sufficient capacity to handle the current electrical load and potential future additions.
- Switch Placement: Place switches strategically for easy access, typically near doorways. Consider three-way switches for controlling lights from multiple locations (e.g., at both ends of a hallway).
- Follow Electrical Codes: Strictly adhere to all applicable local and national electrical codes. These codes are designed to ensure safety and prevent electrical hazards.
- Consult a Professional: It is highly recommended to consult with a qualified electrician for assistance in designing and implementing your electrical plan. They can ensure code compliance, safety, and optimal performance.
By carefully considering these factors and consulting with a professional, you can create a safe, efficient, and functional electrical system for your home.
If you are looking for House Electrical Plan Stock Photo – Royalty-Free Images | FreeImages you’ve visit to the right page. We have 35 Images about House Electrical Plan Stock Photo – Royalty-Free Images | FreeImages like Electrical Design – Building Plans Samples & Experience, Electrical Design – Building Plans Samples & Experience and also House Electrical Plan | Electrical plan, Electrical layout, How to plan. Here it is:
House Electrical Plan Stock Photo – Royalty-Free Images | FreeImages

House Electrical Plan Stock Photo – Royalty-Free Images | FreeImages
How To Create House Electrical Plan Easily
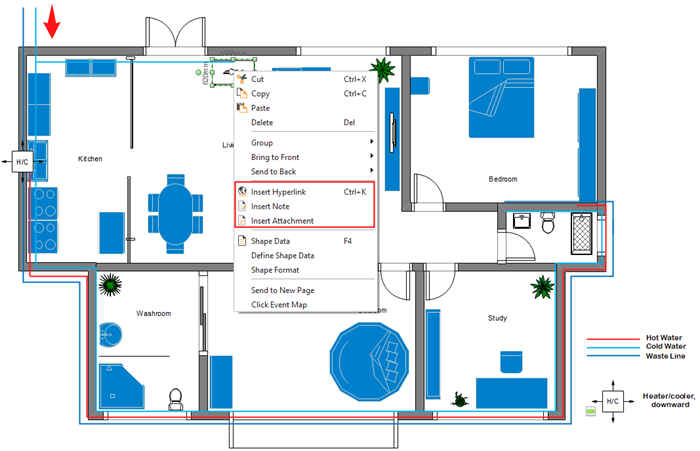
How to Create House Electrical Plan Easily
Electrical House Plan Layout File – Cadbull
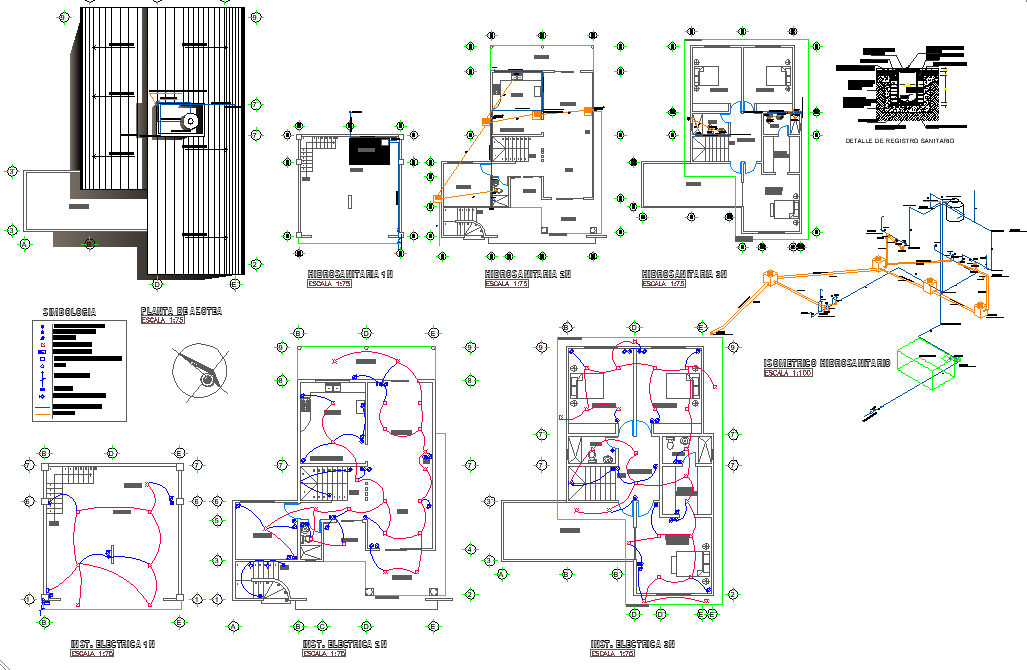
Electrical house plan layout file – Cadbull
Benefits Of Designing Your Own Electrical Plan | Vaccaro Group
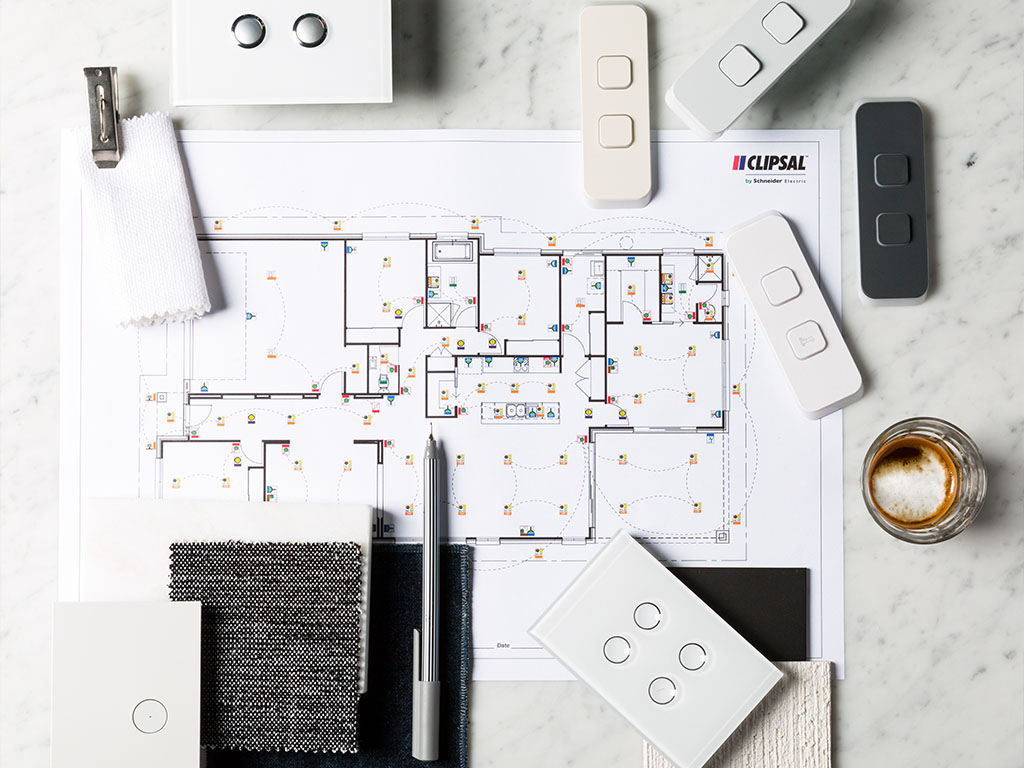
Benefits Of Designing Your Own Electrical Plan | Vaccaro Group
Electrical Plan / Checklist For New Home | Amber Electricians
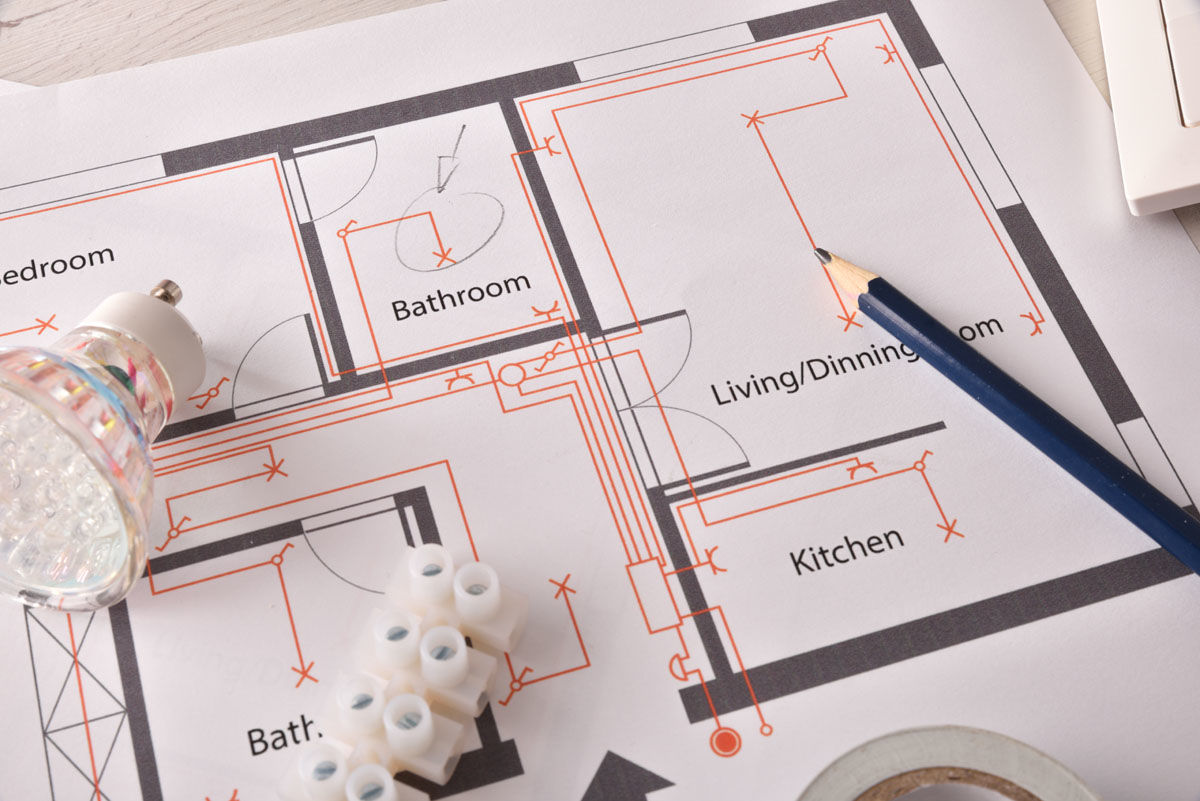
Electrical Plan / Checklist for New Home | Amber Electricians
House Electrical Plan – Cadbull
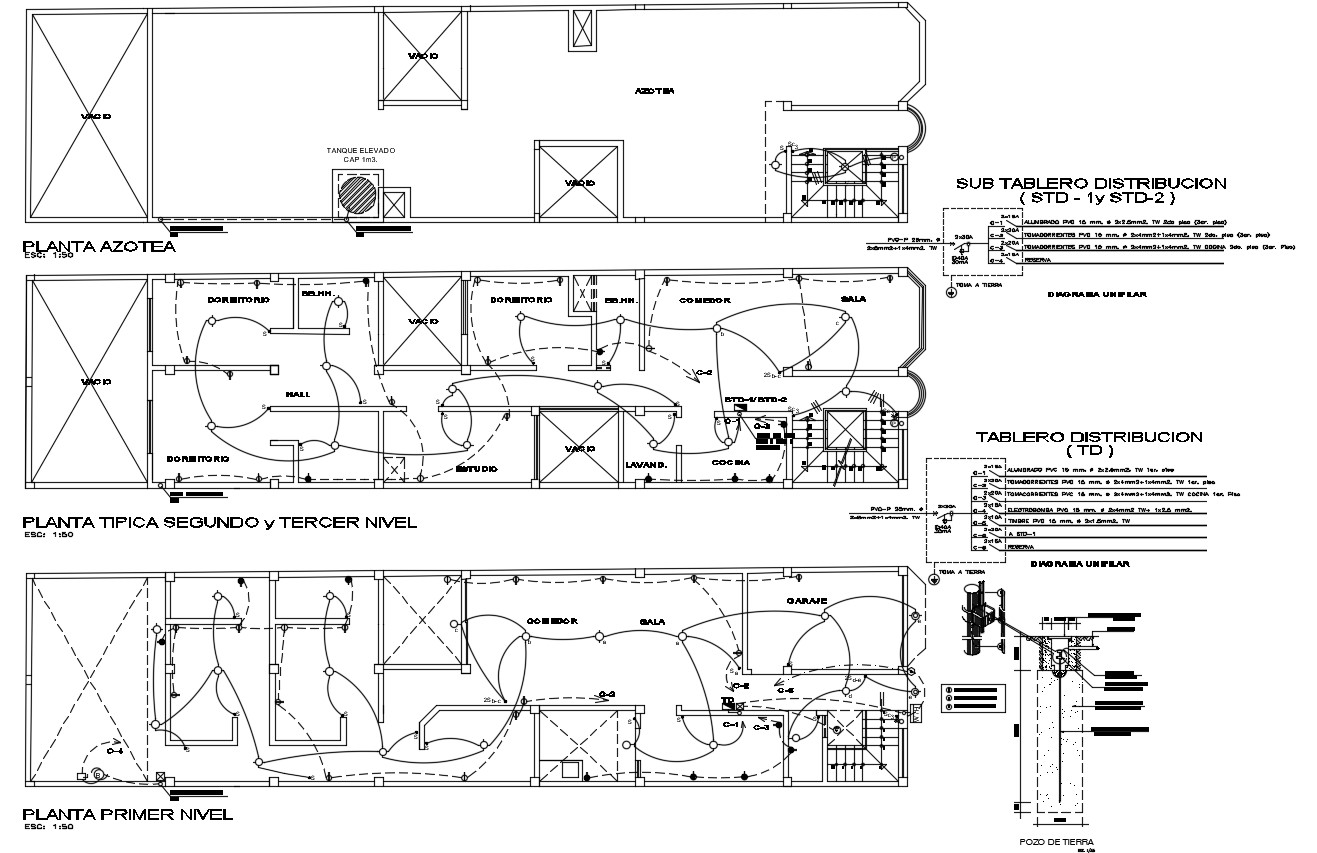
House Electrical Plan – Cadbull
Electrical House Plan Layout File – Cadbull
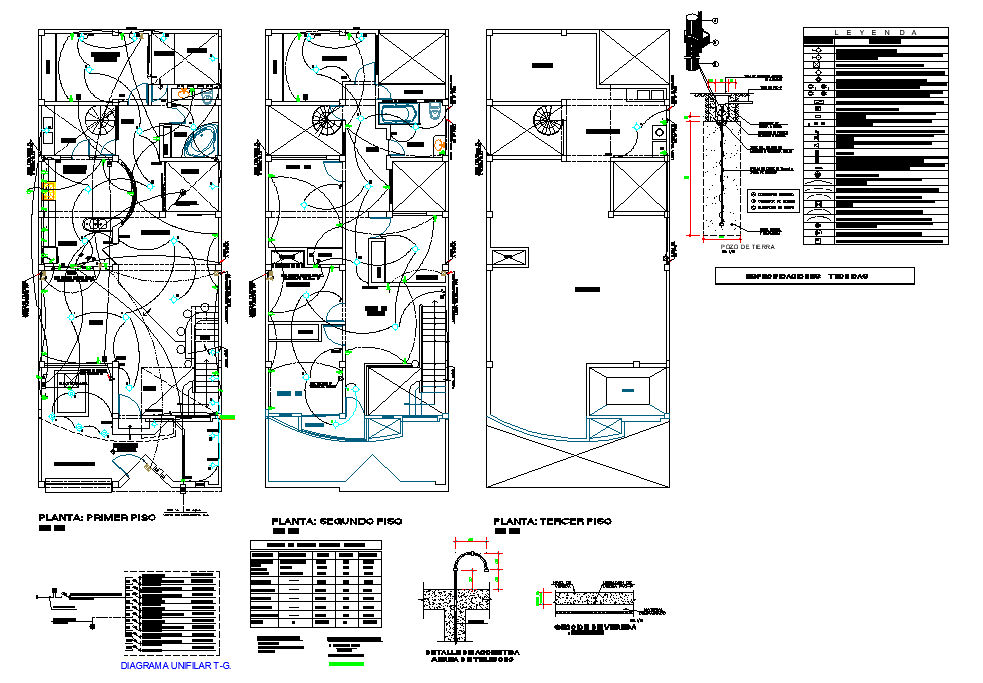
Electrical house plan layout file – Cadbull
Electrical House Plan | My XXX Hot Girl

Electrical House Plan | My XXX Hot Girl
Home Electrical Wiring Design Plan Download – Cadbull
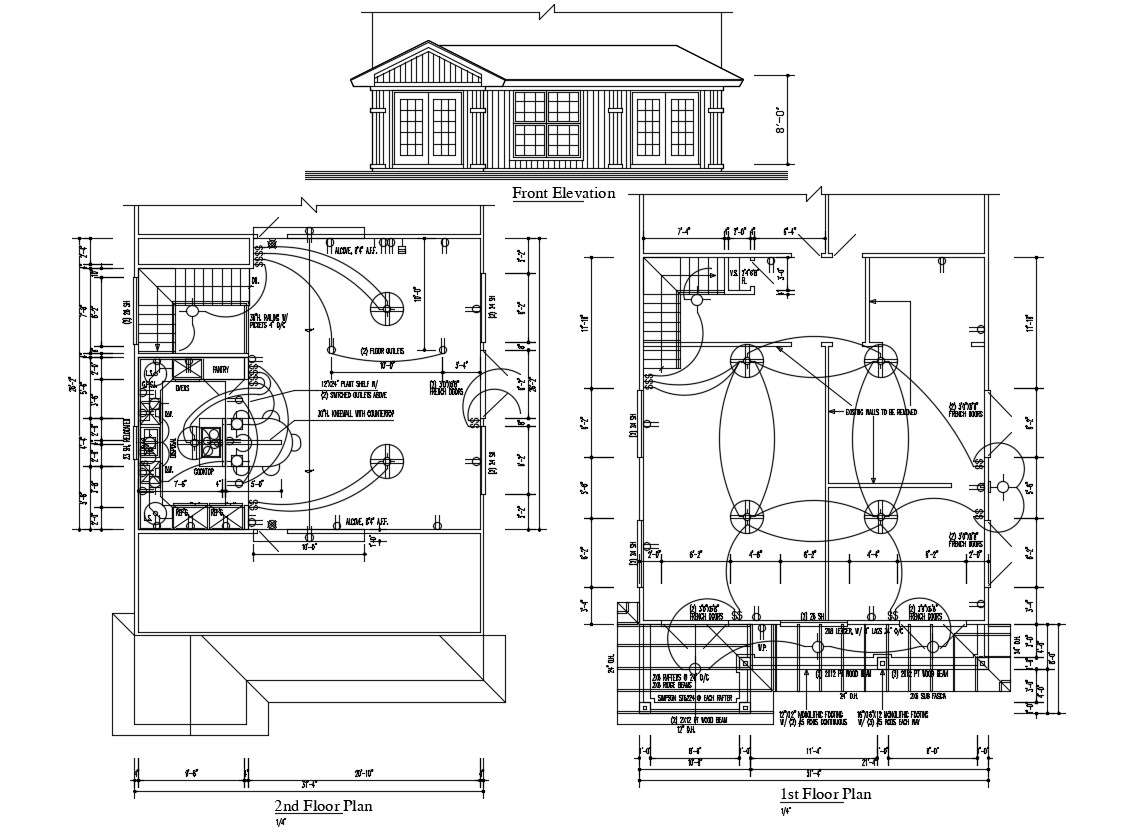
Home Electrical Wiring Design Plan Download – Cadbull
How To Create House Electrical Plan Easily
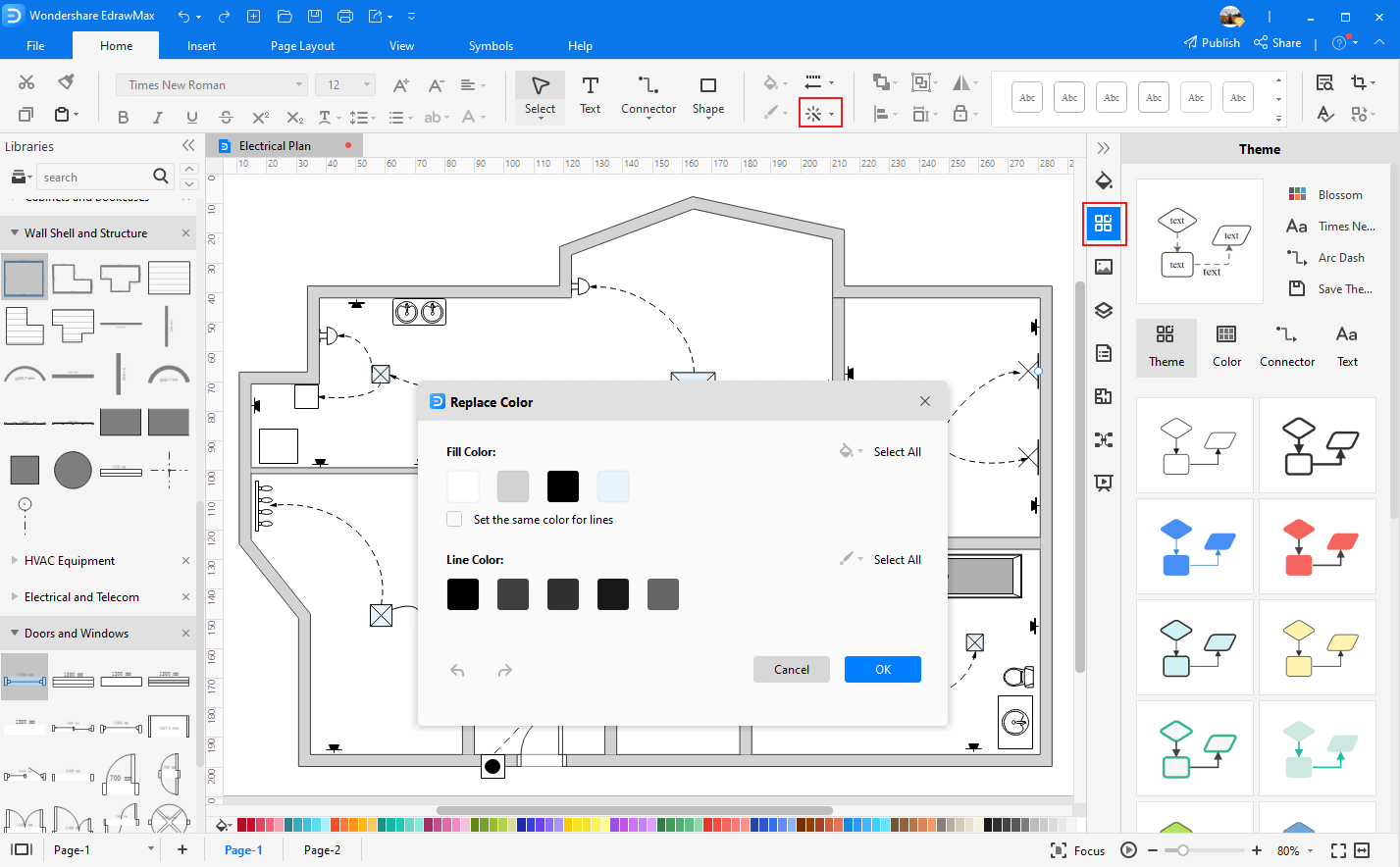
How to Create House Electrical Plan Easily
Creating An Electrical Plan On Behance

Creating an Electrical Plan on Behance
House Electrical Plan | Electrical Plan, Electrical Layout, How To Plan

House Electrical Plan | Electrical plan, Electrical layout, How to plan
Electrical Home Plan Layout File – Cadbull
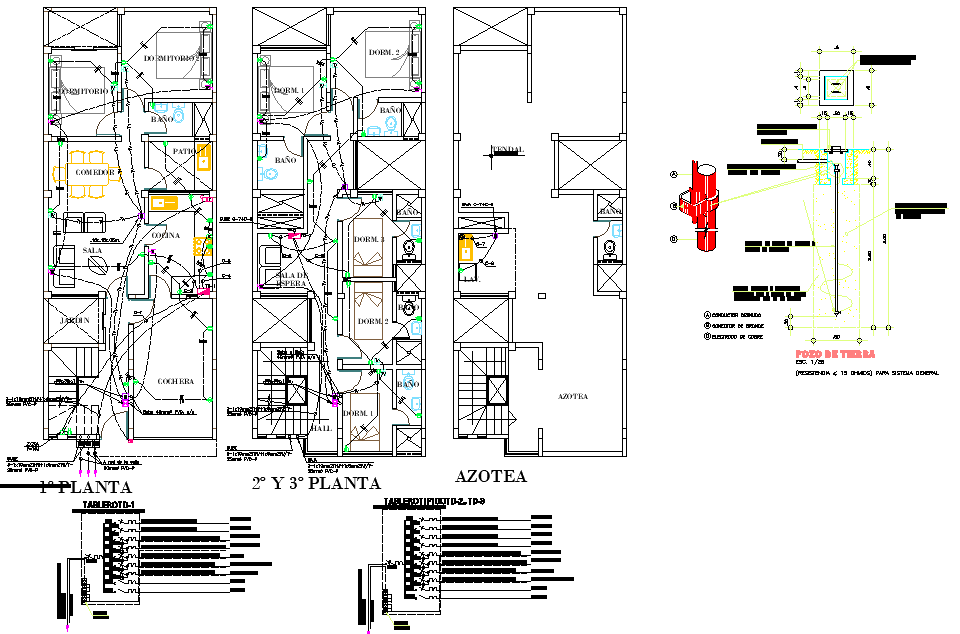
Electrical home plan layout file – Cadbull
Electrical Plan | Myrtle House — Elizabeth Burns Design, Raleigh NC
Electrical Plan | Myrtle House — Elizabeth Burns Design, Raleigh NC …
Pin On Floor Plan Design Ideas & Templates

Pin on Floor Plan Design Ideas & Templates
How To Draw An Electrical Floor Plan | RoomSketcher

How to Draw an Electrical Floor Plan | RoomSketcher
Electrical Installation Plan For House

Electrical Installation Plan for House
Electrical Plan | Interior Design Singapore | Interior Design Ideas
Electrical Plan | Interior Design Singapore | Interior Design Ideas
Simple Electrical House Plan – Plansmanage

Simple Electrical House Plan – Plansmanage
Electrical House Plan Layout File – Cadbull
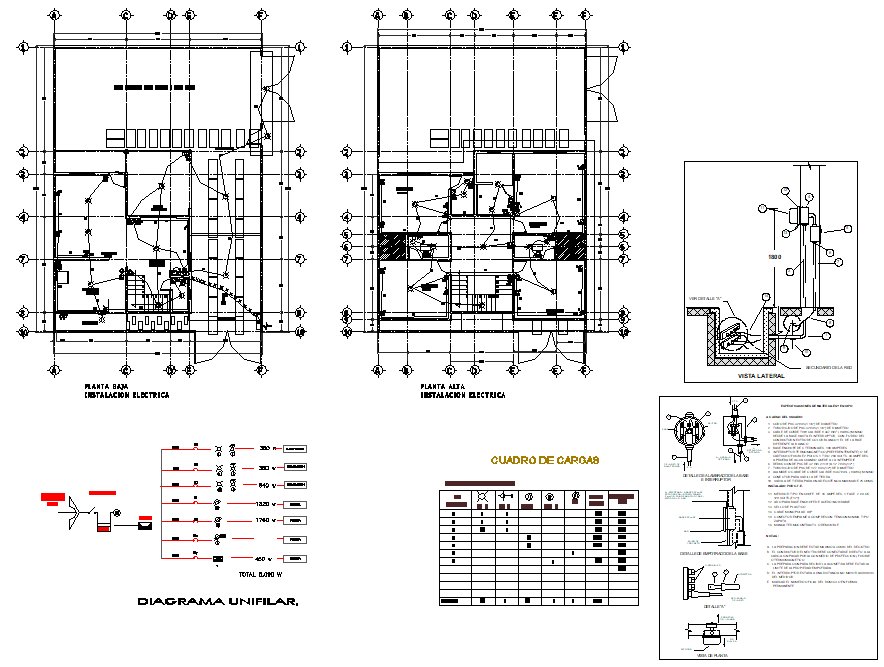
Electrical house plan layout file – Cadbull
Houseplandesign

houseplandesign
Electrical Design – Building Plans Samples & Experience
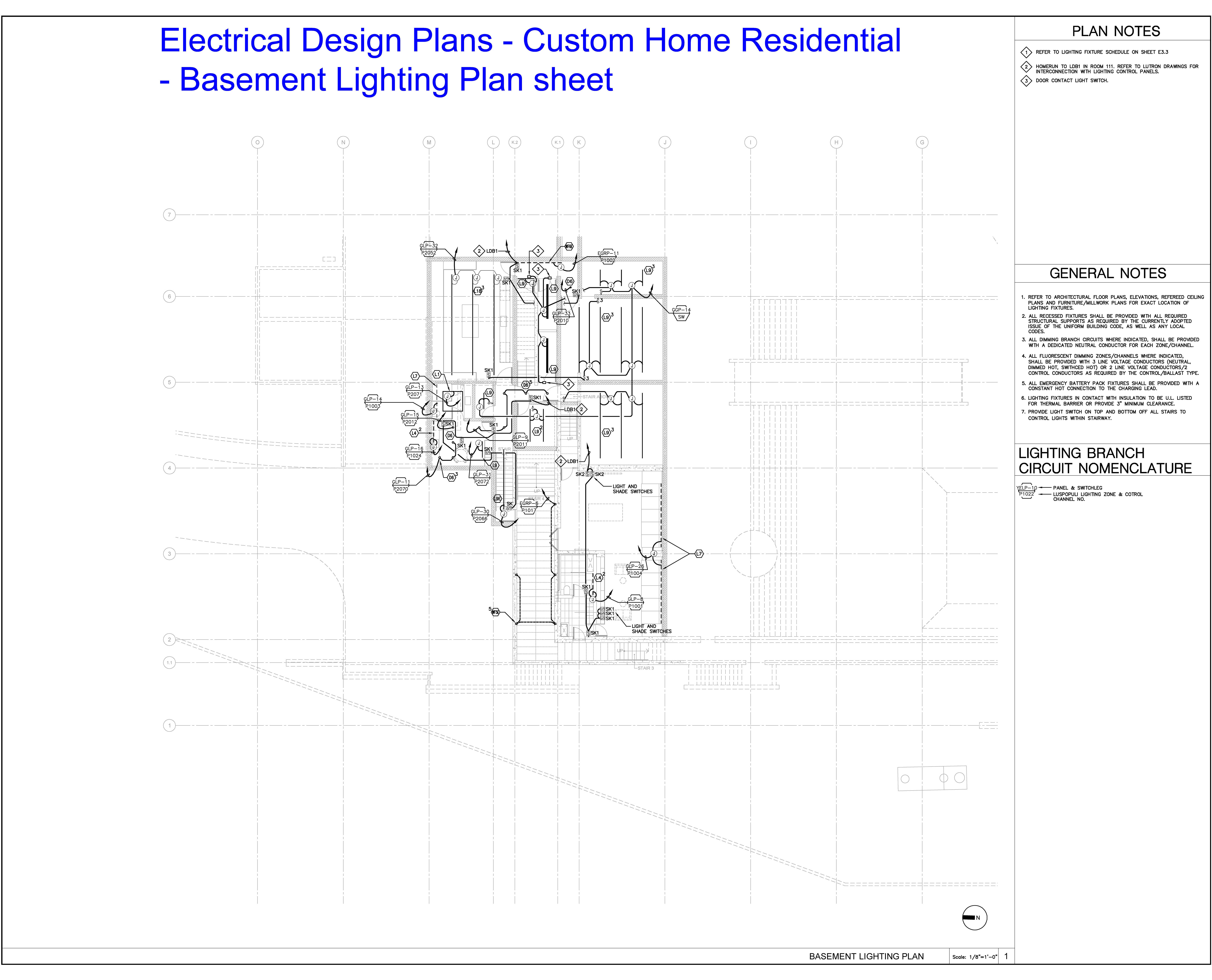
Electrical Design – Building Plans Samples & Experience
Blueprint For Electrical Excellence: Crafting A Comprehensive House

Blueprint for Electrical Excellence: Crafting a Comprehensive House …
Electrical Wiring Plans For Your Project | RoomSketcher

Electrical Wiring Plans for Your Project | RoomSketcher
Electrical And Electrical Home Plan Layout File – Cadbull
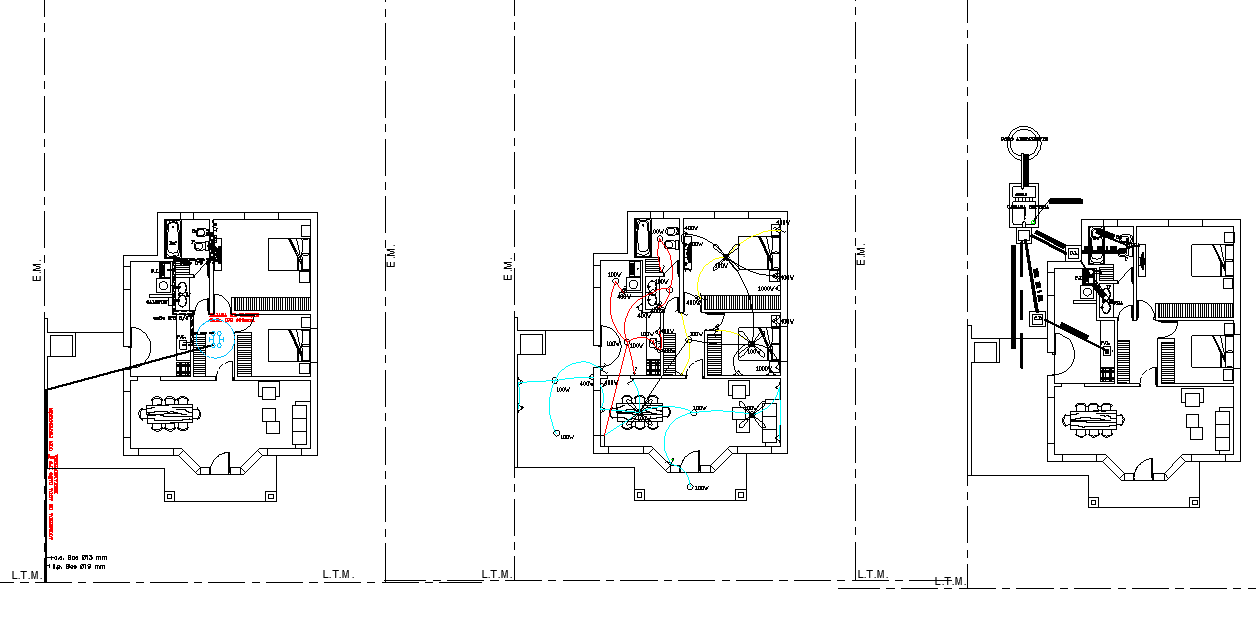
Electrical and electrical home plan layout file – Cadbull
Electrical House Plan Design – Electrical Blog

Electrical House Plan Design – Electrical Blog
Electrical Design – Building Plans Samples & Experience
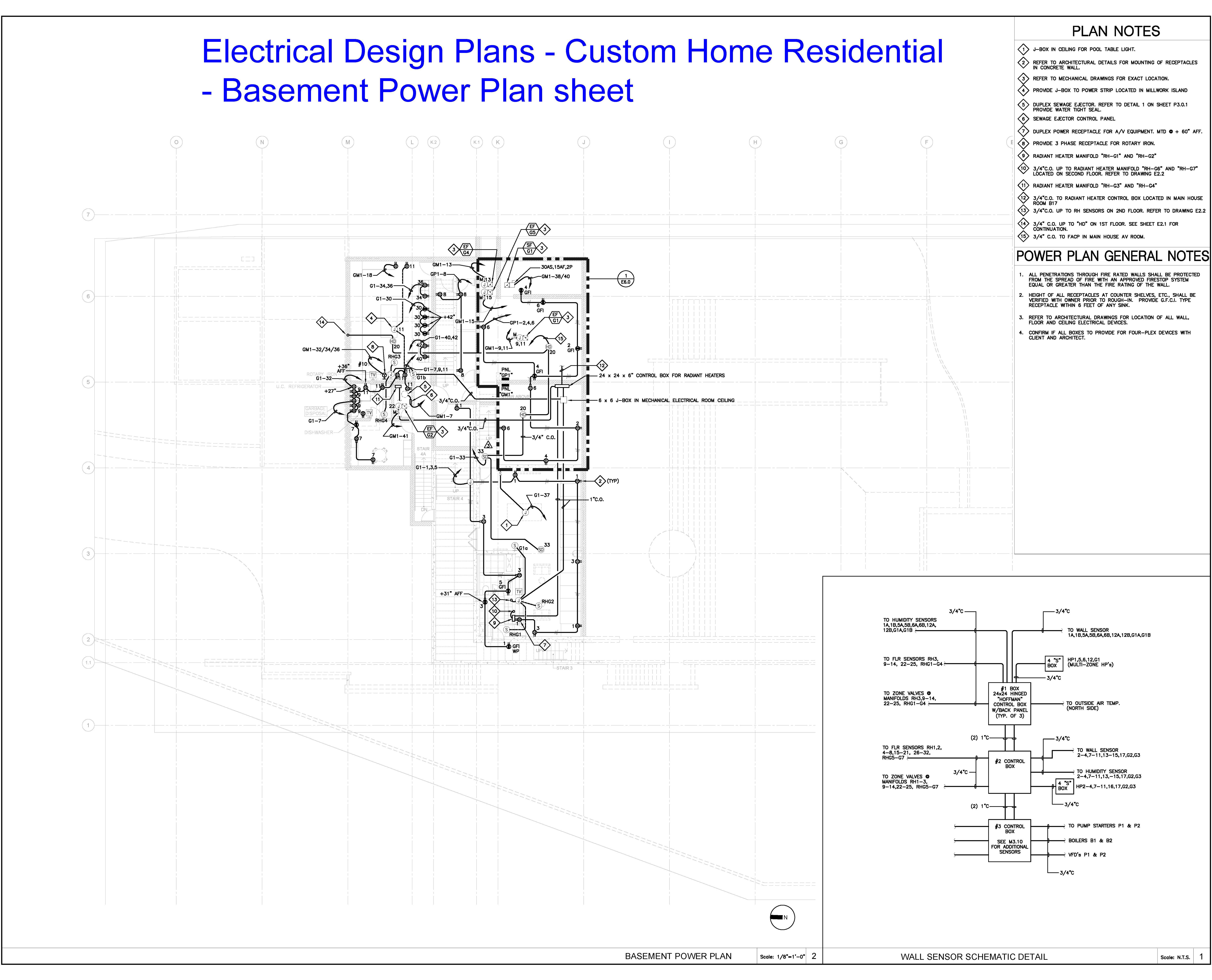
Electrical Design – Building Plans Samples & Experience
Electrical House Plan Design – Cadbull
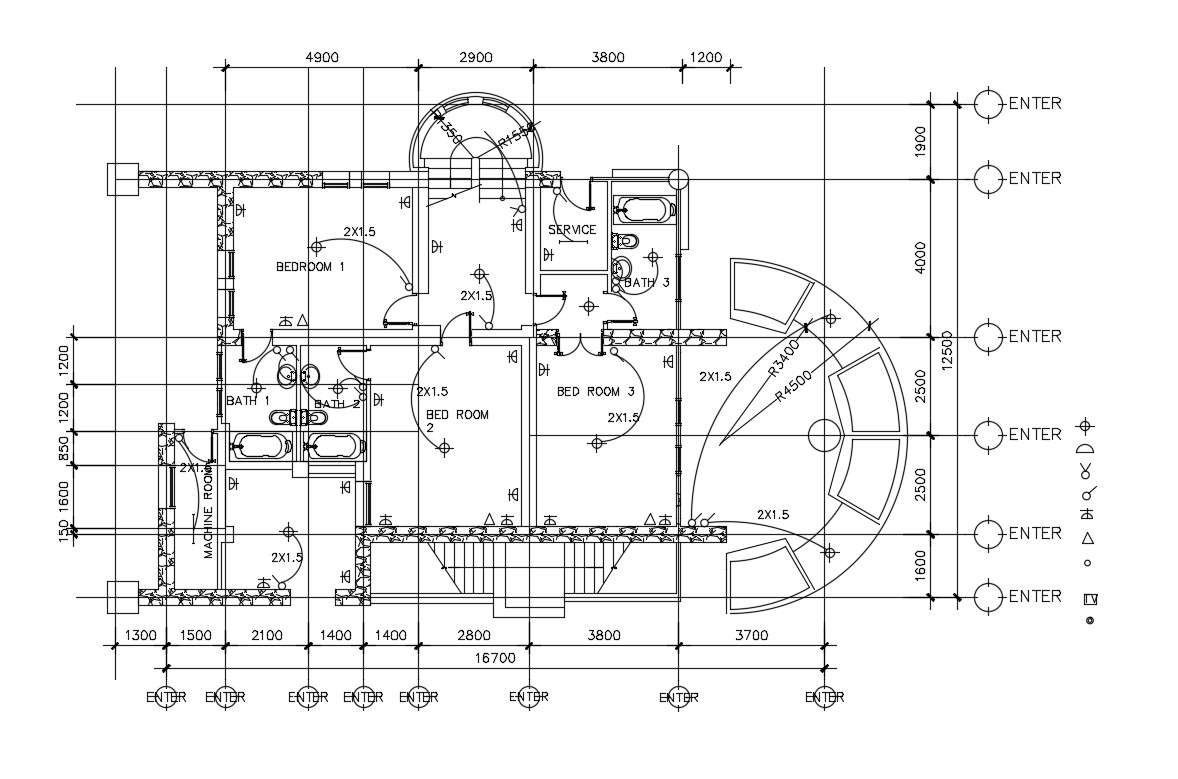
Electrical House Plan Design – Cadbull
Electrical Design – Building Plans Samples & Experience
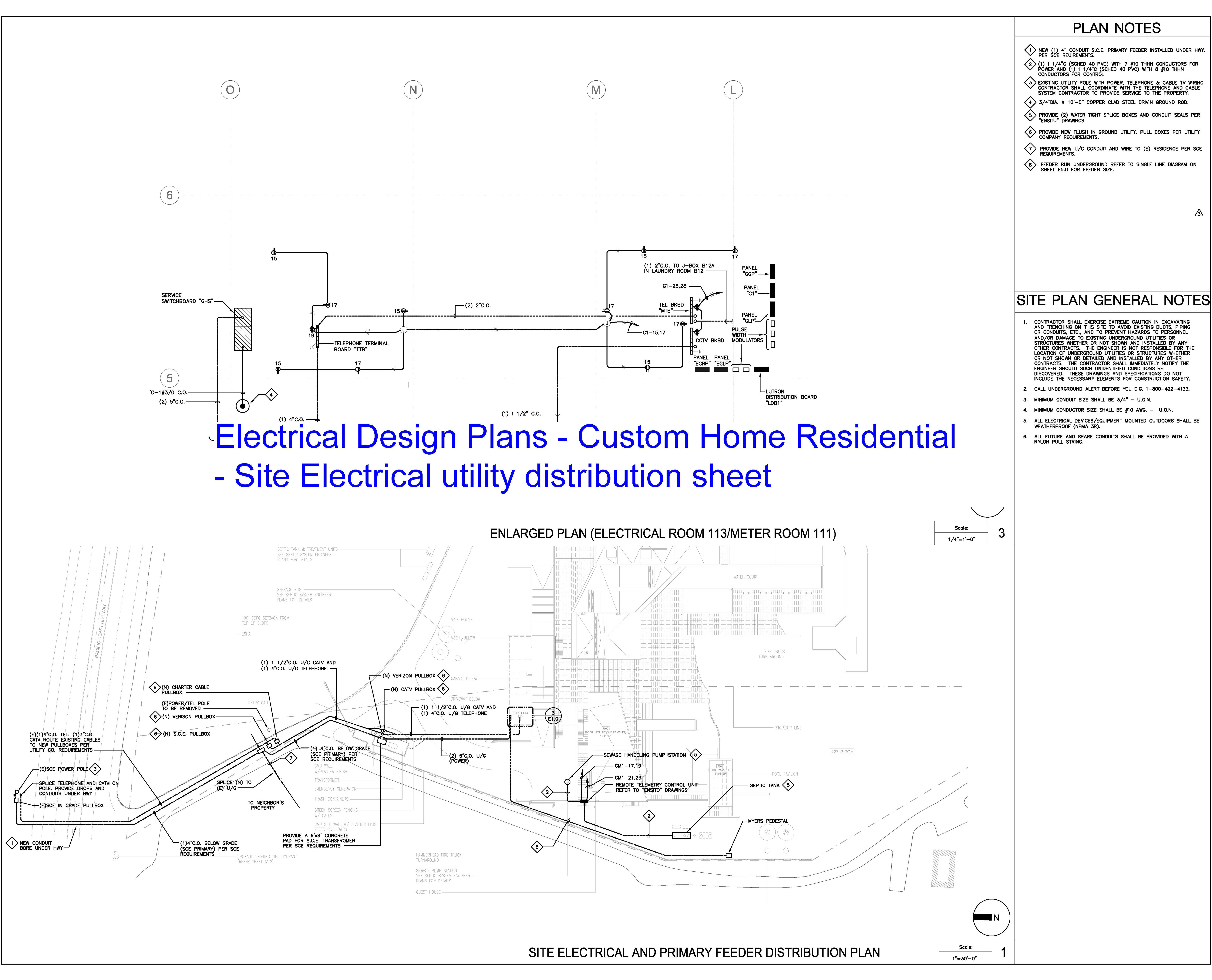
Electrical Design – Building Plans Samples & Experience
Electrical House Plan Layout File – Cadbull
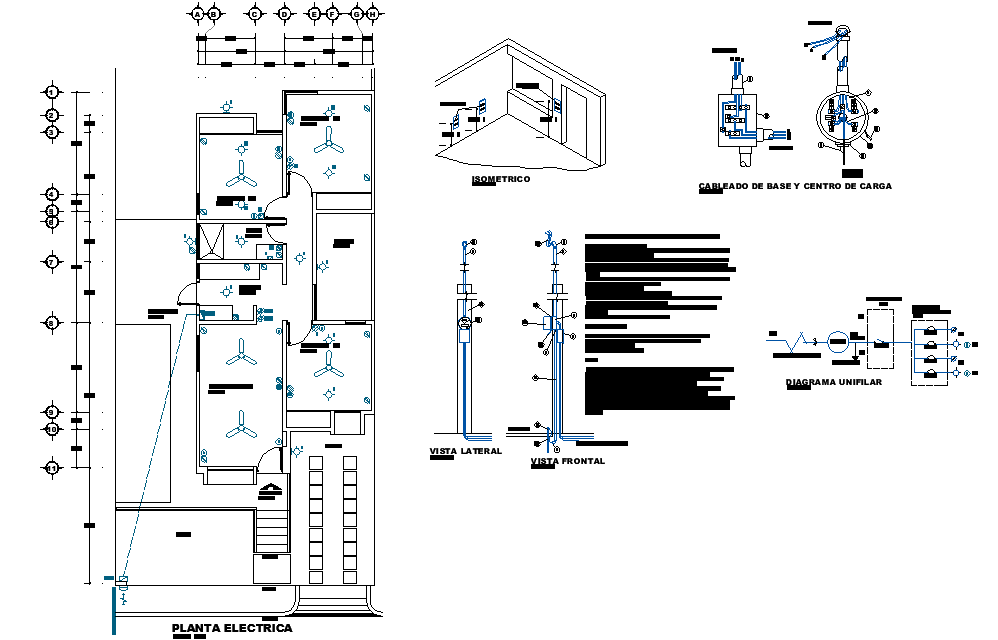
Electrical house plan layout file – Cadbull
House Electrical Plan For Android – APK Download

House Electrical Plan for Android – APK Download
Electrical Engineering World: House Electrical Plan.

Electrical Engineering World: House Electrical Plan.
Electrical Wiring Plans For Your Project | RoomSketcher

Electrical Wiring Plans for Your Project | RoomSketcher
A Electrical House Plan Layout File – Cadbull
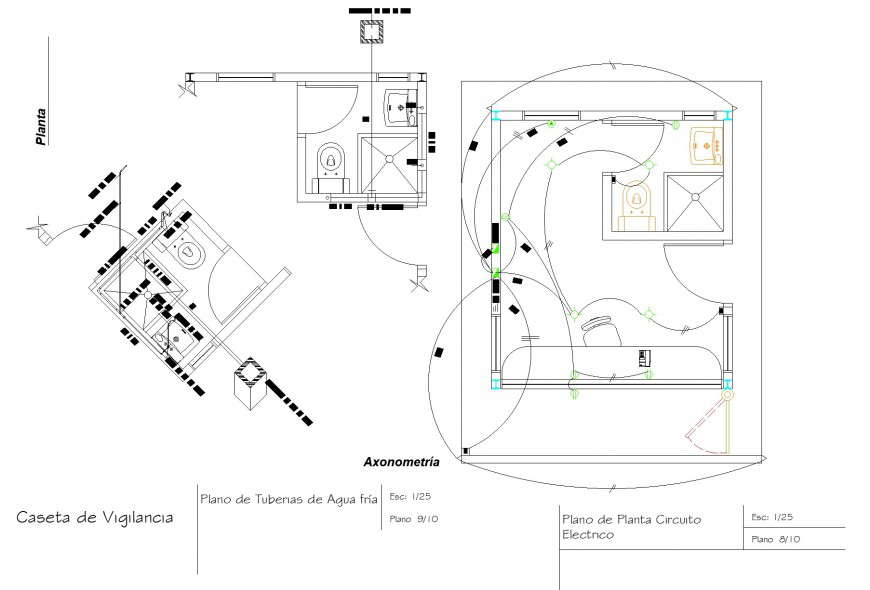
A Electrical house plan layout file – Cadbull
House Electrical Plan Design – Cadbull
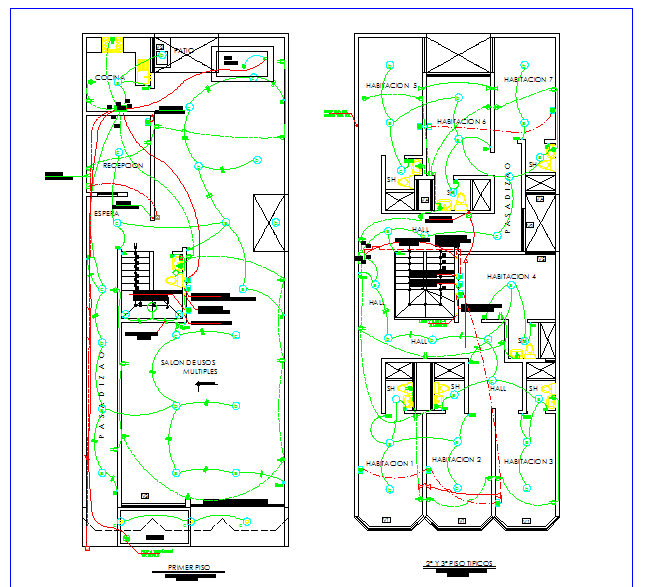
House electrical plan design – Cadbull
electrical home plan layout file. electrical plan / checklist for new home. House electrical plan
All images displayed are strictly for illustrative use only. Our servers do not store any third-party media on our servers. All content is streamed directly from public domain sources meant for personal use only. Downloads are served straight from the original providers. For any copyright concerns or requests for removal, please contact our staff via our Contact page.
