Creating a home plan in AutoCAD can seem daunting, but with the right knowledge and a little practice, you can achieve professional-looking results. A detailed AutoCAD drawing is crucial for construction, permits, and visualizing your dream home. It’s the foundation upon which your building project is built. But where to even begin with such a complex undertaking?
Here’s a breakdown of key aspects to consider when creating a home plan in AutoCAD:
- Floor Plans: This is the most fundamental drawing. It depicts the layout of your home, including walls, doors, windows, room dimensions, and the placement of fixtures like sinks, toilets, and appliances. Think about accurate scaling and clear representation of wall thicknesses.
- Elevations: Elevations show the exterior views of your house from all sides (front, rear, left, and right). They illustrate the vertical dimensions, roof slopes, window and door heights, and exterior finishes (e.g., siding, brick). Ensure consistency in window and door heights across elevations.
- Sections: Section drawings are vertical cuts through your house, revealing the interior construction details. They show wall framing, floor and ceiling structures, roof construction, and foundation details. Label materials clearly.
- Site Plan: The site plan shows the location of your house on the property, including property lines, setbacks, easements, landscaping, driveways, and utilities. Accuracy is paramount for permitting.
- Foundation Plan: This drawing details the foundation layout, including footings, foundation walls, and any necessary supports. Ensure compliance with local building codes regarding footing depth and wall thickness.
- Electrical Plan: The electrical plan shows the location of outlets, switches, lighting fixtures, and the electrical panel. It’s crucial for electrical contractors to correctly wire the house.
- Plumbing Plan: The plumbing plan illustrates the layout of water supply lines, drain lines, and plumbing fixtures. It guides plumbers in installing the necessary pipes and connections.
- Roof Plan: The roof plan shows the shape, slope, and materials of the roof. It helps ensure proper drainage and structural integrity.
- Dimensions and Annotations: Accurate dimensions and clear annotations are essential for clear communication with contractors and builders. Use consistent units and labeling throughout your drawing.
- Layers and Blocks: Organize your drawing by using layers to group related objects (e.g., walls, doors, furniture). Create blocks for repetitive elements (e.g., windows, doors, appliances) to maintain consistency and reduce file size.
Remember to consult with local building codes and regulations and consider seeking professional assistance from an architect or drafter to ensure your home plan meets all requirements and is buildable.
If you are searching about Model Home Free Stock Photo – Public Domain Pictures you’ve visit to the right place. We have 30 Pictures about Model Home Free Stock Photo – Public Domain Pictures like New Home Construction Free Stock Photo – Public Domain Pictures, New Home Construction Free Stock Photo – Public Domain Pictures and also картинки : дерево, Главная, имущество, гостиная, Жилой, комната, дизайн. Read more:
Model Home Free Stock Photo – Public Domain Pictures
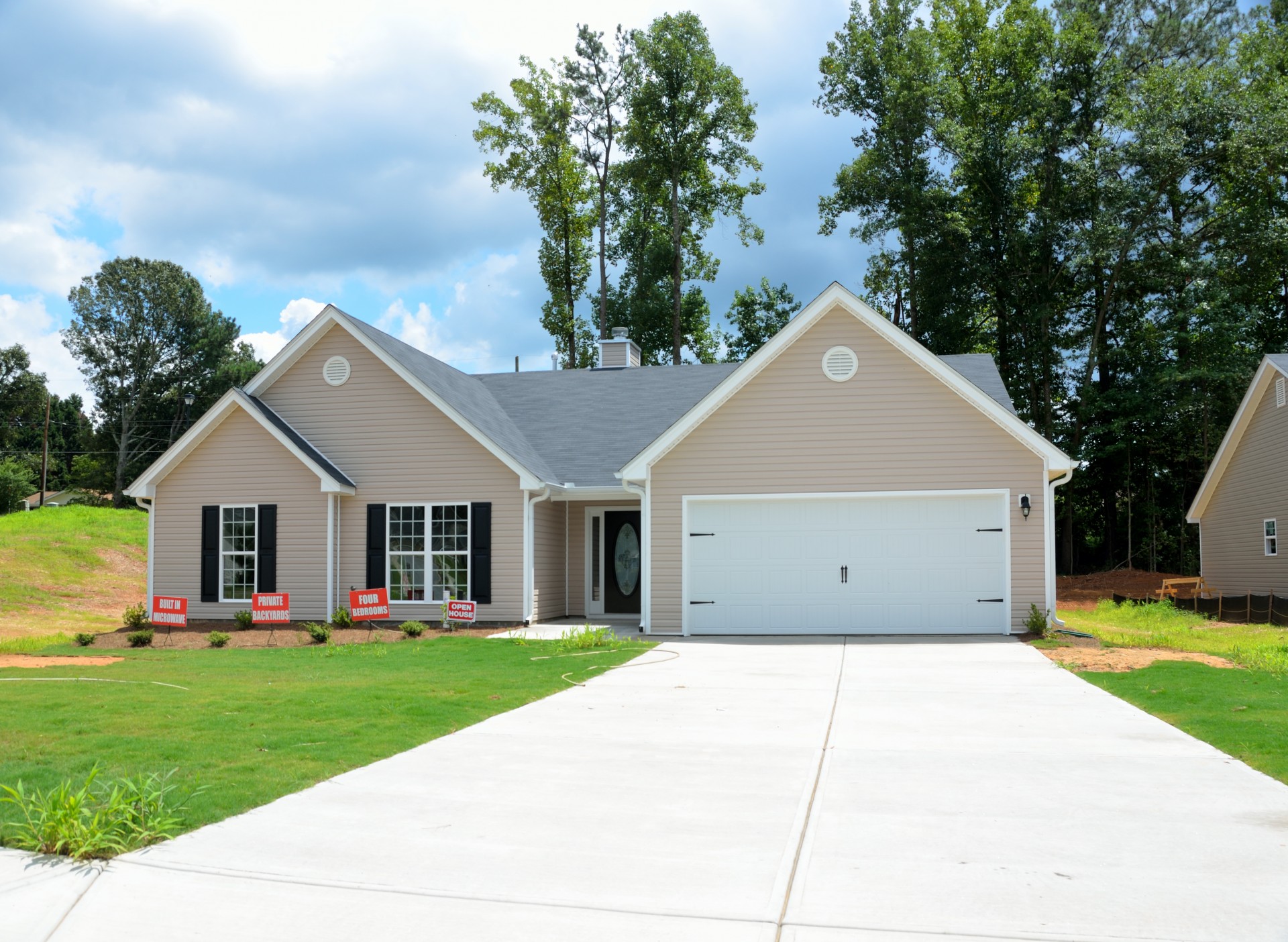
Model Home Free Stock Photo – Public Domain Pictures
New Home Construction Free Stock Photo – Public Domain Pictures

New Home Construction Free Stock Photo – Public Domain Pictures
New Home For Sale Free Stock Photo – Public Domain Pictures
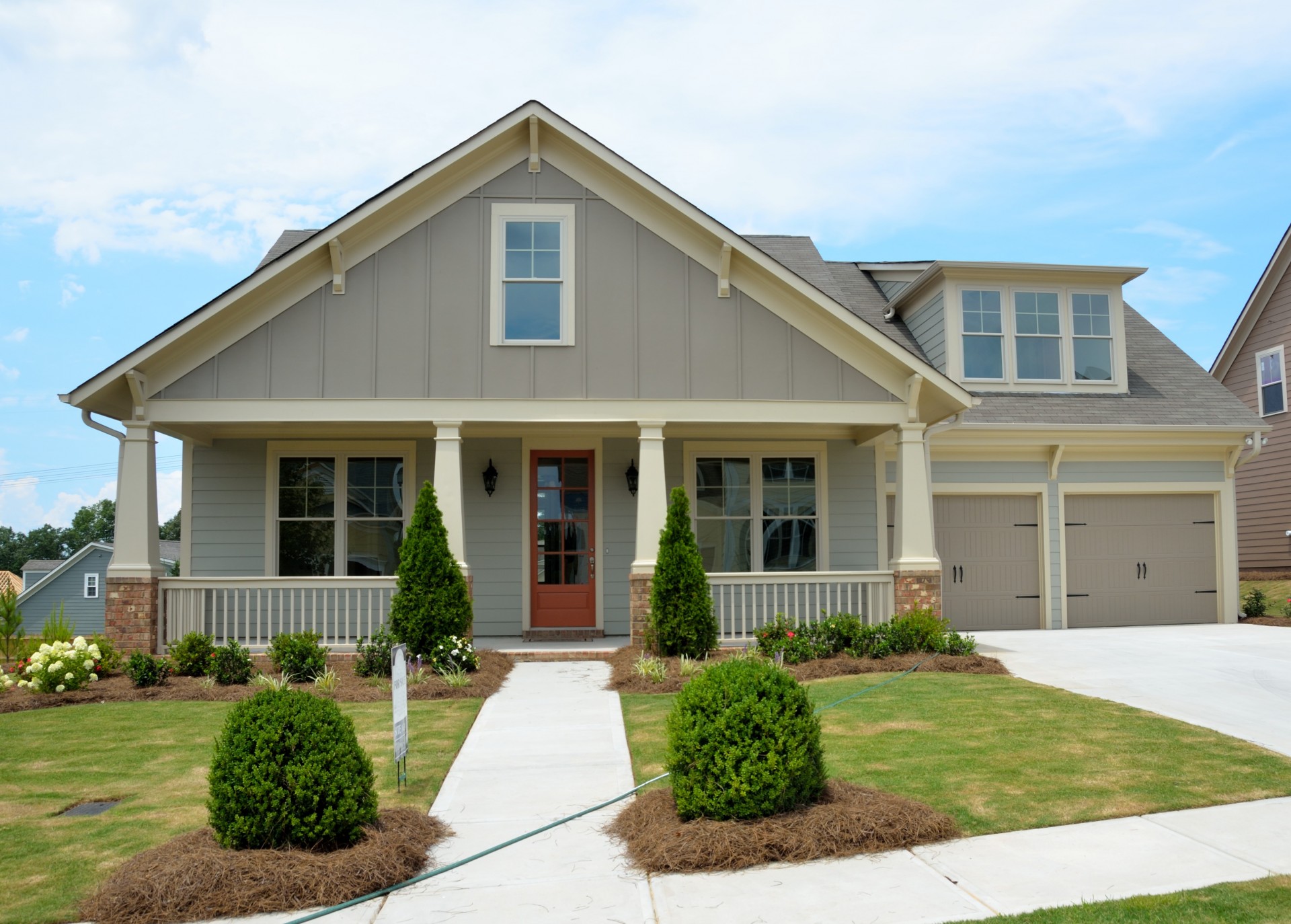
New Home For Sale Free Stock Photo – Public Domain Pictures
무료 이미지 : 별장, 맨션, 바닥, 시골집, 부엌, 섬, 재산, 거실, 방, 자료, 수조, 인테리어 디자인, 견목, 농가

무료 이미지 : 별장, 맨션, 바닥, 시골집, 부엌, 섬, 재산, 거실, 방, 자료, 수조, 인테리어 디자인, 견목, 농가 …
New Home Construction Free Stock Photo – Public Domain Pictures
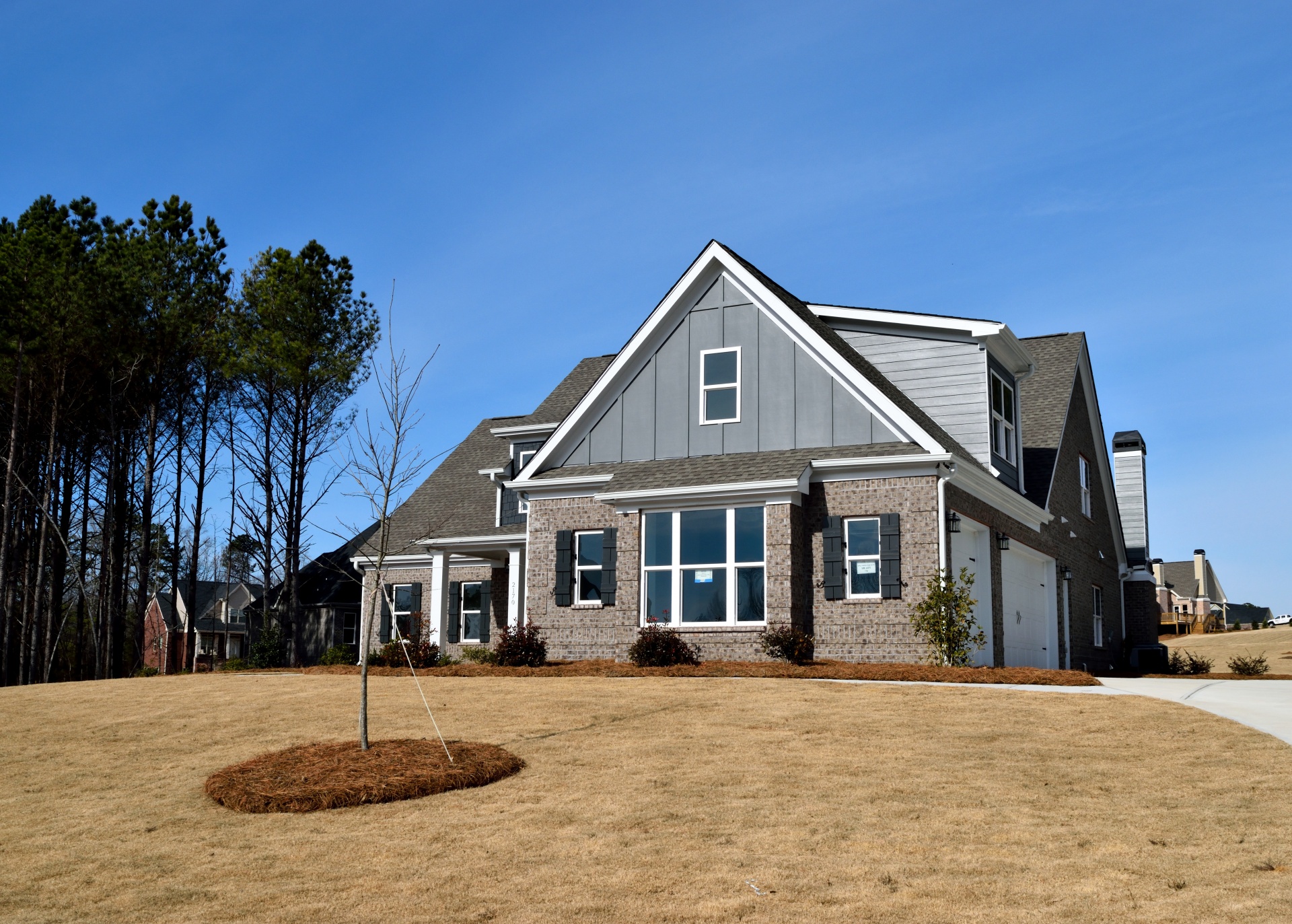
New Home Construction Free Stock Photo – Public Domain Pictures
New Home Construction Free Stock Photo – Public Domain Pictures
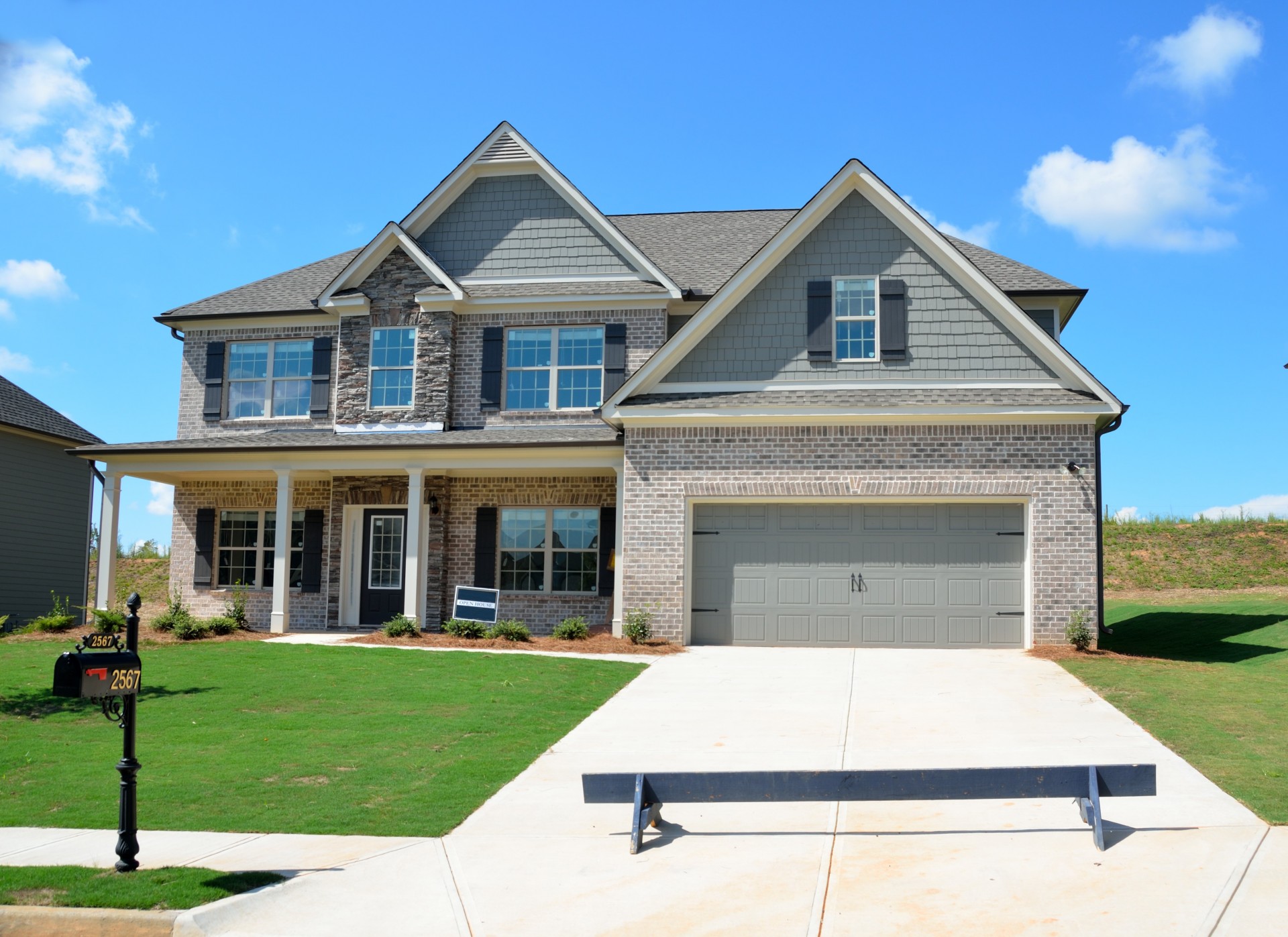
New Home Construction Free Stock Photo – Public Domain Pictures
Free Images : Architecture, Glass, Building, Old, Zoo, Facade, Historic

Free Images : architecture, glass, building, old, zoo, facade, historic …
New Home Construction Free Stock Photo – Public Domain Pictures
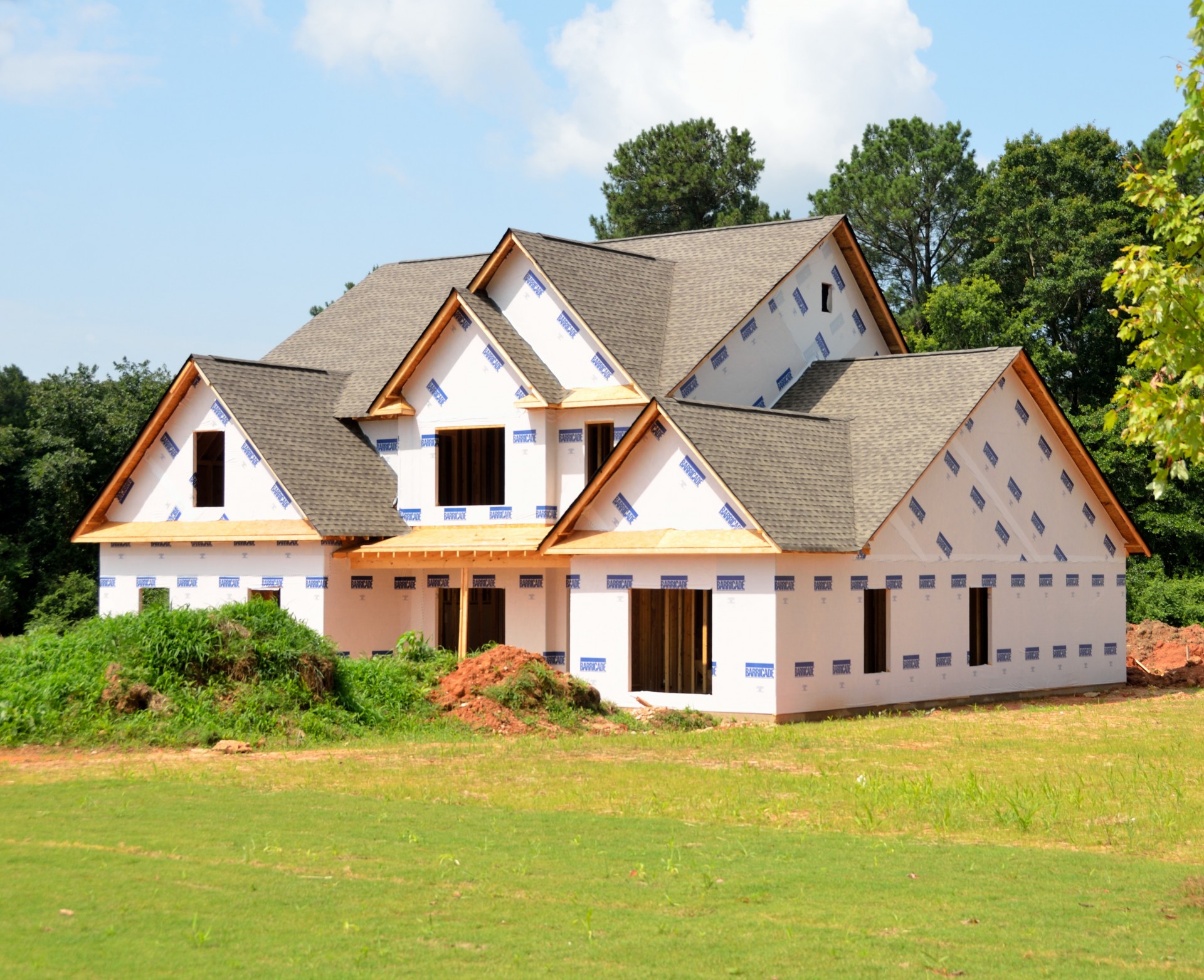
New Home Construction Free Stock Photo – Public Domain Pictures
New Home For Sale Free Stock Photo – Public Domain Pictures
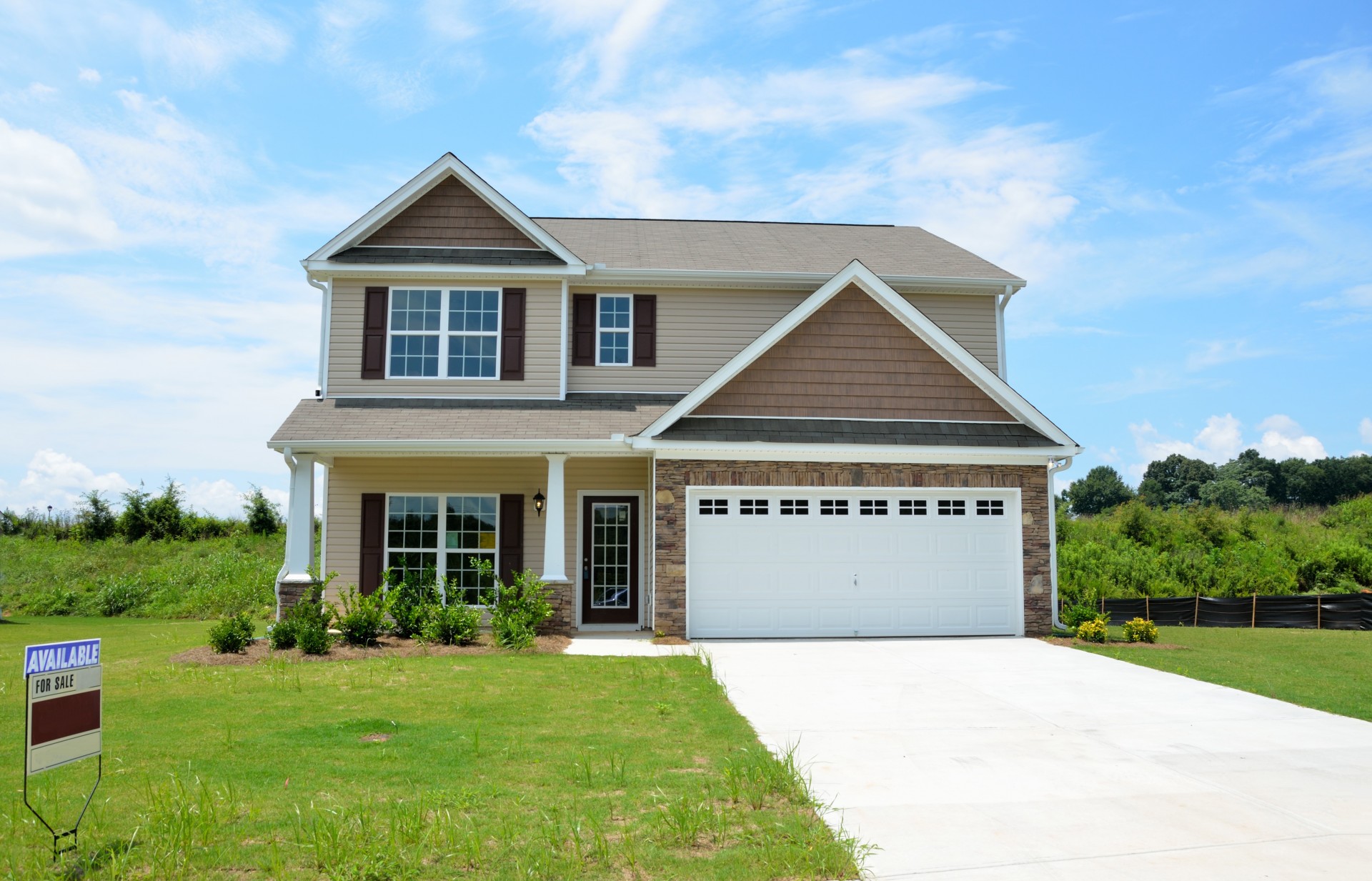
New Home For Sale Free Stock Photo – Public Domain Pictures
무료 이미지 : 별장, 맨션, 집, 내부, 구성, 거주, 재산, 거실, 방, 조명, 인테리어 디자인, 견목, 의지, 창문들

무료 이미지 : 별장, 맨션, 집, 내부, 구성, 거주, 재산, 거실, 방, 조명, 인테리어 디자인, 견목, 의지, 창문들 …
Fotos Gratis : Palacio, Casa, Flor, Barrio, Primavera, Iluminación
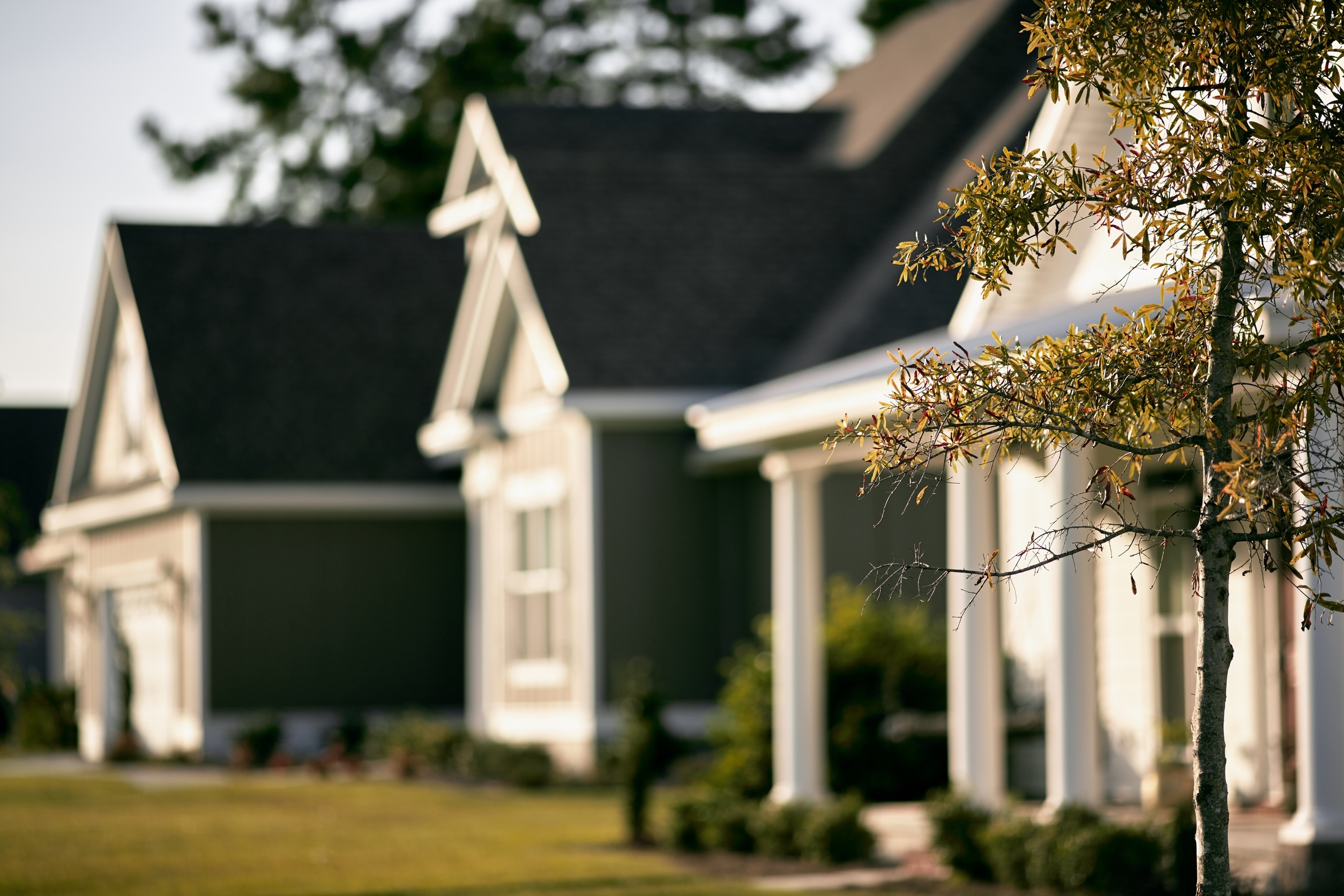
Fotos gratis : palacio, casa, flor, barrio, primavera, iluminación …
картинки : дерево, Главная, имущество, гостиная, Жилой, комната, дизайн
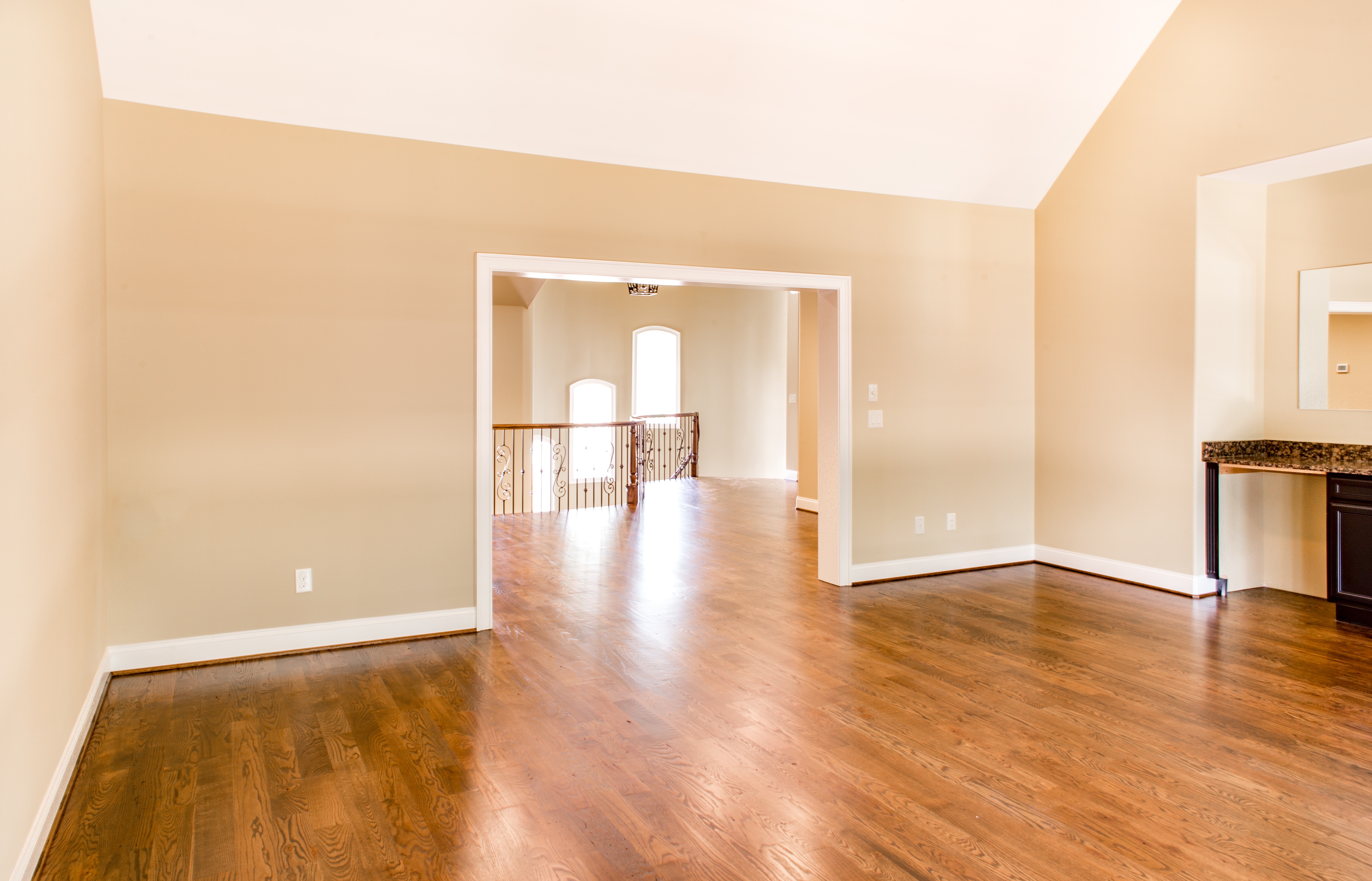
картинки : дерево, Главная, имущество, гостиная, Жилой, комната, дизайн …
販売のための新しい家 無料画像 – Public Domain Pictures
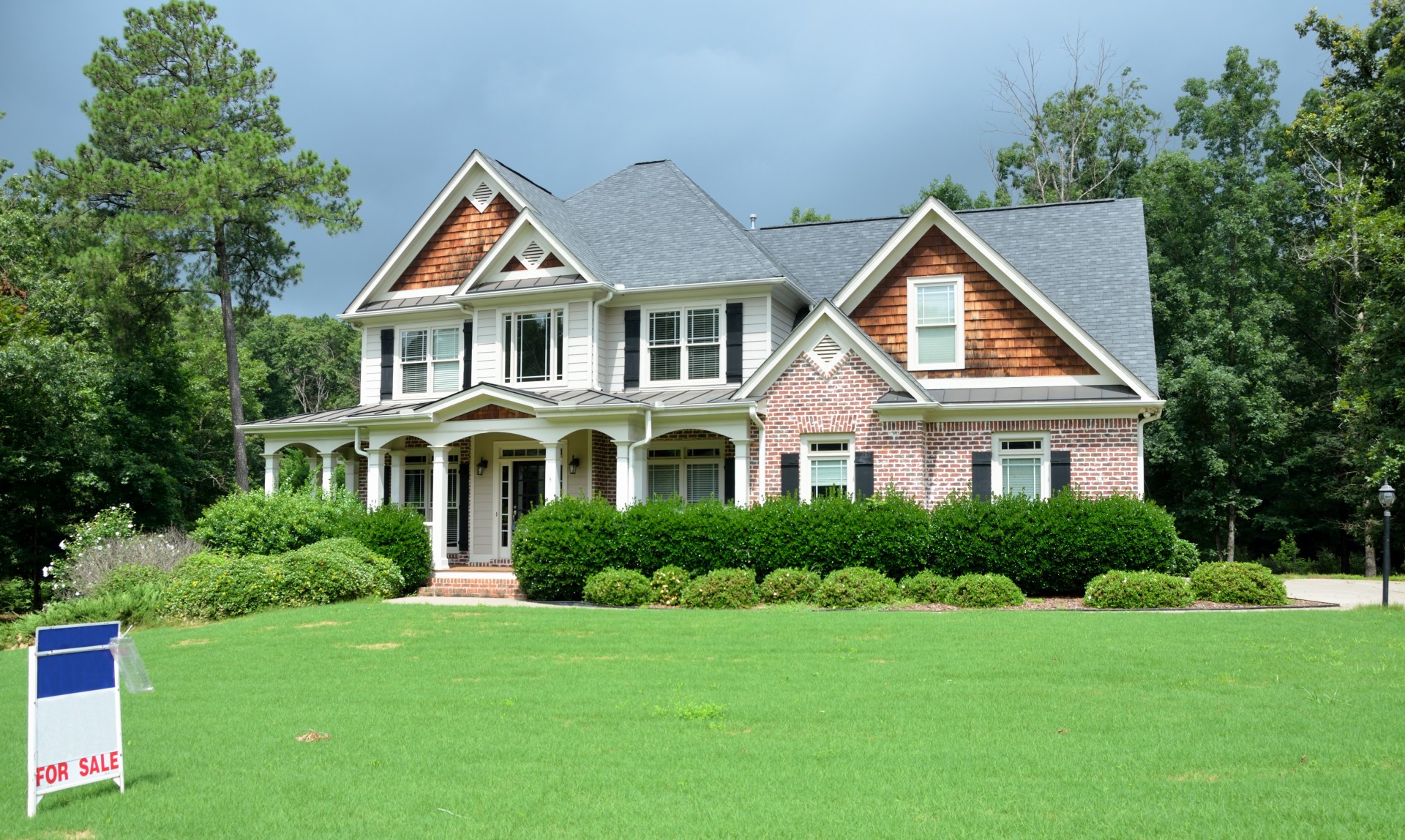
販売のための新しい家 無料画像 – Public Domain Pictures
New Home Construction Free Stock Photo – Public Domain Pictures

New Home Construction Free Stock Photo – Public Domain Pictures
Arbeitsgruppe Nikolaus Pfanner – Institut Für Biochemie Und
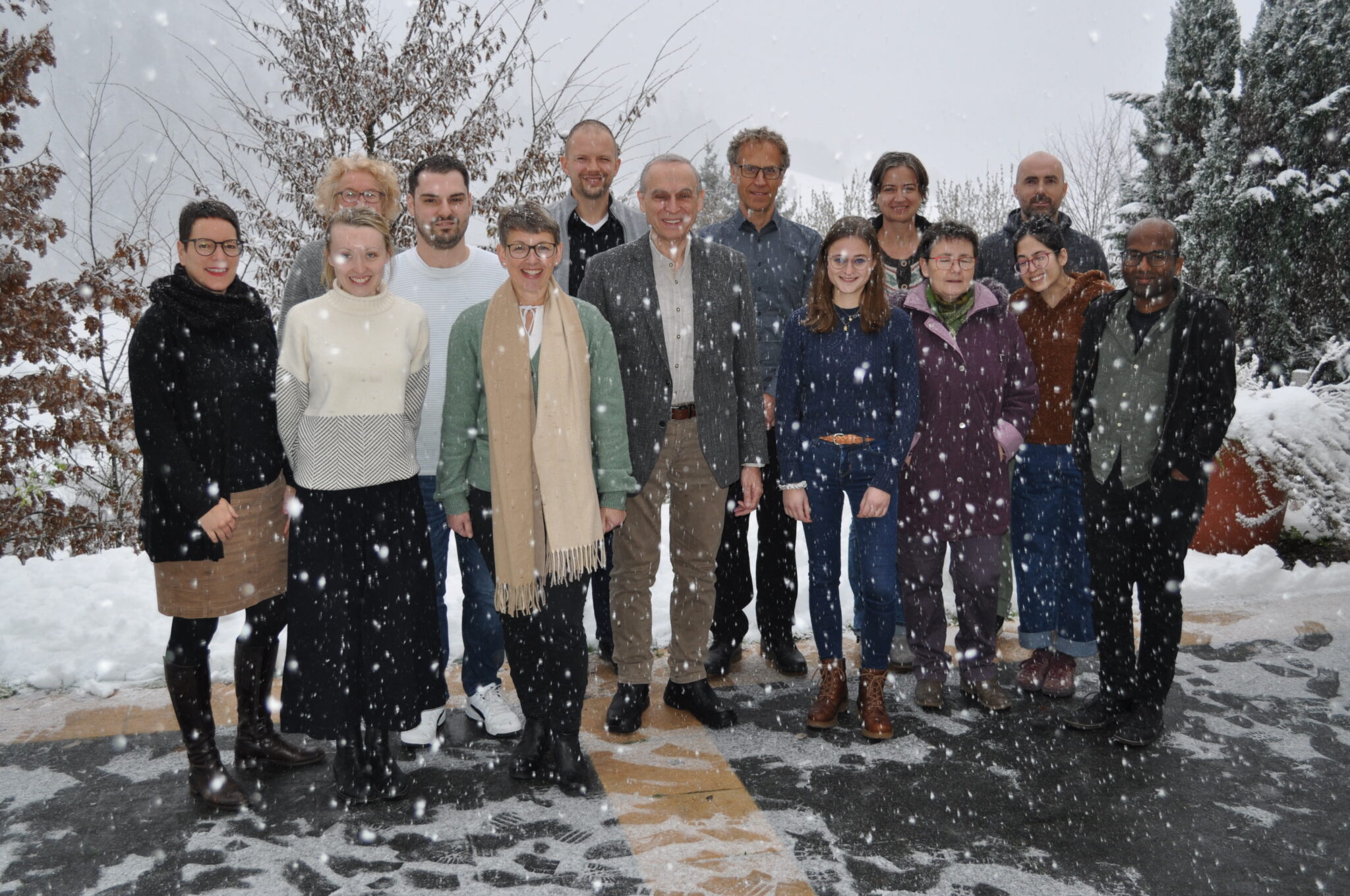
Arbeitsgruppe Nikolaus Pfanner – Institut für Biochemie und …
Clipart – Home Clipart
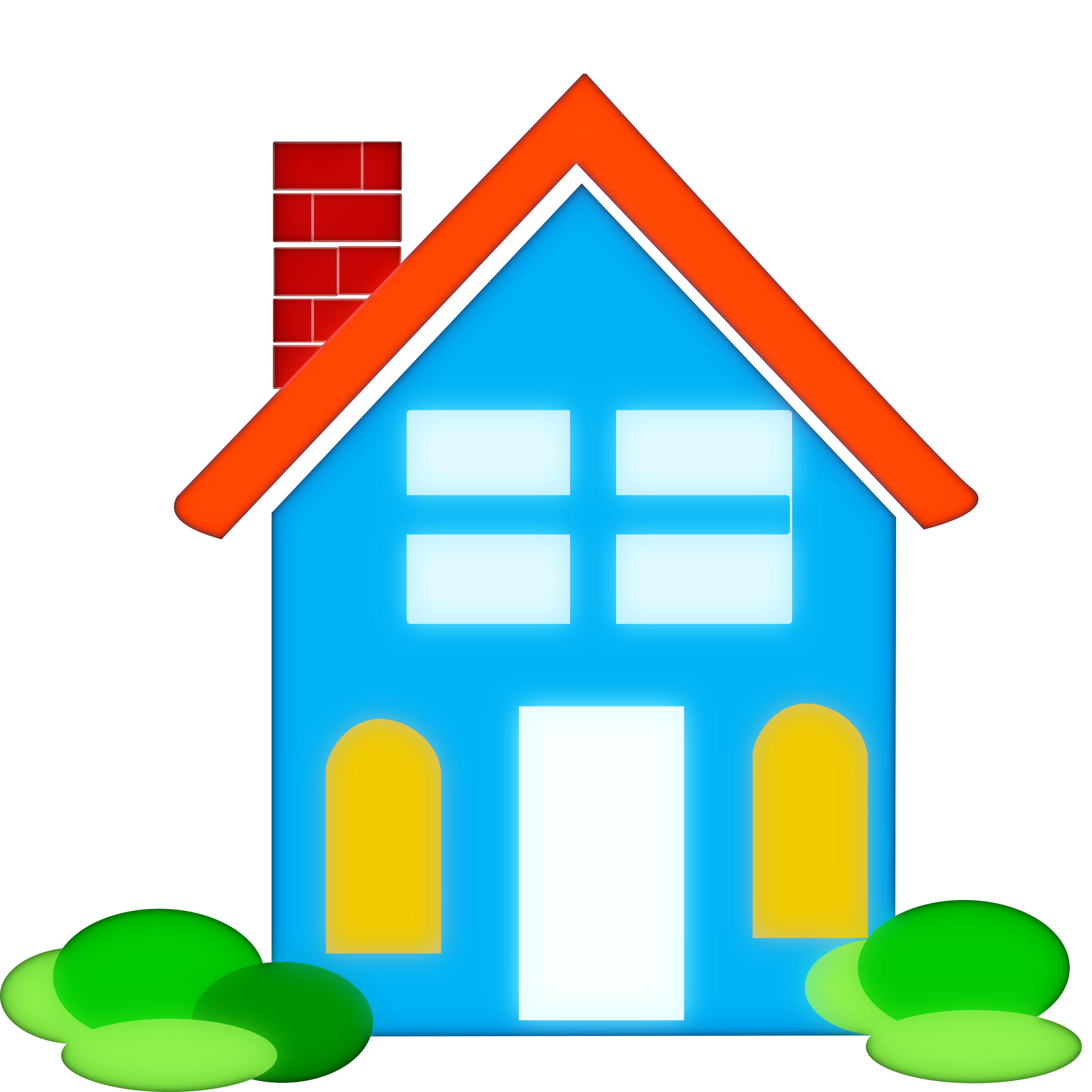
Clipart – home clipart
New Home Construction Free Stock Photo – Public Domain Pictures
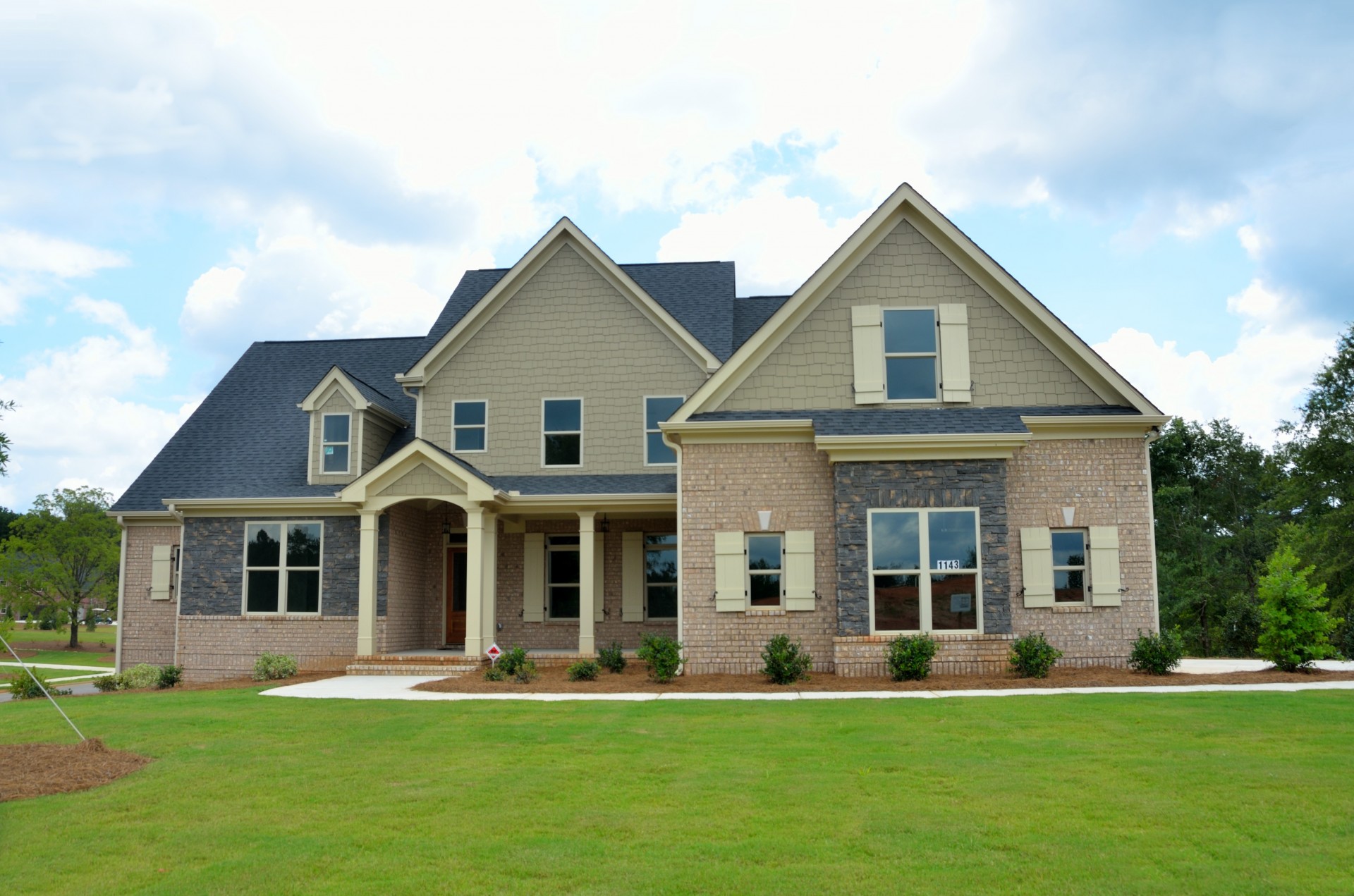
New Home Construction Free Stock Photo – Public Domain Pictures
Enhance Your Home With Japandi Style Decor | TikTok
Enhance Your Home with Japandi Style Decor | TikTok
New Home Construction Free Stock Photo – Public Domain Pictures
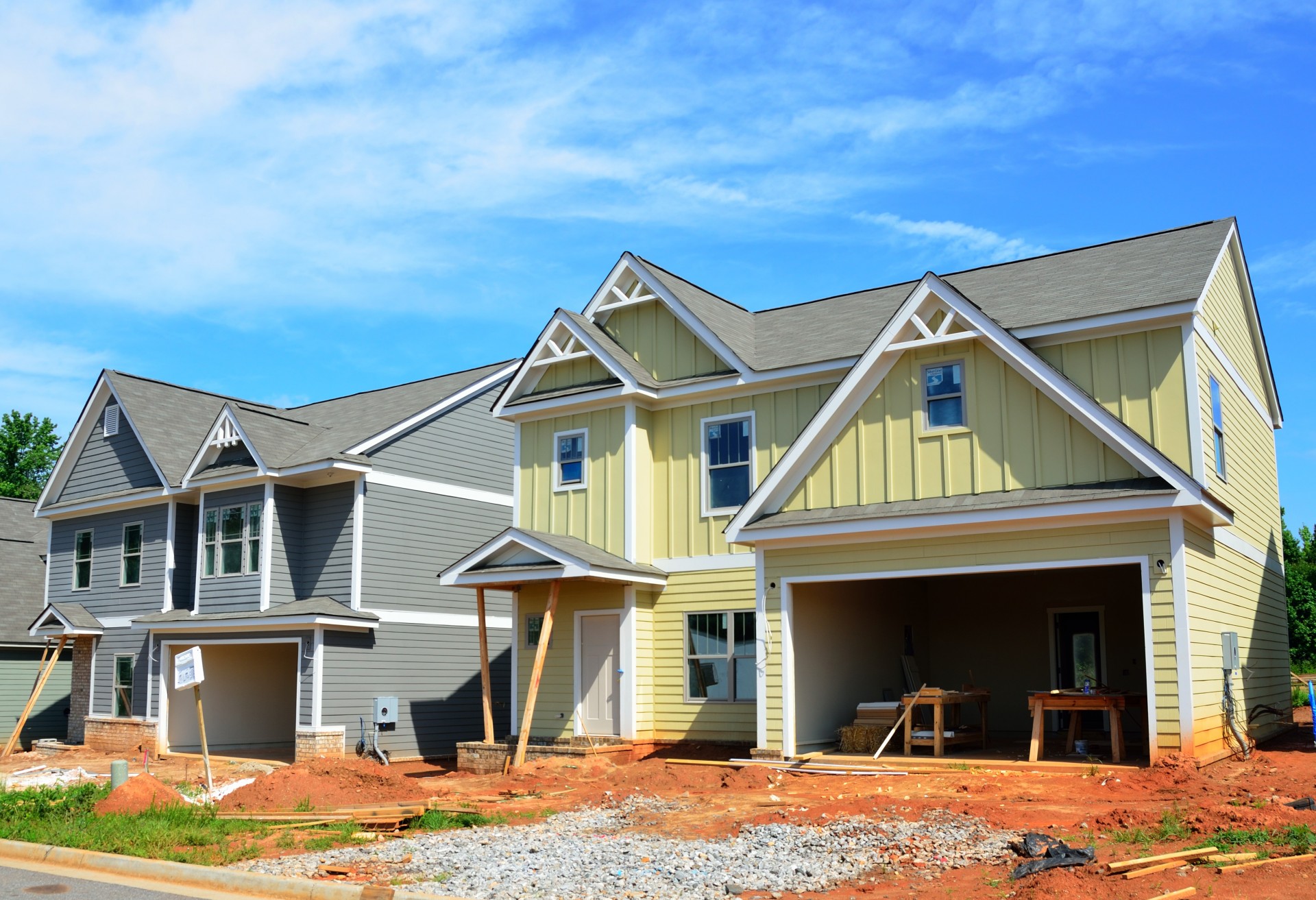
New Home Construction Free Stock Photo – Public Domain Pictures
무료 이미지 : 목재, 도로, 거리, 집, 창문, 골목, 자전거, 근교, 정면, 벽돌, 이웃, 도시 지역, 주거 지역
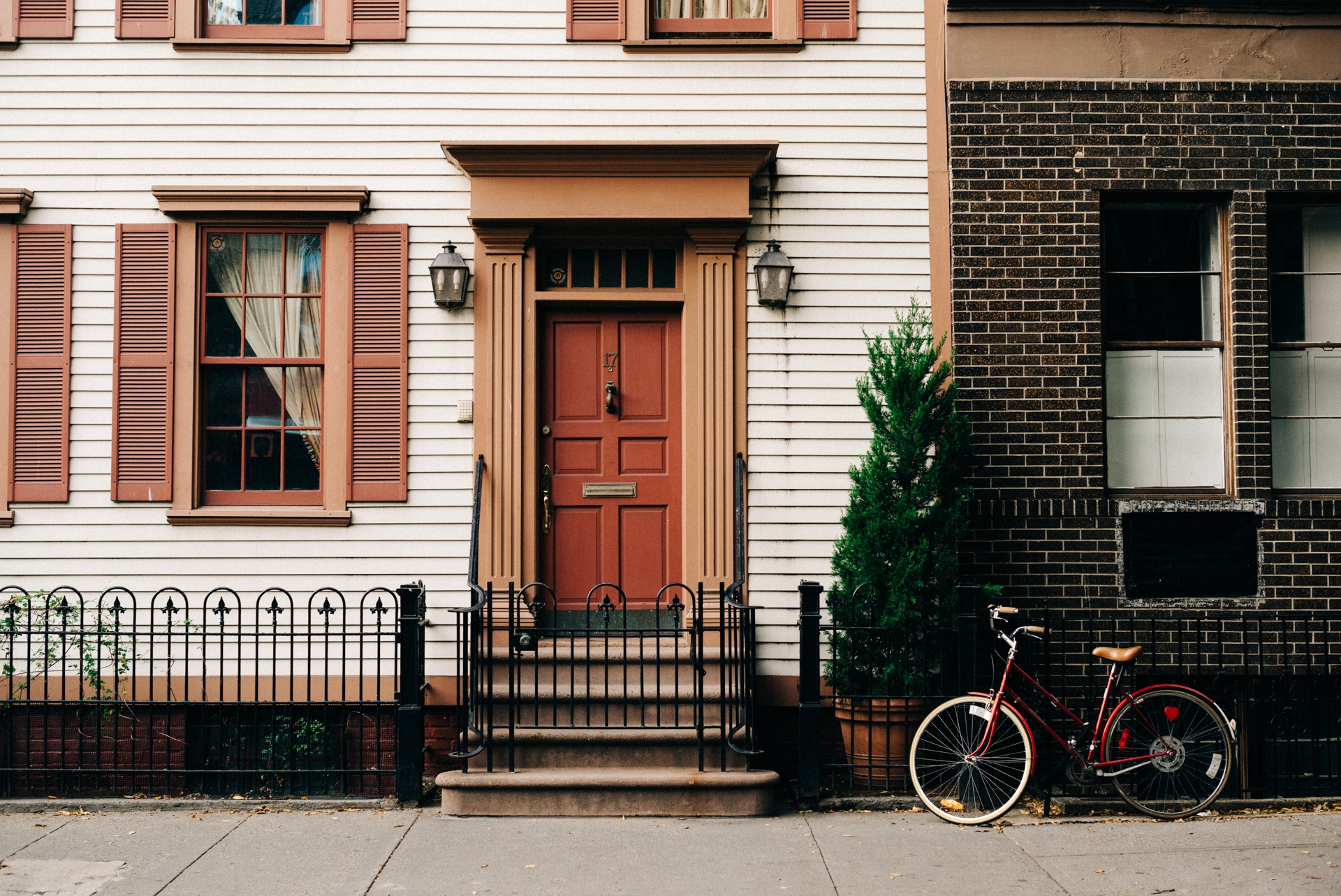
무료 이미지 : 목재, 도로, 거리, 집, 창문, 골목, 자전거, 근교, 정면, 벽돌, 이웃, 도시 지역, 주거 지역 …
New Home Free Stock Photo – Public Domain Pictures
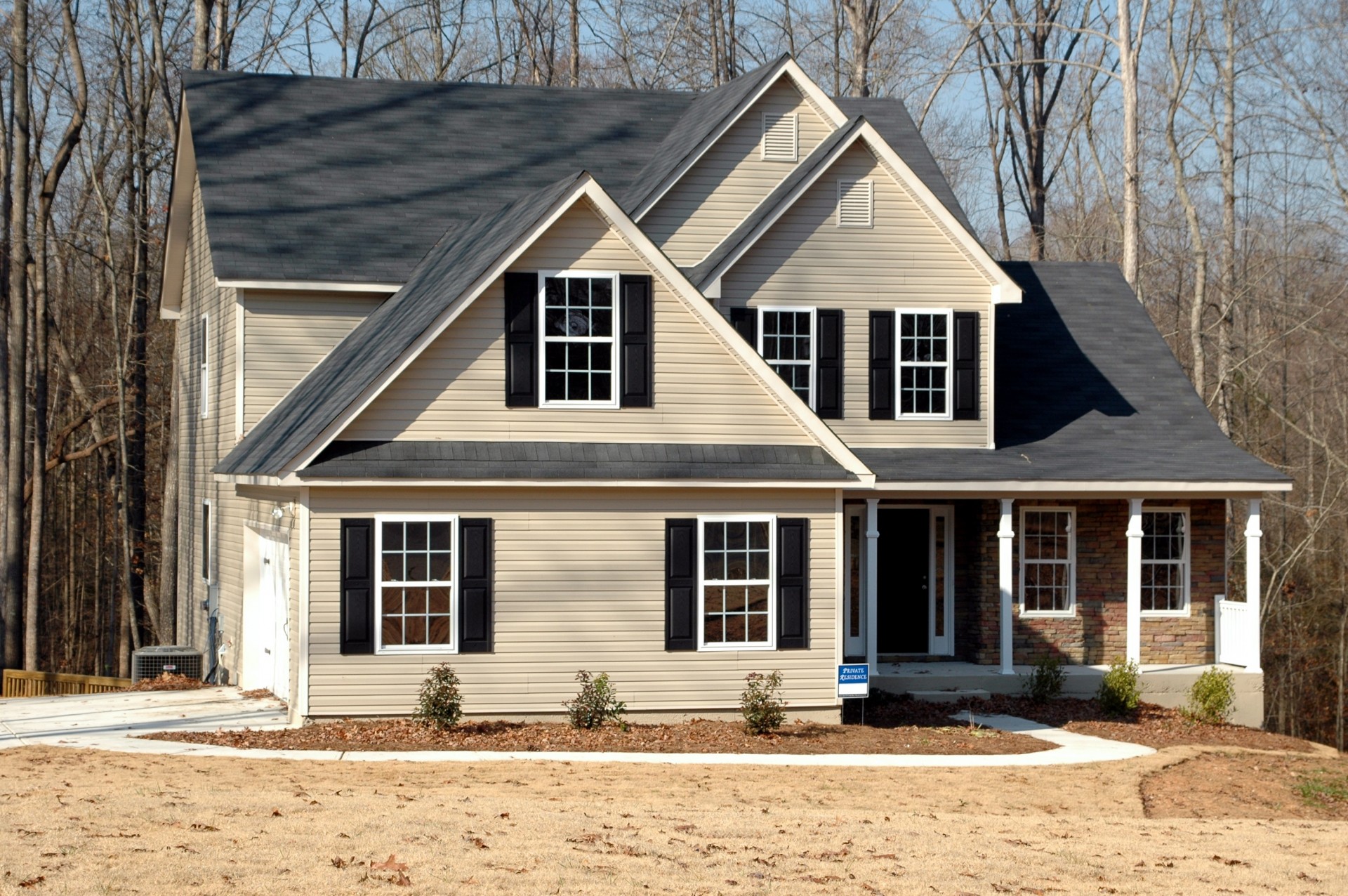
New Home Free Stock Photo – Public Domain Pictures
Fotos Gratis : Habitación, Propiedad, Cuarto, Inmuebles, Cabaña, Bienes
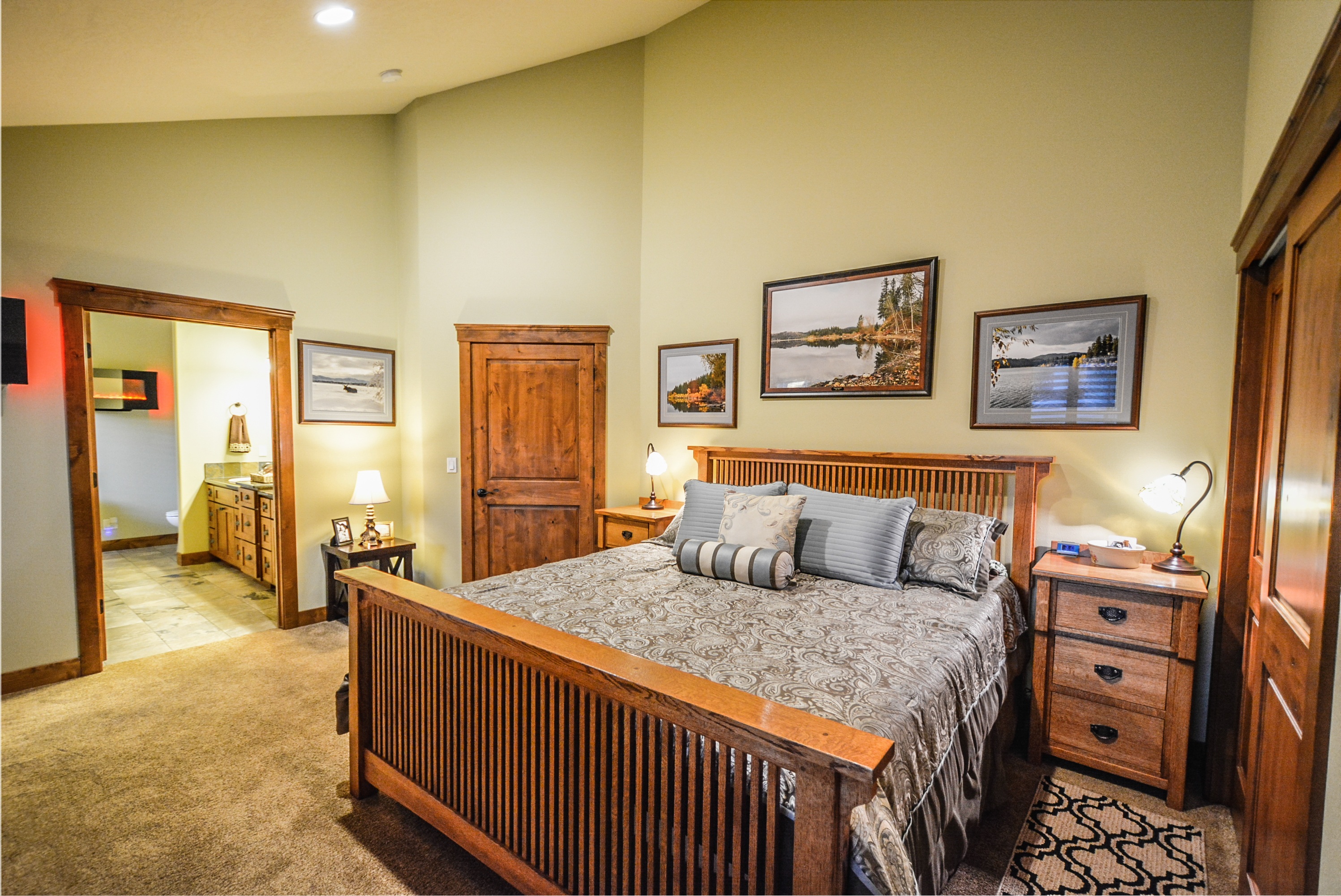
Fotos gratis : habitación, propiedad, Cuarto, inmuebles, cabaña, bienes …
Home Sweet Home Free Stock Photo – Public Domain Pictures

Home Sweet Home Free Stock Photo – Public Domain Pictures
Kostenlose Foto : Baum, Licht, Die Architektur, Nacht-, Haus
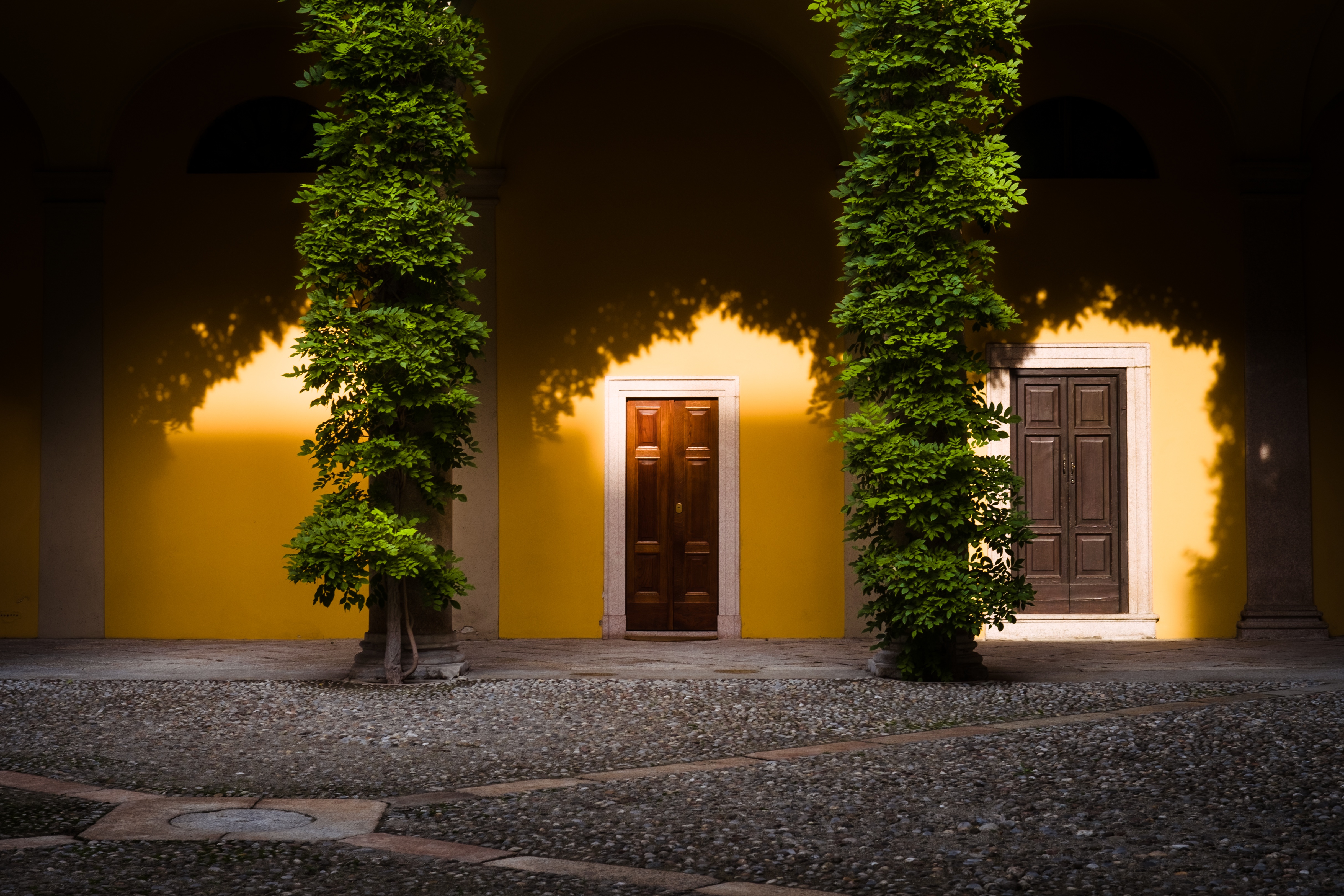
Kostenlose foto : Baum, Licht, die Architektur, Nacht-, Haus …
무료 이미지 : 바닥, 집, 장식, 난로, 재산, 거실, 가구, 방, 인테리어 디자인, 견목, 분양 아파트, 부동산
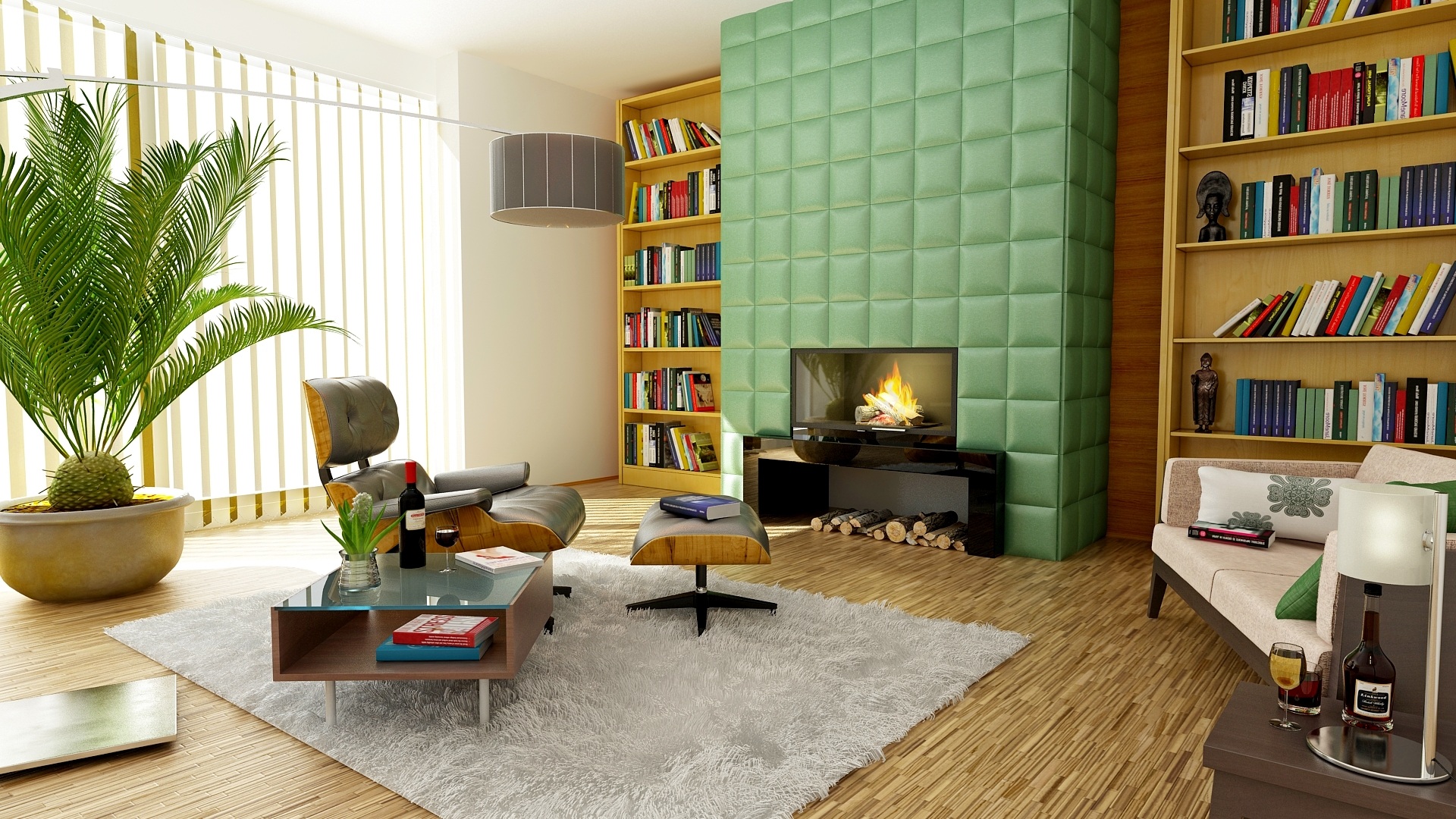
무료 이미지 : 바닥, 집, 장식, 난로, 재산, 거실, 가구, 방, 인테리어 디자인, 견목, 분양 아파트, 부동산 …
무료 이미지 : 목재, 포도 수확, 고대 미술, 창문, 집, 거실, 가구, 방, 장식, 인테리어 디자인, 관광 명소, 고대 역사
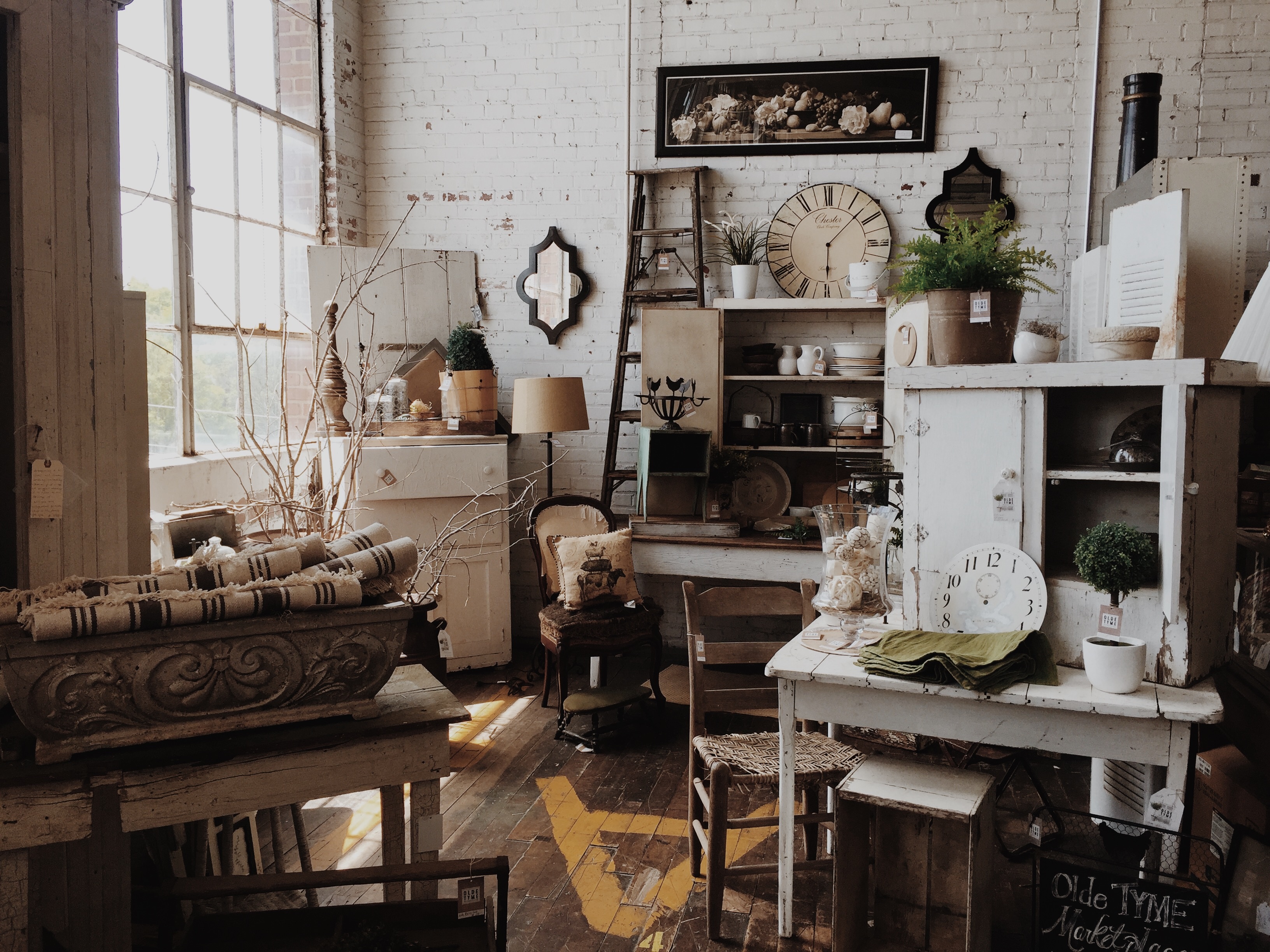
무료 이미지 : 목재, 포도 수확, 고대 미술, 창문, 집, 거실, 가구, 방, 장식, 인테리어 디자인, 관광 명소, 고대 역사 …
New Home Construction Free Stock Photo – Public Domain Pictures
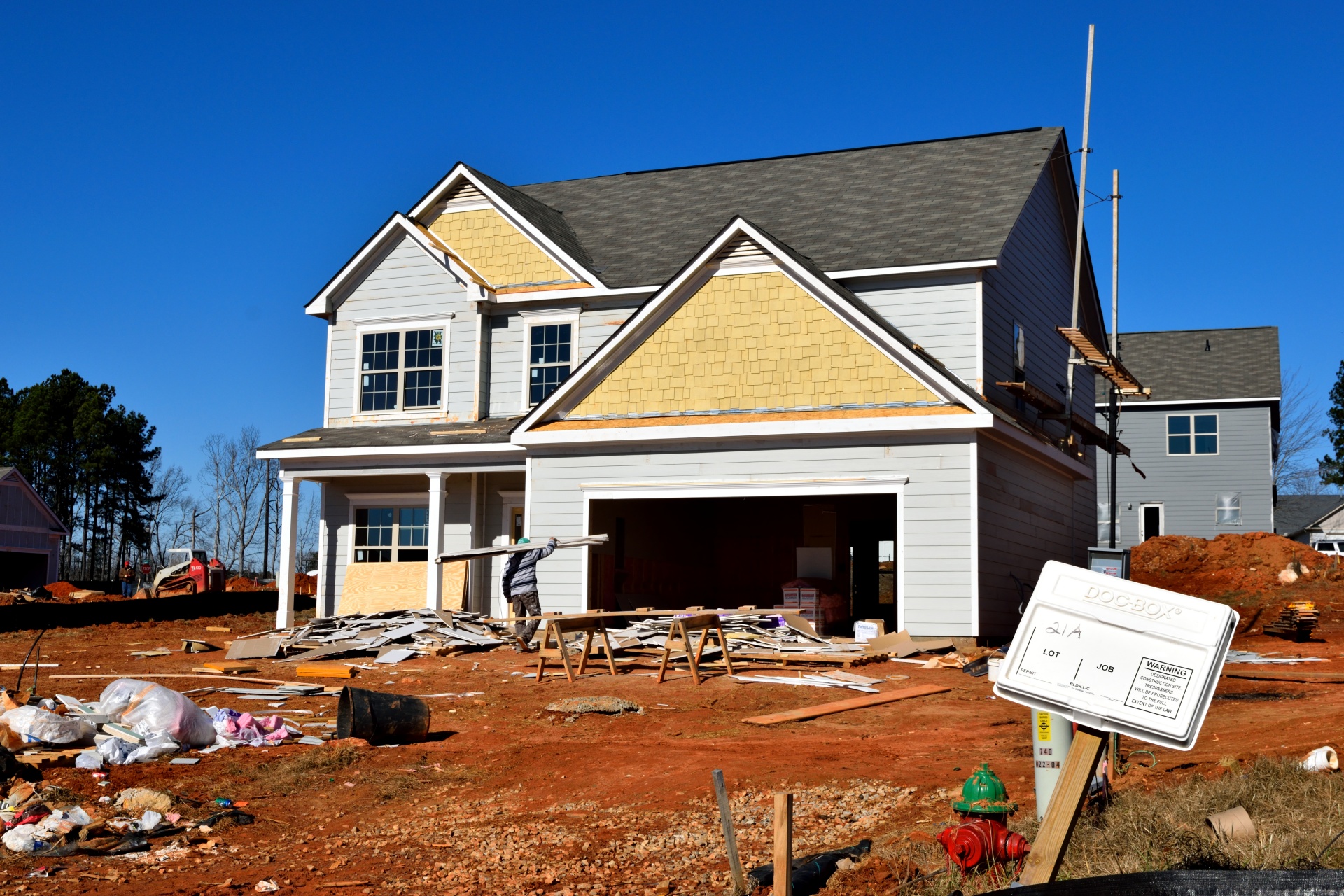
New Home Construction Free Stock Photo – Public Domain Pictures
무료 이미지 : 목재, 집, 홀, 재산, 주거, 가구, 방, 인테리어 디자인, 사치, 견목, 손질, 부동산, 나무 바닥, 라미
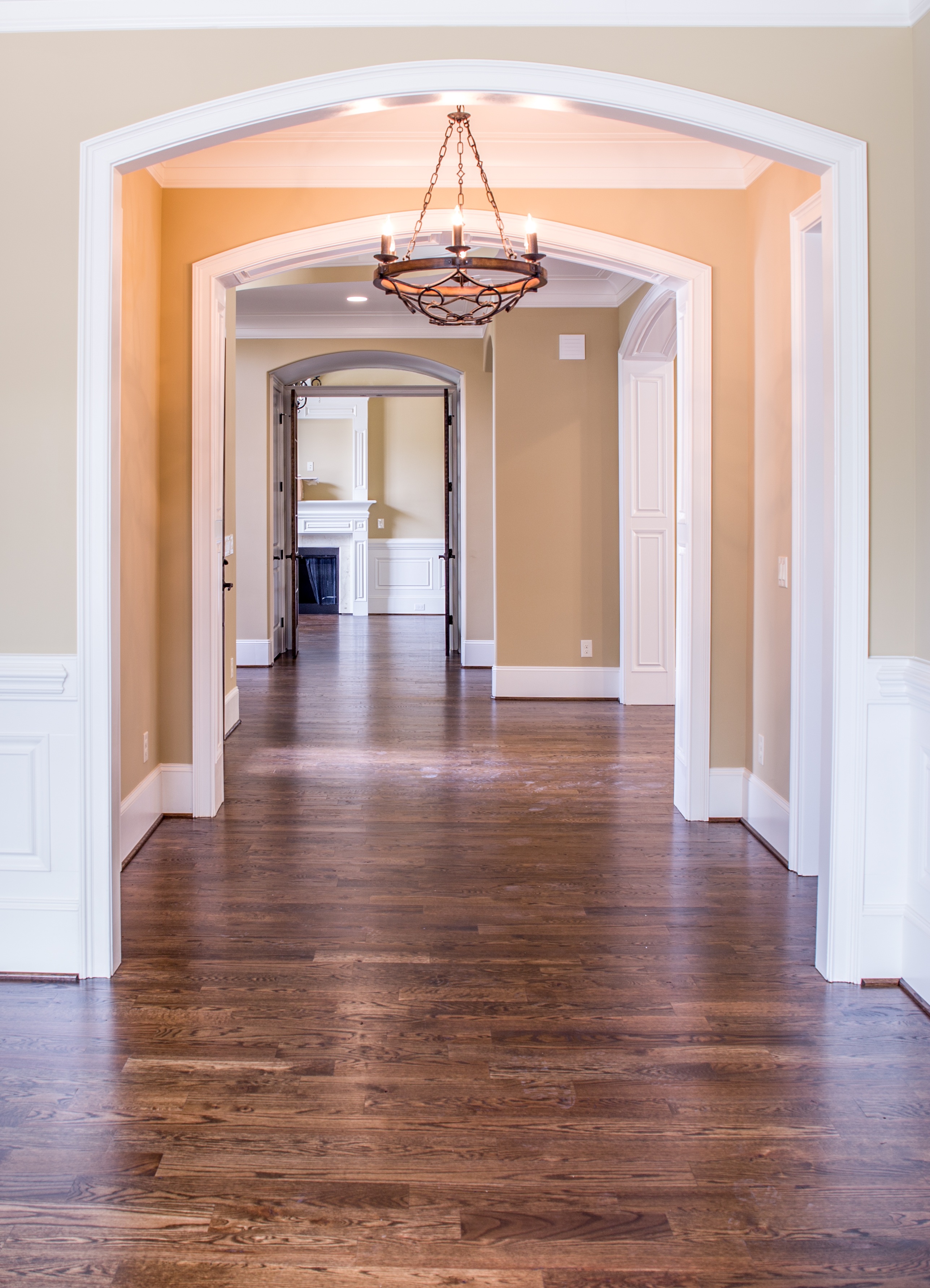
무료 이미지 : 목재, 집, 홀, 재산, 주거, 가구, 방, 인테리어 디자인, 사치, 견목, 손질, 부동산, 나무 바닥, 라미 …
New Home Construction Free Stock Photo – Public Domain Pictures
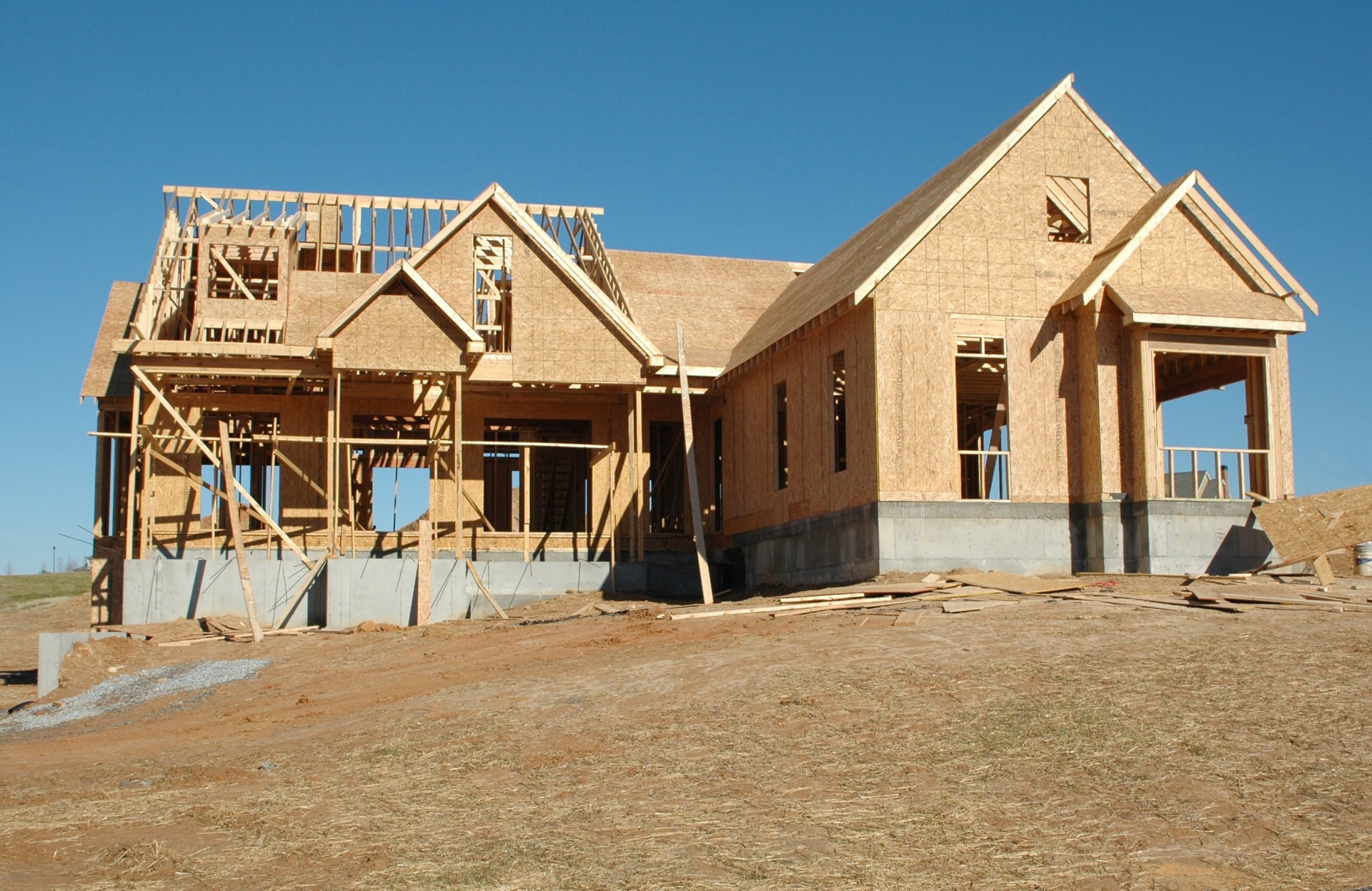
New Home Construction Free Stock Photo – Public Domain Pictures
New Home Construction Free Stock Photo – Public Domain Pictures
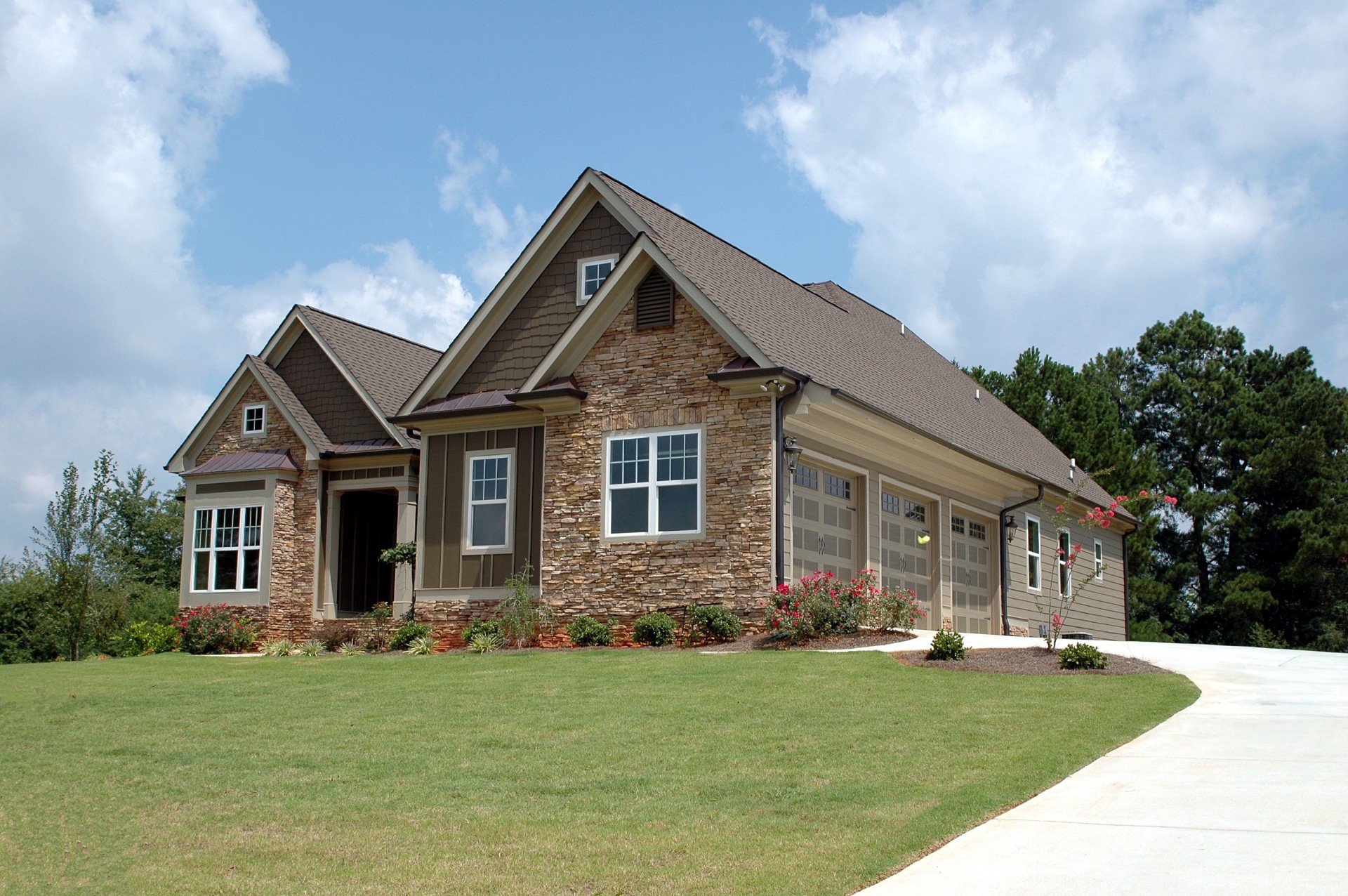
New Home Construction Free Stock Photo – Public Domain Pictures
New home for sale free stock photo. New home construction free stock photo. Free images : architecture, glass, building, old, zoo, facade, historic …
All images displayed are strictly for informational purposes only. We do not host any external media on our servers. Media is embedded seamlessly from public domain sources meant for personal use only. Downloads are served straight from the primary websites. For any intellectual property issues or requests for removal, please contact our staff via our Contact page.

