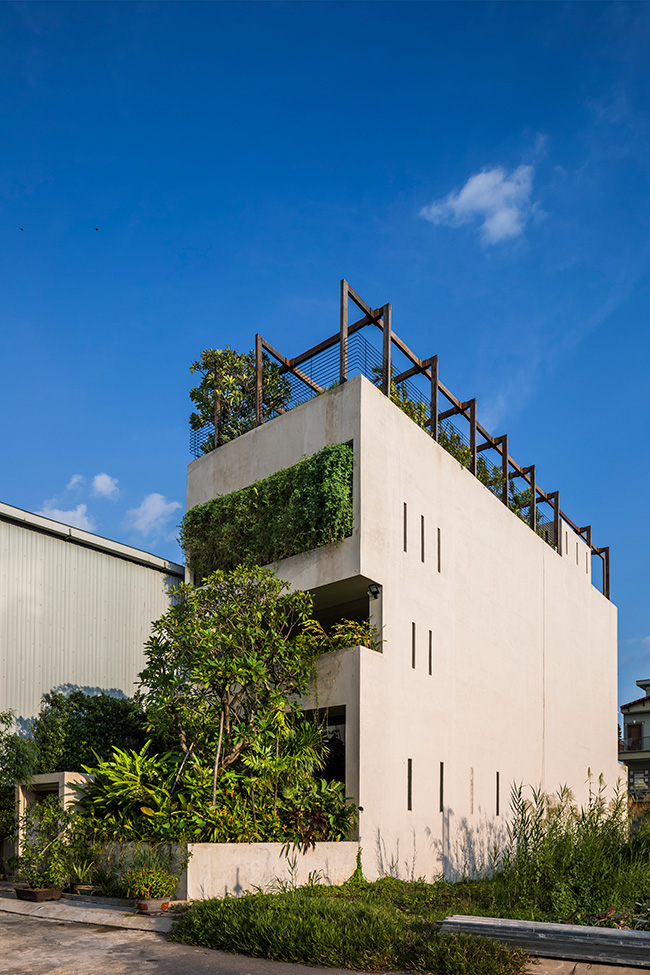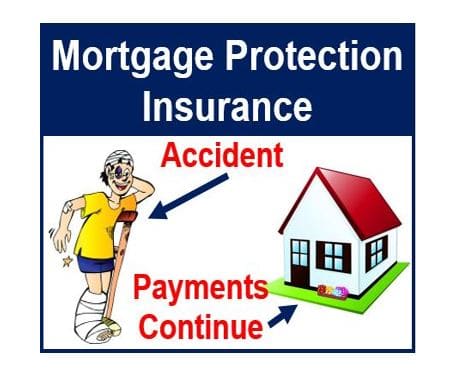Residential planning and design is a multifaceted process that goes far beyond simply drawing floor plans. It involves a careful consideration of various factors to create a home that is not only aesthetically pleasing but also functional, comfortable, sustainable, and perfectly suited to the needs and lifestyle of its inhabitants. A well-planned residence contributes significantly to the quality of life for those who live within its walls.
Here’s a breakdown of key considerations in residential planning and design:
- Needs Assessment & Lifestyle Analysis: Understanding the homeowner’s needs, lifestyle, family size, hobbies, and future plans is crucial. This informs the space requirements, layout, and overall design direction.
- Site Analysis & Context: Evaluating the site’s topography, orientation, climate, views, and existing vegetation influences the building’s placement, design, and energy efficiency. Understanding the surrounding neighborhood and architectural style is also vital.
- Space Planning & Layout: Arranging rooms and spaces to optimize functionality, flow, and privacy. Considerations include traffic patterns, adjacency of rooms, and natural light.
- Architectural Style & Aesthetics: Choosing a design style that aligns with the homeowner’s preferences and the site context, incorporating elements like materials, colors, and forms to create a visually appealing and harmonious aesthetic.
- Sustainability & Energy Efficiency: Integrating sustainable practices and materials to minimize environmental impact and reduce energy consumption. This includes passive solar design, efficient insulation, water conservation, and renewable energy sources.
- Budget & Cost Management: Developing a realistic budget and making informed decisions about materials, finishes, and construction methods to ensure the project stays within financial constraints.
- Code Compliance & Regulations: Adhering to local building codes, zoning regulations, and accessibility standards to ensure the safety and legality of the construction.
- Interior Design & Finishes: Selecting furniture, lighting, flooring, and other interior elements that complement the architectural design and enhance the overall comfort and functionality of the home.
- Landscape Design: Integrating the outdoor spaces with the building design to create a cohesive and functional landscape that enhances the home’s aesthetic appeal and provides outdoor living areas.
Ultimately, successful residential planning and design results in a home that is not just a building, but a personalized sanctuary that enriches the lives of its occupants.
If you are searching about Residential Development & Planning – FID | Interior Design and Construction you’ve visit to the right place. We have 35 Pictures about Residential Development & Planning – FID | Interior Design and Construction like Graphic Guide to Residential Design (PDF Book) – English, Residential Services and also Brubeck Design Studio – Residential Design Gallery. Read more:
Residential Development & Planning – FID | Interior Design And Construction

Residential Development & Planning – FID | Interior Design and Construction
Brubeck Design Studio – Residential Design Gallery

Brubeck Design Studio – Residential Design Gallery
Design Considerations On Residential Planning | PDF | Zoning | Sun
Design Considerations On Residential Planning | PDF | Zoning | Sun
Residential Design On Behance

Residential Design on Behance
Residential Design On Behance

Residential Design on Behance
Residential Development – Ideatum Architecture & Design
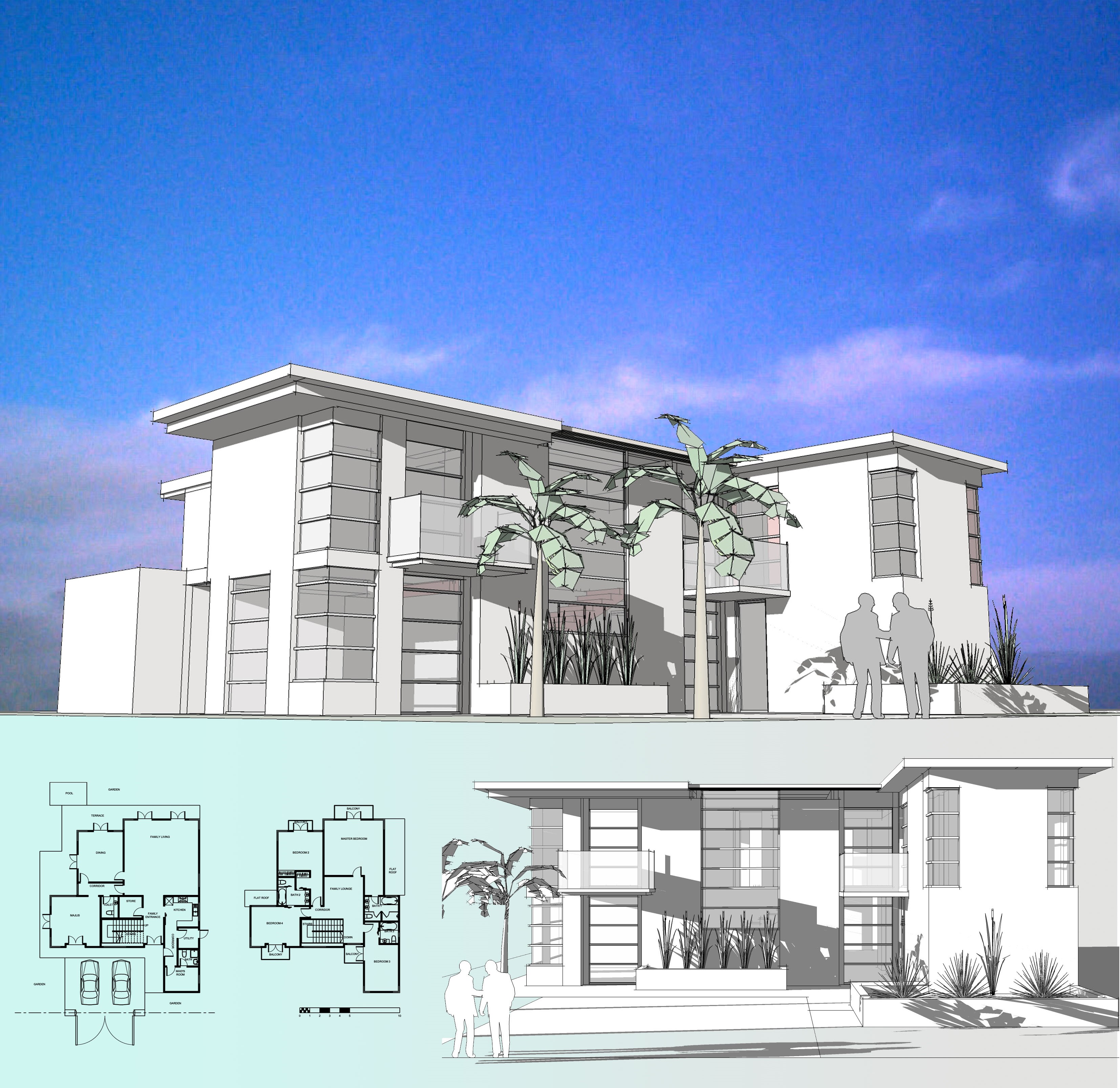
Residential Development – Ideatum Architecture & Design
Residential Development – Ideatum Architecture & Design
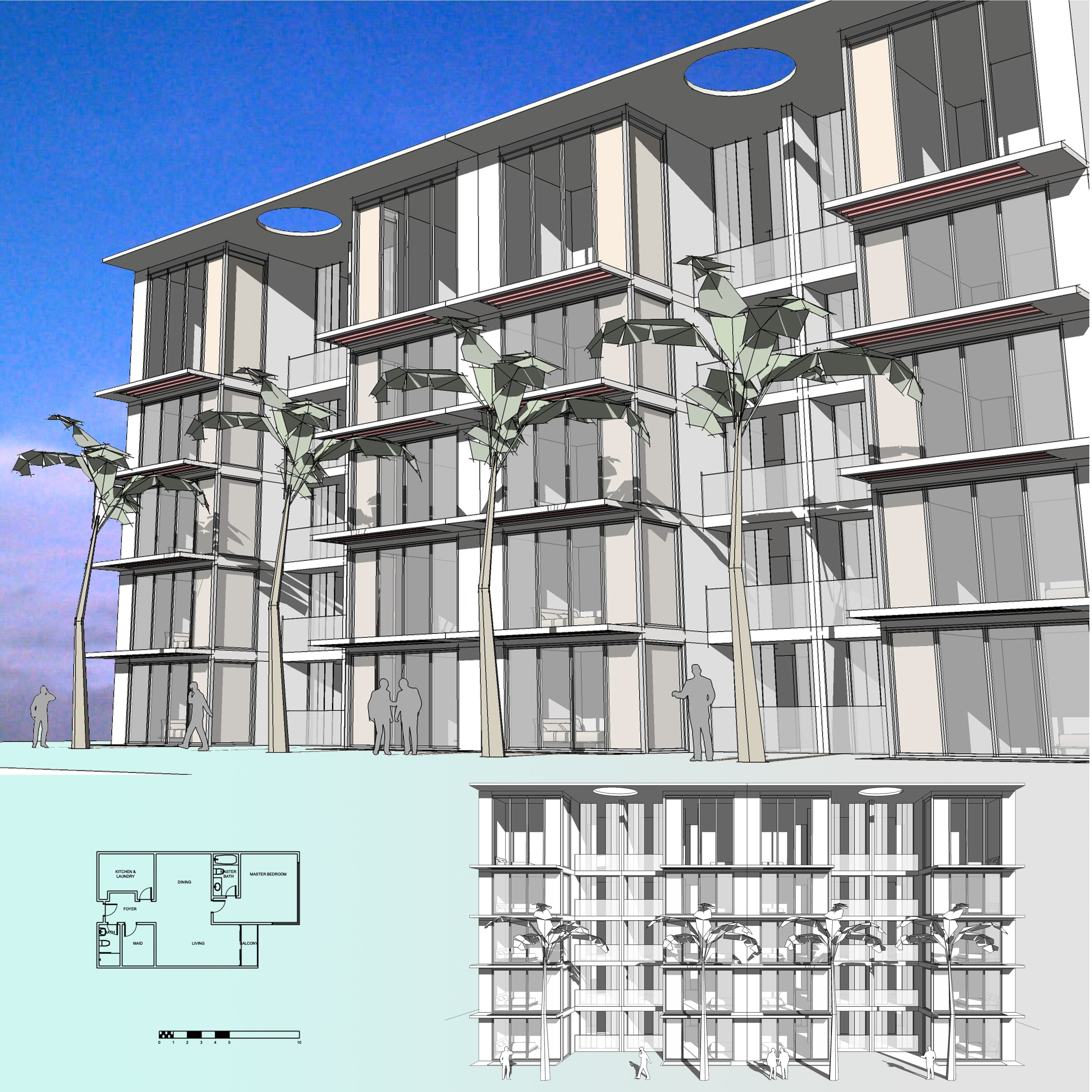
Residential Development – Ideatum Architecture & Design
Residential Design I On Behance

Residential Design I on Behance
Residential Design I On Behance

Residential Design I on Behance
Graphic Guide To Residential Design (PDF Book) – English

Graphic Guide to Residential Design (PDF Book) – English
Residential Services

Residential Services
Honomu Road Residential Design – Ola Design Group

Honomu Road Residential Design – Ola Design Group
Residential Development & Planning – FID | Interior Design And Construction

Residential Development & Planning – FID | Interior Design and Construction
Residential Planning Floor Plan Design Decors & 3D Models | PSD Free

Residential Planning Floor Plan Design Decors & 3D Models | PSD Free …
Residential Design Planning In Jaipur | ID: 2469780297

Residential Design Planning in Jaipur | ID: 2469780297
Residential Design I On Behance

Residential Design I on Behance
Residential Planning – Lavingham Planning Consultants

Residential Planning – Lavingham Planning Consultants
Residential Development – Ideatum Architecture & Design
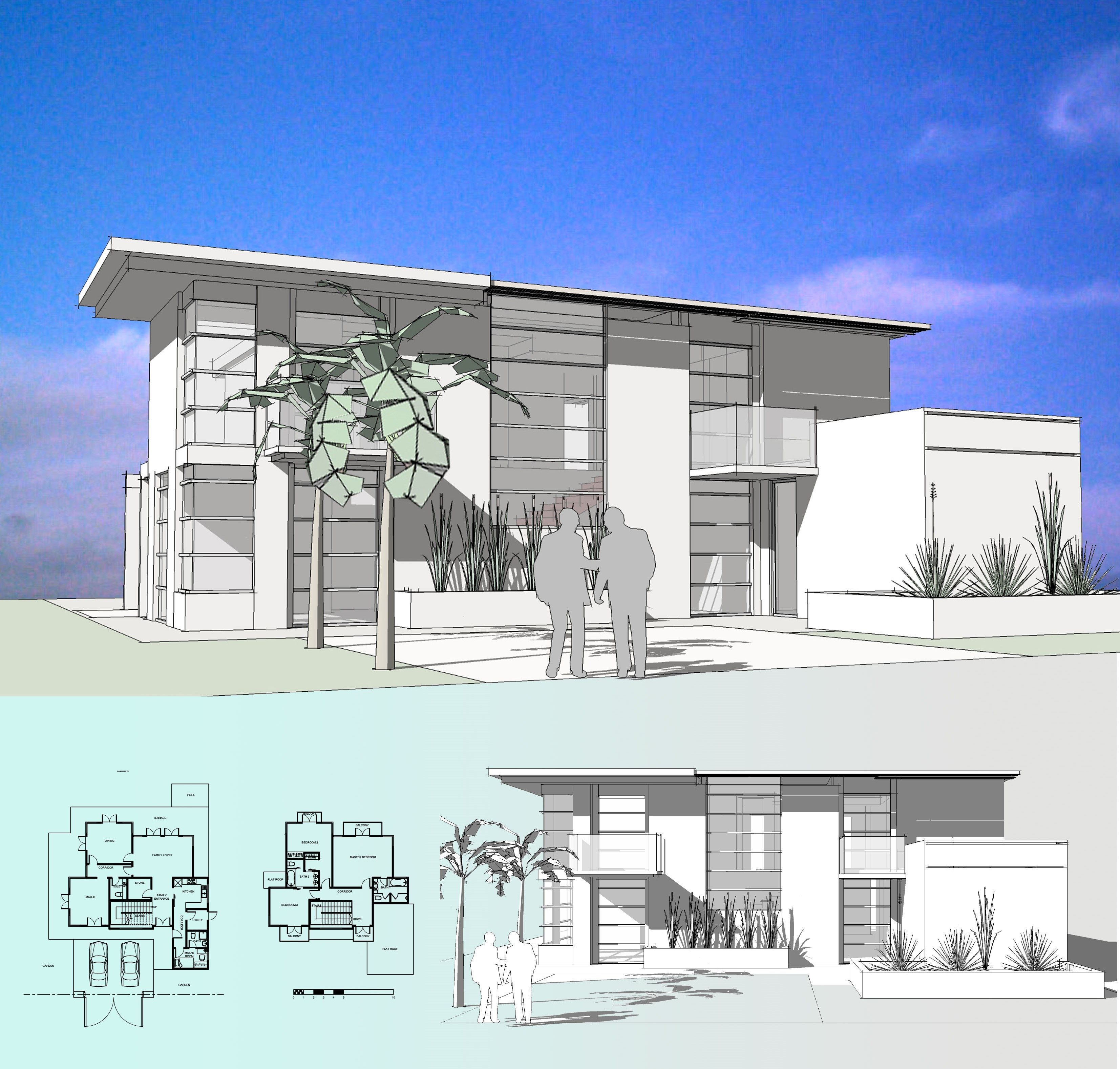
Residential Development – Ideatum Architecture & Design
Residential Planning Consulting Presentation
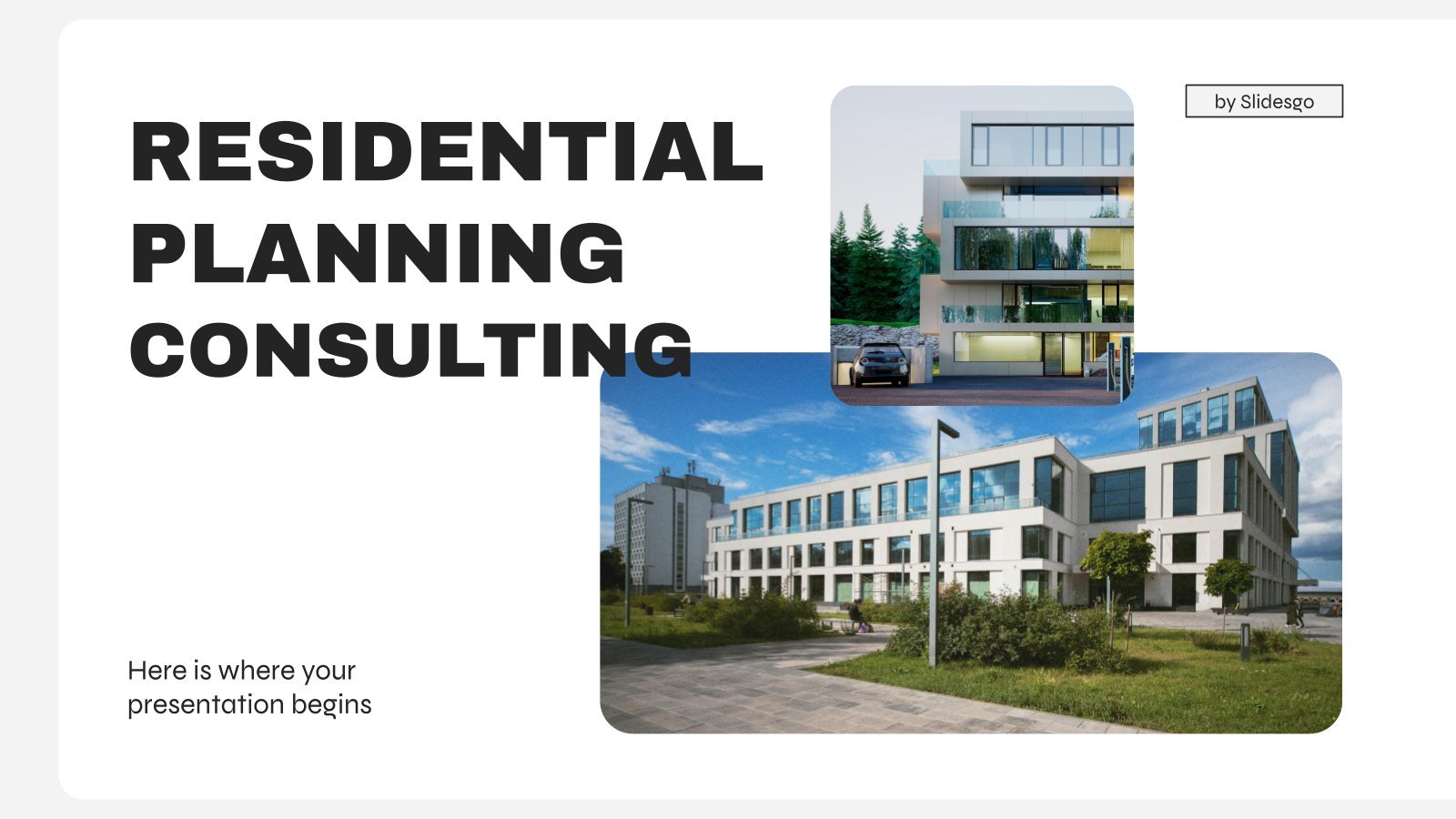
Residential Planning Consulting Presentation
Residential Design I On Behance

Residential Design I on Behance
Residential Planning On Behance

residential Planning on Behance
Residential Interior Design – Planning Interiors, Inc.

Residential Interior Design – Planning Interiors, Inc.
Residential Design

Residential Design
Residential Design On Behance

Residential Design on Behance
Residential Plannings – Residentialplannings – Medium

Residential Plannings – Residentialplannings – Medium
RESIDENTIAL DESIGN On Behance

RESIDENTIAL DESIGN on Behance
Residential Planning And Design, Home Designs, Green Building Planning
![]()
Residential Planning and Design, Home designs, Green Building Planning
RESIDENTIAL – Architects & Planning Consultants

RESIDENTIAL – Architects & Planning Consultants
Residential Design | Behance

Residential Design | Behance
Residential Development & Planning – FID | Interior Design And Construction

Residential Development & Planning – FID | Interior Design and Construction
Residential Planning On Behance

residential Planning on Behance
Residential Design 1 – Interior Design – Designer's Education

Residential Design 1 – Interior Design – Designer's Education
Residential Design On Behance

Residential Design on Behance
Planning & Design Of Residential Buildings
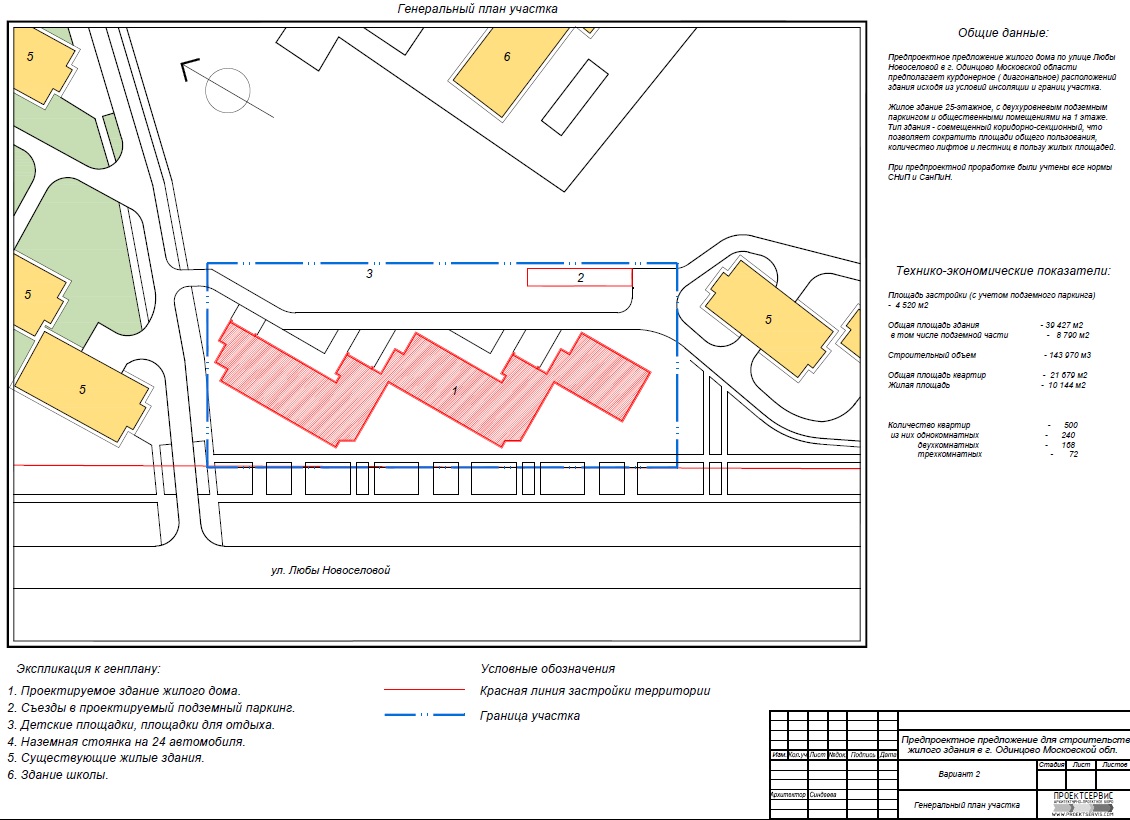
Planning & Design of Residential Buildings
Residential Design On Behance

Residential Design on Behance
Residential design on behance. residential design. Honomu road residential design
The visuals provided are solely for informational use only. Our servers do not store any third-party media on our system. Visual content is streamed directly from public domain sources meant for non-commercial use only. Assets are provided straight from the primary websites. For any copyright concerns or requests for removal, please contact our support team via our Contact page.


